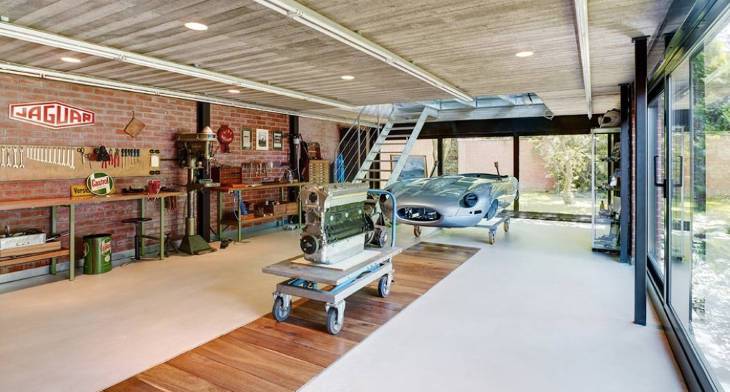For some people, a garage is just a part of a house where cars are parked and they do not care much about its design. But there are those people who like everything designed beautifully and with true functionality. When considering garage designs, it is important to know the trends, as well as your needs. Modern garages serve more than just vehicle storage spaces, they are also used for mudrooms, workshops or they can even accommodate extra rooms. You may also see Garage Flooring Designs
Garage Interior Designs
There are several designs for garage interiors. You can keep your garage interior as a simple space for your vehicles, or you can turn it into a storage and workshop spaces, as well. If you have children and they own bicycles, you can keep these wheeled toys on the garage through wall mounts. Your garage wall can also be used to hold your tools, portable equipment, and other items that you do not regularly use.
Contemporary Garage Interior Design
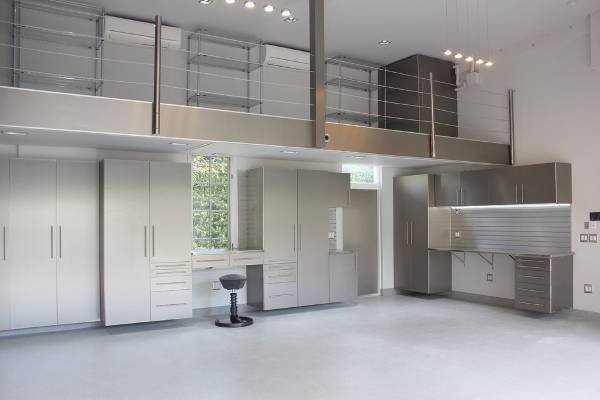
Garage Mudroom Designs
Since the garage is usually also used as entryway into the main house, it is important that there is a mudroom space included in your garage design. Some of the most needed features of a garage mudroom include; boot trays, sturdy rug, wall baskets and hook organizers. You may also see Garage Cabinet Designs
Modern Garage Mudroom Design
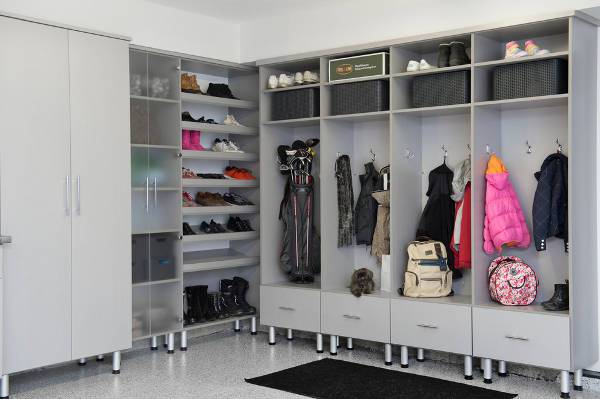
Apartment Garage Designs
Apartment garages are ideal for homes that require additional sleeping spaces that can be built over the garage. This kind of garage plan also allows a family to extend their living spaces. The structure over the garage can also be used as a workshop or a guest room.
Apartment Garage Shed Design
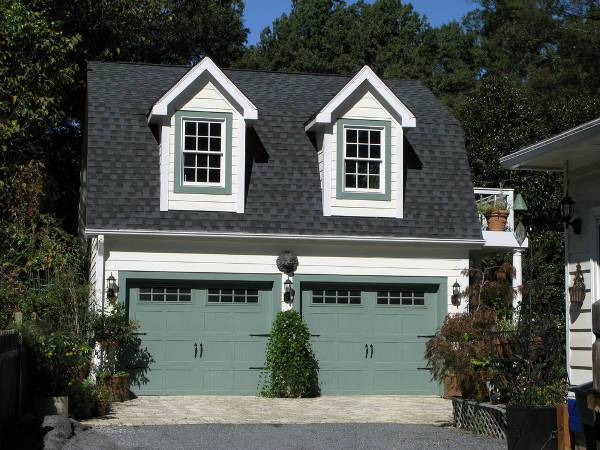
Modern Garage Designs
Modern garages are designs to be multi-functional. This means the space is to be used for different purposes and not just for car storage or parking. You can have a modern garage that you can also use as workshop or storage for other household items (especially the seasonal kinds). A modern garage is one with wall mounts and wall organizers that would allow for more items or tools to be stored without using up floor spaces. You may also see Garage Flooring Tile Designs
Modern Garage Roof Design
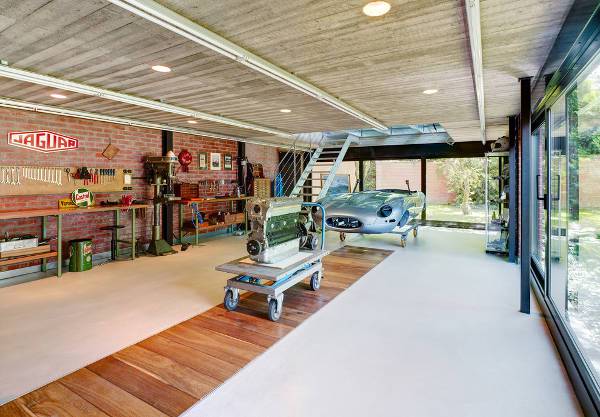
Garage Cabinet Designs
When it comes to garage cabinets, the best options are those that are built in and hanging. Since floor space is very important for garages, all storage space, like cabinets, should be installed on the walls and not touching ground. If you have a wall with windows, you can install low cabinets below the windows.
Garage White Cabinets Design
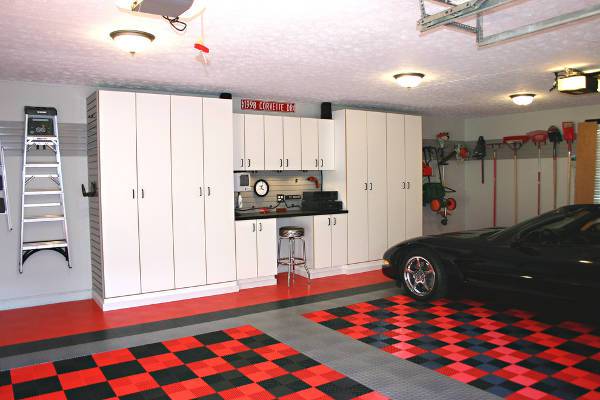
Garage Floor Designs
The floor design of your garage is an important factor to consider. There are several materials used to make sure that your concrete garage floor will be able to withstand the test of time. This means that you need to choose one that would fit your needs, preferences and budget. Some of the most common garage flooring options include; concrete stain, concrete sealer, epoxy paint, rubber tiles, sheet vinyl, and carpet tiles.
Garage Checked Floor Design
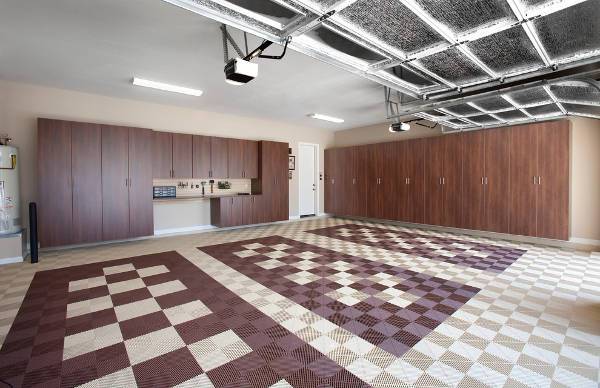
Small Garage Designs
Even if you only have a small space for your garage, you can still make it look as good as the rest of your home interior. The best thing you can do is to make use of every available space. The walls of a small garage are best as storage by installing hook organizers and wall mounts. It is also a good idea to incorporate hanging cabinets to save floor space for the vehicle.
Small Garage Interior Design
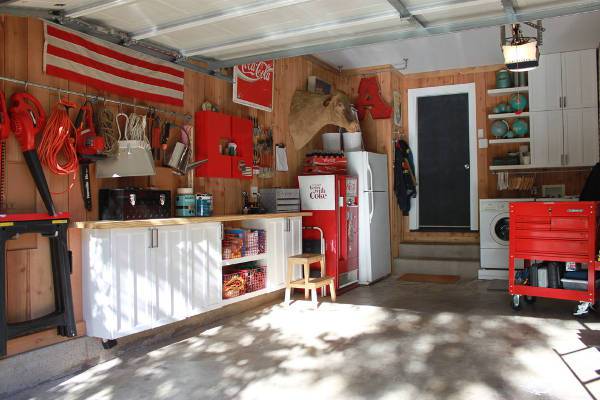
Garage Gym Designs
A Garage gym must have enough space for the vehicle and the gym equipment. If you have sufficient space, you can even include a small shower area in your plan. Usually a garage gym is divided effectively by having two different flooring designs – one for the vehicle and the other for gym use. You may also see Garage Gym Ideas
Garage Gym Floor Design
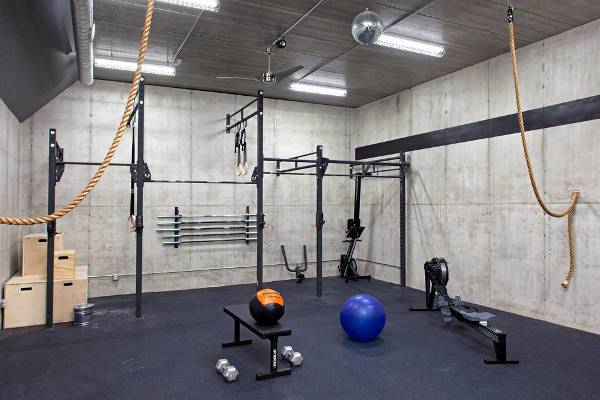
Garage Roof Designs
For garages that require separate roofing from the rest of the house, the best option is the shed roofing style. It is important to understand that there are features that should be included in the roof installation, including; weather-resistant lumber for durable roof foundation, rafter, truss, sheathing, underlayment and roof covering (shingles).
Garage Slope Roof Design
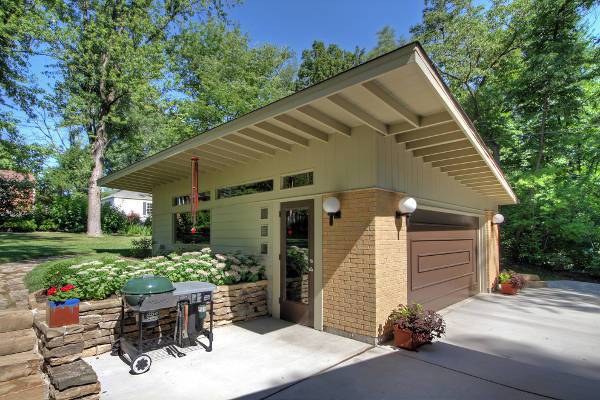
Garage Office Designs
Using a part of your garage for another purpose than for vehicle storage is a great space-saving idea. Putting an office inside your garage is possible, all you need is that extra space (on a corner would be the best) for your desk and other office basic needs.
Garage Home Office Design
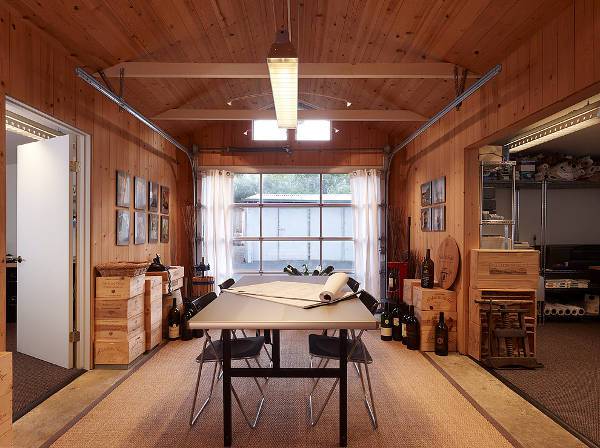
Garage Lighting Designs
Garages need to be effectively illuminated, especially so if they are also being used for other purposes – like an office, storage, mudroom, laundry room, workshop or gym. Fluorescent lighting is the best options for a garage-workshop. Recessed lighting makes any space look good and it can even light up every single nook and cranny.
Industrial Garage Lighting Idea
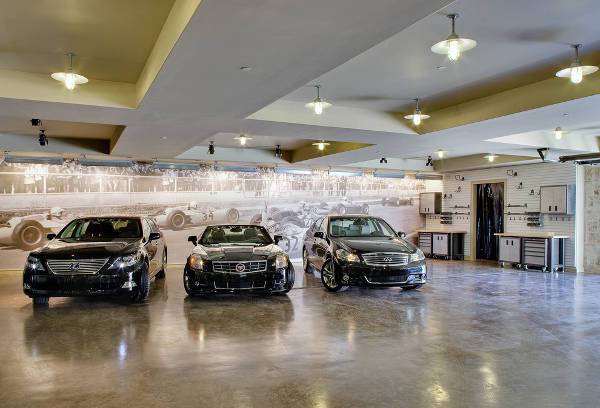
Garage Laundry Room Designs
The multi-functionality of a garage does not stop with gym, mudroom, workshop, office or storage space. A part of a garage can also be used as a laundry room. Designing a laundry room inside a garage means dedicating one particular wall space for the washing machine, dryer, cabinets for detergents and other laundry needs and clothes racks.
Traditional Garage Laundry Room
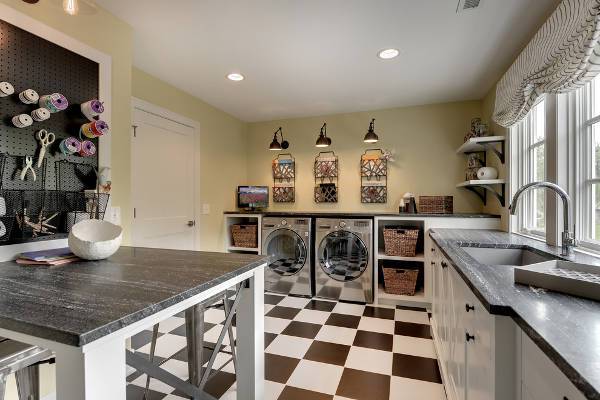
L Shaped Garage Designs
For families with more than one vehicle, the L-shaped garage design is the best option. One wing is dedicated for the cars (probably each car can have its own cubicle) and the other wing can be used for other purposes (like a gym, or a workshop).
Rustic L Shaped Garage Design
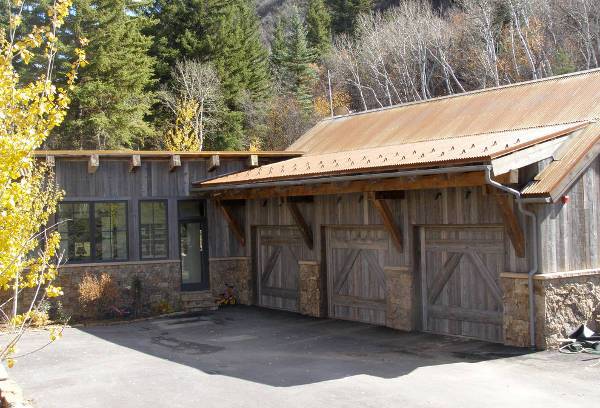
Garage Shed Designs
Garage sheds are detached structures that are ideally used to store your car and your gardening tools and equipment. This a garage style designed with two doors – the main one for the cars and a side or back door for the shed entry.
Garden Garage Shed Design
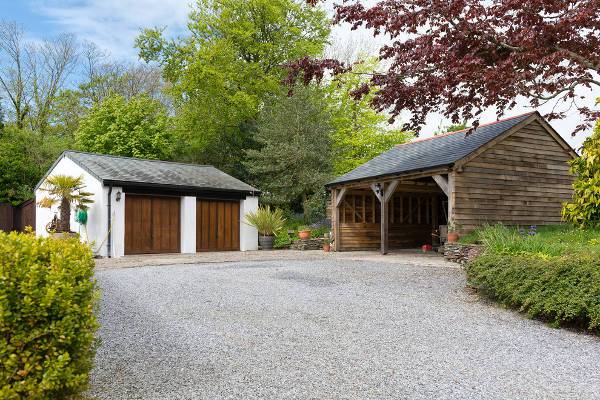
Outdoor Garage Designs
An outdoor garage is a simple structure with four foundations and a roof. It lacks a complete set of walls and a door. This is an ideal garage design if you have no option to make a home building extension for the garage.
Traditional Outdoor Garage Design
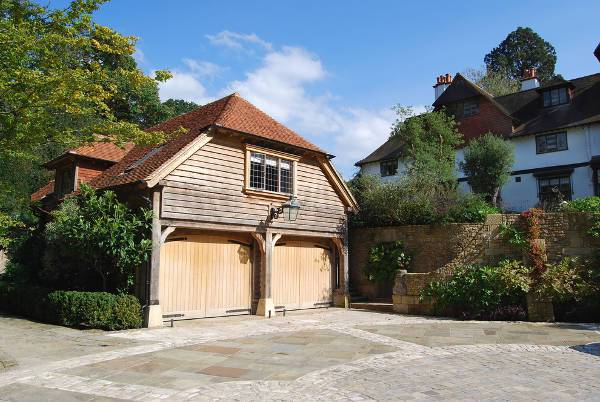
A garage is an important part of a house. It provides a safe and secure storage of parking space for your vehicle/vehicles. It can also be used for other purposes like a workshop, mudroom, gym, office or a laundry room. In some cases, a guest room or additional bedroom can also be included in the garage design.
Related Posts
41+ Gym Designs, Ideas - Premium PSD, Vector ...
18+ Exterior Elevation Designs, Ideas - Premium ...
46+ Floor Designs, Ideas - Premium PSD, Vector ...
21+ Storage Cabinet Designs, Ideas - Premium ...
15+ Tile Flooring Designs, Ideas - Premium PSD ...
15+ Rustic Residence Exterior Designs, Ideas ...
15+ Door Designs, Ideas - Premium PSD, Vector ...
16+ Rooftop Deck Designs, Ideas - Premium PSD ...
11+ Shoe Storage Designs, Ideas - Premium PSD ...
17+ Stair Railing Designs, Ideas - Premium PSD ...
42+ Shed Designs, Ideas - Premium PSD, Vector ...
47+ Lighting Designs, Ideas - Premium PSD, Vector ...
40+ Cabinet Designs, Ideas - Premium PSD, Vector ...
53+ Laundry Room Designs, Ideas - Premium PSD ...
11+ Colorful Floor Designs, Plans, Flooring Ideas ...
