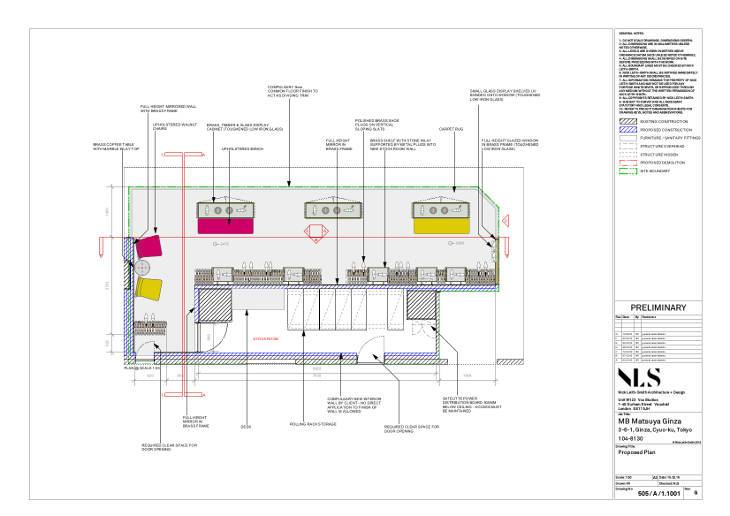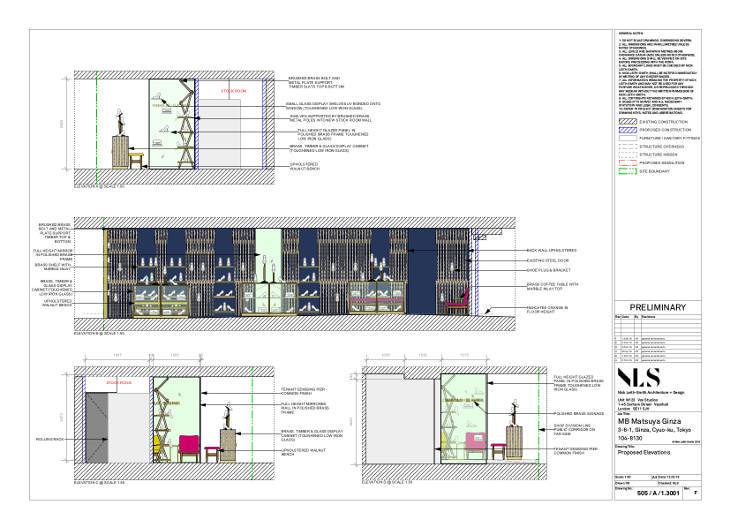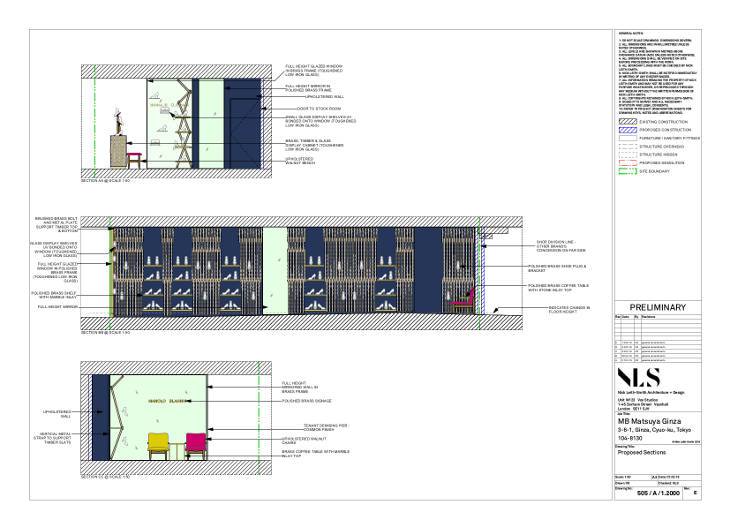17th January 2017: He started his career as an architectural assistant with OMA Asia in Hong Kong in 1996. A couple of years later, Nick Leith-Smith established Data Nature Associates with his friend Kristina Hulsebus in 2000. Nine years later, the partners parted their professional ways. A year later, he rechristened Data Nature Associates into a new entity as Nick Leith-Smith Architecture + Design.
Subtle Elegance

The London-based architectural design firm has and is working with some of the well-known brands and clients in various countries. Nick’s creation has fetched him multiple awards in various categories. His forte lies in blending modern technology with contemporary craftsmanship with a strong understanding of contemporary design and historic values.
Johnny D talks to the architect-designer Nick Leith-Smith about his award-winning project and various design aspects.
Johnny D: Please tell esteemed readers of Design Trends about Nick Leith-Smith Architecture + Design.
Nick Leith-Smith: As the name suggests, we are a design studio based in the South London. I started my career at OMA Asia, which, at that time was a new satellite studio for Rem Koolhaus’ Rotterdam studio. It was started up by some of his Harvard students. It was this entrepreneurialism, which inspired me to follow suit.
Spacious Beauty

Luxury retail, residential, corporate work spaces, hospitality and cultural installations are our main area of focus. We enjoy strong associations with the fashion world. We have collaborated and designed more than 30 spaces for Manolo Blahnik Store worldwide. Fusing design, branding, operational and programme expertise make us experiential curators for these stores.
JD: What are the current projects, the firm is developing in various cities or countries?
NL-S: As well as the numerous residential commissions we are working on, we have a new multi-brand men’s fashion boutique in Malaysia, a luxury villa complex in Ivory Coast, restaurants concepts in London and a new hotel concept in London.
Proposed Plan

JD: Please enlighten Design Trends’ readers about the Matsuya Ginza Project in brief.
NL-Se: The project was about creating a concept emblematic of Japanese culture and imbuing it with Manolo’s inimitable style and personality. With careful consideration to craftsmanship and architecture, an interlaced wooden structure creates the centre piece functionally and decoratively. It cleverly connects walls and ceilings, imperceptibly supporting shelves and acting as hangers fusing the industrial with the ornate.
Dash of Vibrancy

JD: What was going in your mind to design such a crafty project?
NL-S: The brief with Manolo Blahnik is to draw inspiration from local cultural, historical architecture and craft. So, the space is contextualized in deference to Japanese mastery for interpreting traditional cultural forms in an exciting new ways. The breadth and quality of material, craftsmanship and architectural influences are unrivalled by any other culture.
View of the Store

JD: Please describe the ‘Elegance in Design’ of the project as an architect.
NL-S: Of course, in this respect it is about the painterly blue picked out in the back walls akin to Japanese indigo dye. Then it is the vibrancy of the mid-century Finn Juhnl 137 collection inspired by the iconic Miyajima Watergate – low armchairs and seating with handsewn upholstery in brightly coloured hues and elegant brass display cases all across the marble flooring.
Proposed Elevation

JD: What were the major challenges faced by your team while executing the project?
NL-S: In this case, the main technical constraints of local fire legislation were the big challenge, which limited the structural design.
JD: How did your team overcome them creatively?
NL-S: It did not create a significant obstacle for us because we adapted the design to remove the slats from the ceiling. The next shop will include this feature.
Artistic Blend

JD: Please specify 5 major ‘Sustainability’ Characteristics in this project.
NL-S: Wherever possible, we try to execute projects sustainably. In this case, it was no different with special attention given to sourcing local materials as much as possible, using local craftsmen, using certified timbers, low energy lighting and all contractors being required to recycle materials, in accordance with local best practices.
Display Racks

JD: What is the total area of the project?
NL-S: 70 sq m.
JD: What was the total cost of the project?
NL-S: We are not at liberty to discuss the cost factor.
JD: From the designing stage to completion of the project, what was the time-period taken by your firm?
NL-S: Approximately 3 months.
JD: According to you, how much credit is attributed to Construction Engineers’ conscientious efforts?
NL-S: No engineers were used in this project. On many of our projects they provide a key creative role. For instance, the Samsung Olympic pavilion we worked closely with special geometry department at AKT II and Hanif Kara.
Proposed Section

JD: How would you describe Nick Leith-Smith’s Signature Style?
NL-S: I see having a signature style is limiting, where creativity is concerned and can confine you to working with a very narrow focus. We like to bring something new to everything we do.
However, there are certainly distinctive elements to our work of materials and fabrication innovation, contemporary craftsmanship and use of strong, bold forms.
Simplicity Designed

JD: How would you define the intricacies of winning awards one after another?
NL-S: I am always surprised and humbled, when we are nominated or win awards. We have been fortunate to be acknowledged in retail, hospitality and residential sectors.
Effect of Mirror

JD: How would you describe Nick Leith-Smith as a professional and a person?
NL-S: They are one and the same. I am driven by considering the effect of a space and how this shapes people’s experience and appreciation of what is within it.
A Close up

JD: Please mention 5 recent awards you have won.
NL-S: They are as follows:
- Winner of Best of Houzz (Design Category) 2016 and 2015
- SPUN Candy – World Interior News Awards 2014, Winner of Best Interior under 200 sq m
- Le Peep Boutique – Restaurant & Bar Awards 2015, Winner of standalone bar or night club
- Manolo Blahnik Japan – Winner of Silver Award, 2016 London Design Awards + Summit
- Manolo Blahnik Japan – Winner of Silver Award, 2016 Hong Kong Design Awards + Summit
Related Posts
Modern Exterior Designs In Wonderful World
An Interview with Renowned French Architect – Vincent Callebaut
An Interview with Renowned Italian Architect-Designer Alberto Apostoli
Urban Architecture Design
An Interview with Renowned Belgian – French Architect Vincent Callebaut
An Interview with Multiple AIA Award-Winning American Architect Eric Strain
An Interview with RIBA Award-Winning British Architect Sandra Coppin
An Interview with Multiple Award-Winning Italian Architect Carlo Enzo Frugiuele
An Interview with Multiple WAF Award-Winning Spanish Architect Jaime Oliver
An Interview with Multiple Award-Winning Croatian Architect Ante Vrban
An Interview with Renowned Turkish Architect Melkan Gürsel
An Interview with Renowned Dutch-American Architect Winka Dubbeldam
An Interview with Multiple Award-Winning German Architect UWE Schmidt-Hess
An Interview with Renowned Singaporean Architect Look Boon Gee
An Interview with Renowned Singaporean Architect Chang Yong Ter
