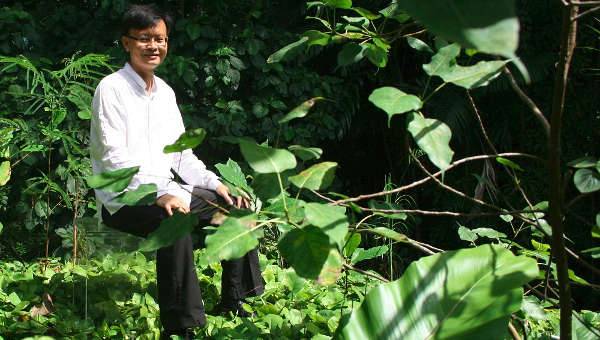21st February 2017: He is one of the most creative and decorated architects in Singapore. His design creations have won many prestigious awards around the world. Chang Yong Ter was honoured with the prestigious President’s Design Award in the year 2008. Needless to say, he is one of the most respected architects in the world for his magnificent creations.
The House Front
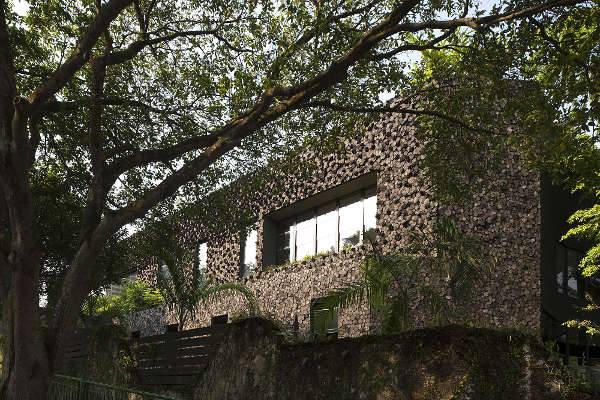
The young Yong Ter honed his skills as an architectural apprentice to gain experience under the renowned avant-garde Singaporean architect Tang Guan Bee, soon after his graduation from the School of Architecture, National University of Singapore. Having gained enough experience, Yong Ter established Chang Architects at the start of the millennium.
A Sanctuary for Nature and Living Spaces
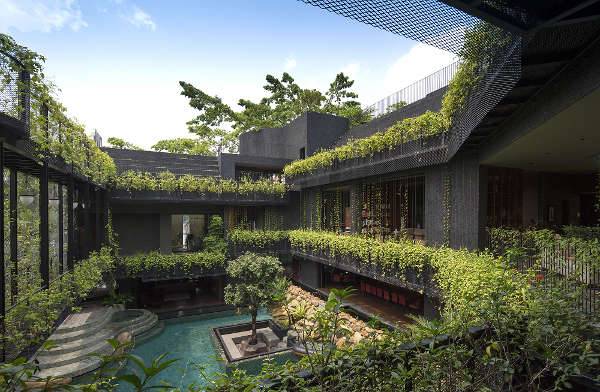
The UNESCO Asia-Pacific Awards for Cultural Heritage Conservation, Architecture Asia Awards for Emerging Architects, the GREEN GOOD DESIGN Awards, the German Design Council’s ICONIC AWARDS, the World Architecture Festival Category Winner, the Design for Asia GRAND AWARD, the Chicago Athenaeum/Europe International Architecture Awards and the President’s Design Awards, Gold Medals for the Architects Regional Council of Asia (ARCASIA) Architecture Awards speak of Chang Yong Ter’s indomitable stature around the world in the field of architecture.
First and Second Floor Plan
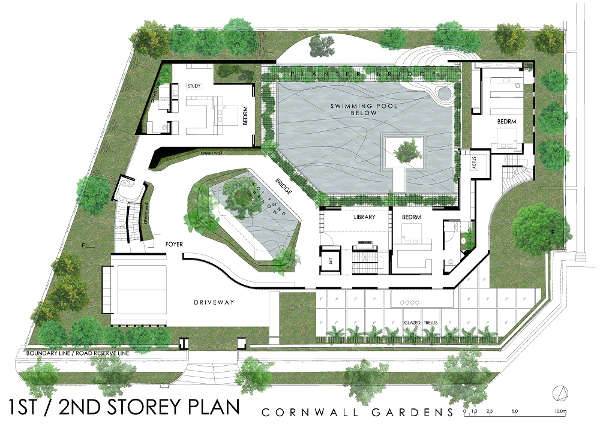
The renowned architect talks to Johnny D about the fabulously designed Cornwall Gardens Project and various aspects of architecture.
Johnny D: Please tell our esteemed readers about CHANG Architects.
Chang Yong Ter: Based in Singapore, CHANG Architects was established in the beginning of the millennium, during the Asian Financial Crisis. The firm believes architectural design is a work from the mind and the heart. An intuitive approach could resonate with the soul and transcend limitations of rationalities, while rationality and logic could fulfill functional needs and achieve pragmatic efficiencies. Therefore, part of the design process also includes unlearning and forgetting, and self-discoveries of the basics / origin.
The Foyer Space
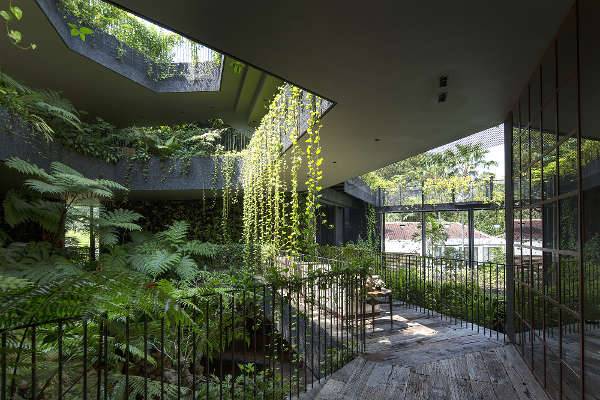
JD: What are the various projects you are currently busy with, in various cities and countries?
CYT: All the current projects are located in Singapore, predominantly residential and some galleries.
Planting Verandah Connecting Bedrooms
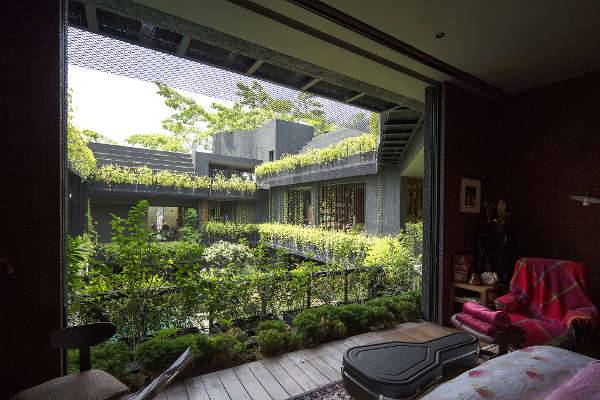
JD: When the client states the brief to an architect in the first meeting, what really goes in an architect’s mind?
CYT: Speaking for myself, it is important during the first meeting to listen and understand the needs of the client, and to get to know the client as a person. Often, the nature and character of the client has strong influences in the way the architecture is shaped later.
Second Floor Attic Plan
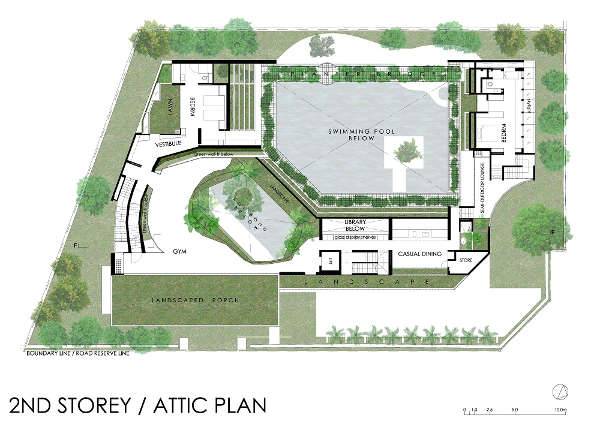
JD: What was the brief of the project?
CYT: My client wanted a multi-generation home, which would be so attractive and comfortable – a ‘cool tropical paradise’ for their three children would want to stay with the parents, even after they get married. This house will also be where their parents would spend time with their children and grandchildren.
View of the Study
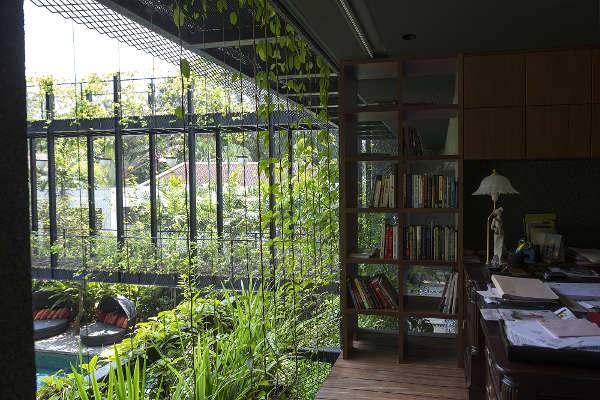
JD: How challenging was it to design the project on grounds from the one envision or planned?
CYT: The context was pretty challenging, however, this also offered opportunities for experiential spatial expressions.
View of a Bedroom
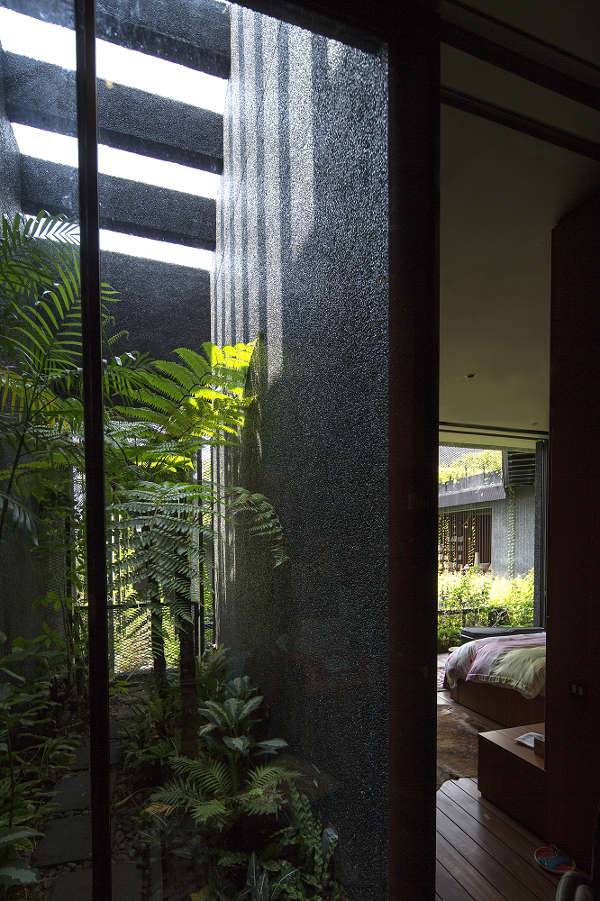
JD: How did you overcome them creatively?
CYT: The design was envisaged and planned taking into considerations the existing ground conditions to ensure the spaces and structures sit harmoniously on the undulating terrain site, with minimum intervention to the existing site profile. This results with spaces that step and fall with the sloping ground.
Basement / First Floor Plan
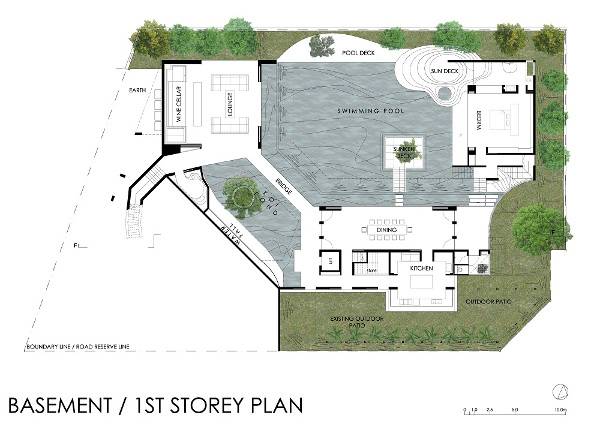
JD: The creeper curtain you designed so creatively is fabulous! What kind of creeper did you use to design them around the house?
CYT: Passion fruits are planted along the bridge and these effectively formed a green curtain as they creep on the steel mesh, providing sun-shading, as well as, a sense of privacy for the adjacent neighbor, who is on the lower ground.
View of a Bedroom
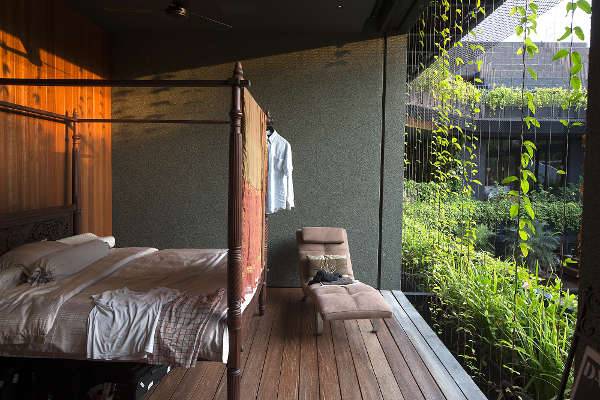
JD: How would you describe the “Elegance of Design” of the project from an architect’s perspective?
CYT: It is how the living environment is enhanced by nature, and how human beings could co-exist with nature in a harmonious way.
Passageway Leading to Children’s Room
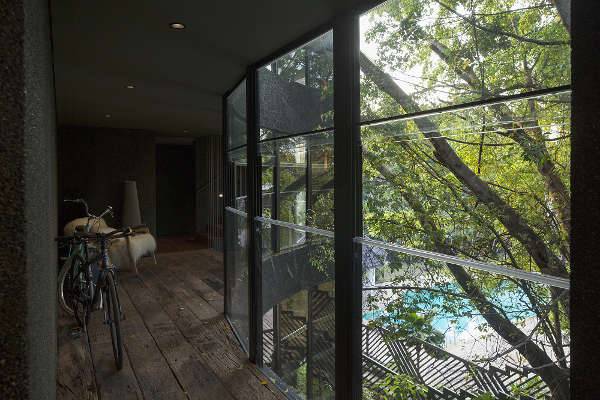
JD: What is the total area of the project?
CYT: The site area is 1494.7 sq m; the built-up area is 1378.6 sq m.
Site / Roof Plan
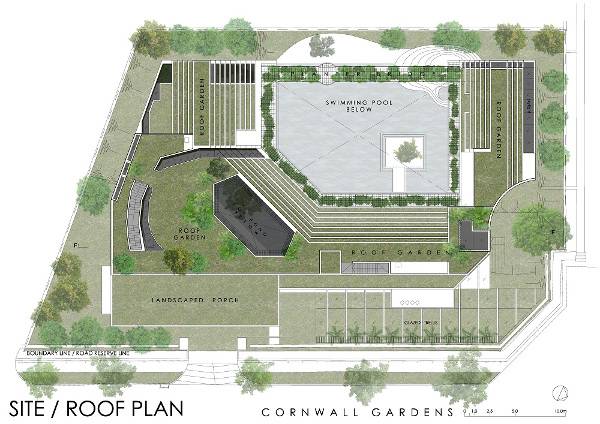
JD: What is the estimated cost of the project?
CYT: Confidential, but it was relatively low cost (smiles).
Natural Rock-Edged Bio Pool – The Heart of the House
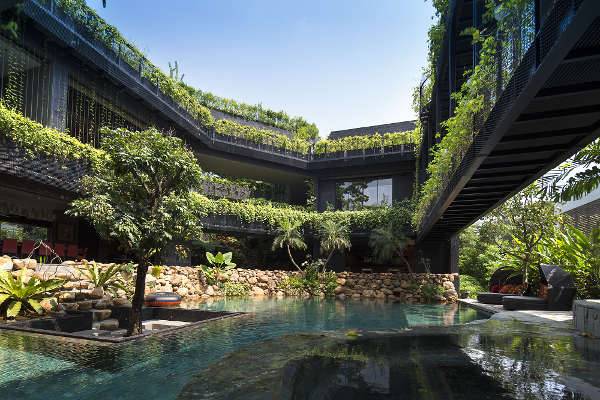
JD: From the first client architect’s meeting to handing over the project, how much time it took for CHANG Architects?
CYT: It took about five years. The process of obtaining approvals from the planning and building authorities took more than two years; the construction period was only 17 months.
View Across the Planter Bridge
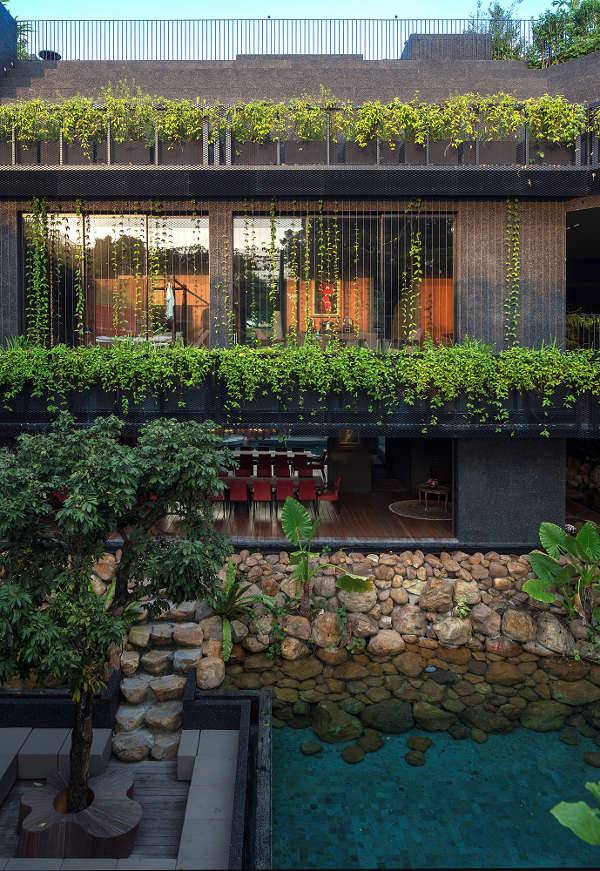
JD: Please mention 5 major ‘Sustainability’ features you have incorporated in the project.
CYT: They are:
(i). The house is planned with the rooms well-insulated from solar heat, using cladded walls, corridors, utility areas and planting verandahs as heat buffers. On plan, the entire roof has been utilized as planters for tropical fruits and shrubs, to cool the ambient temperature and to insulate the interiors.
East Elevation (Front)
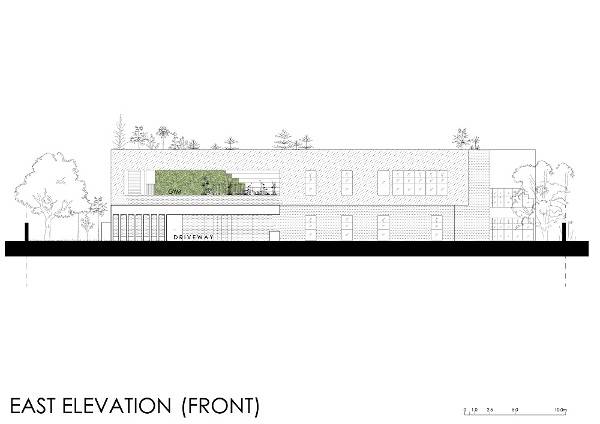
(ii). Crevices are carved out on plan resulting in spaces that resemble cave dwellings. These crevices promote air-circulation and natural cross-ventilation.
Bridge of Passion Fruits Providing Shade and Privacy Screen
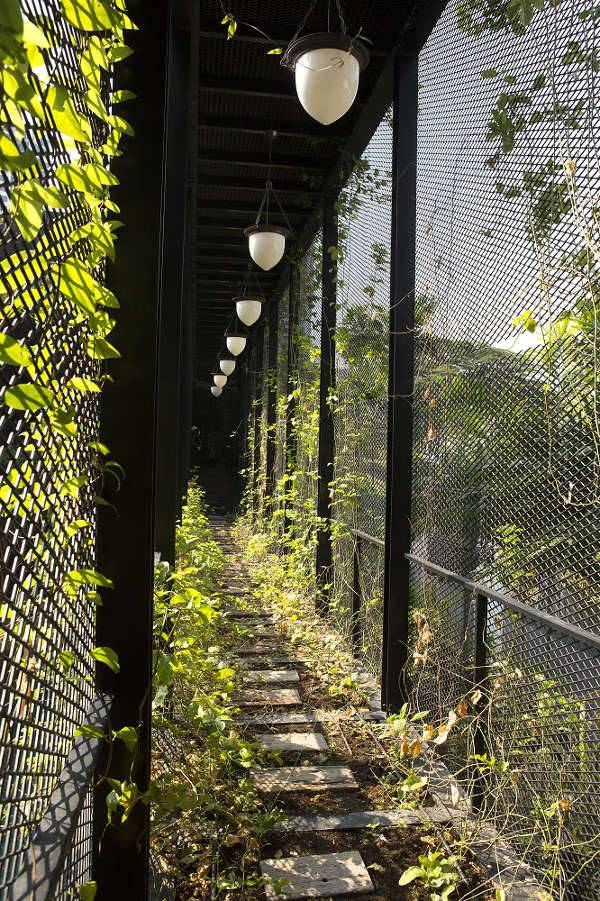
(iii). Plants and water bodies are part of the living environment that contributes to passive cooling.
View of a Bathroom
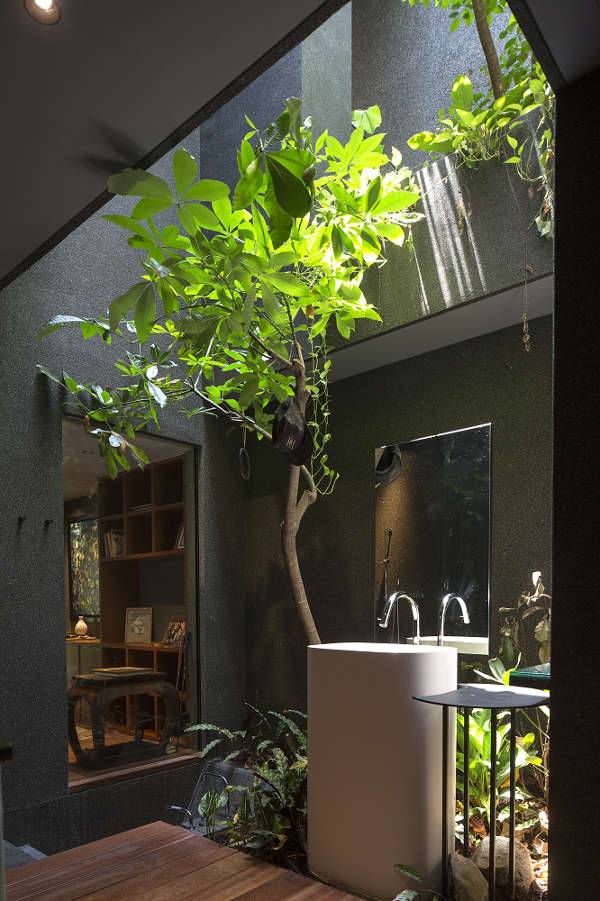
(iv). A rainwater harnessing system recycles rainwater for the auto-irrigation of the plants.
Section

(v). Salvaged materials and objects from the old house have been reused for the finishes and fittings. Recycled wood were used for floorings and cabinets. Old light fittings, window and door panels were readapted in memory of the old house.
Lustrous Roof Garden
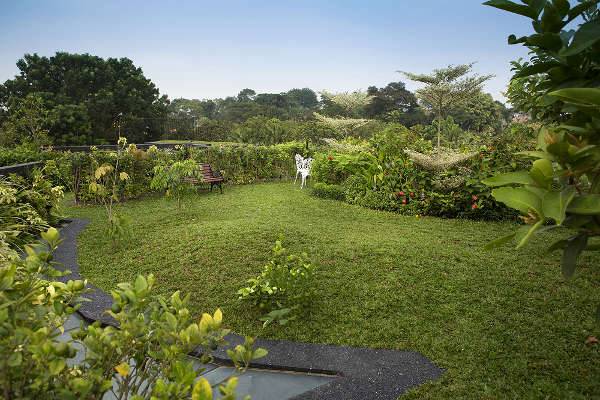
Most importantly, this house was designed to last, as part of the client’s requirements. Hence, the design has to be timeless in terms of language, so that it will not be outdated in time to come. Considerations were also made for the spaces to be flexible to accommodate changing needs in the future.
JD: Do you agree that Construction Engineers are breaking frontiers to give shape to Architects’ designs’ vision? However, not much credit is attributed to their conscientious efforts? As an architect, please throw some light in this aspect.
CYT: Sorry, I have no comments on this as the role of the Construction Engineers and the name itself may not be the same in our context.
View of the Terraced Roof Garden
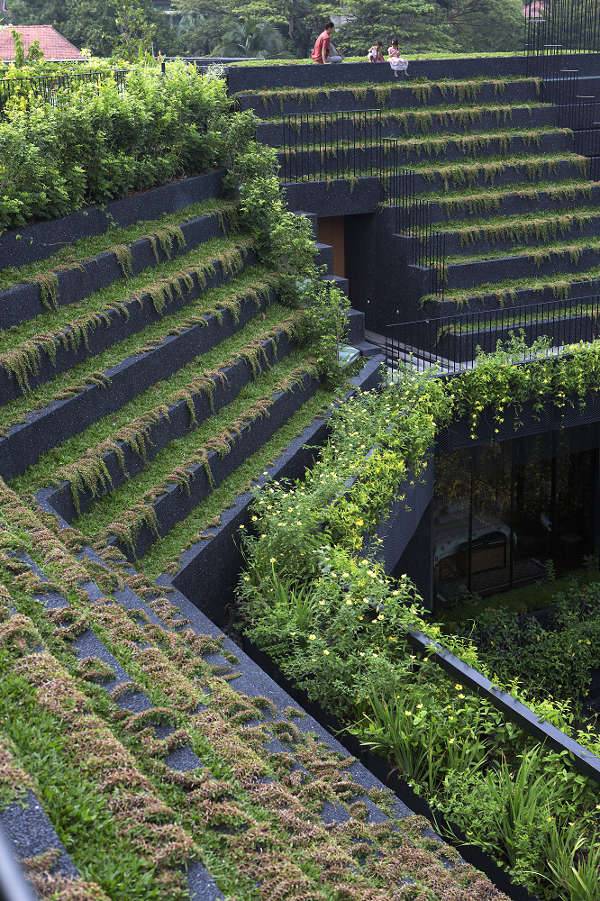
JD: Describe the feeling when your project wins an award.
CYT: The immediate feeling was one of gratitude and deep appreciations!
Sculpted Stairway from the Children’s Rooms
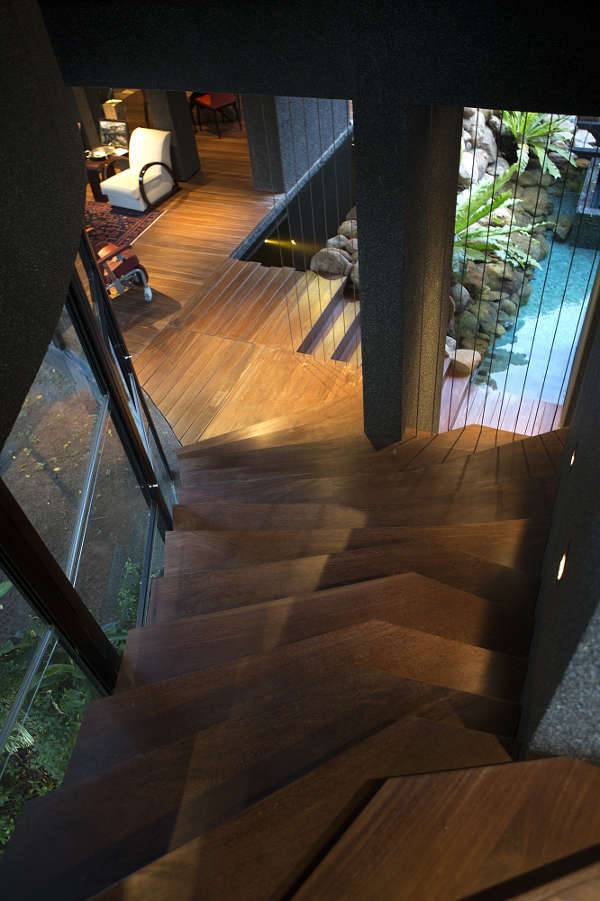
JD: How would you describe Chang Yong Ter as a professional and a person?
CYT: He is pretty ‘down-to-earth’ as a professional and person. He is better articulated through architectural expressions than the spoken word.
The Bio Pool Flows into one of the Bedrooms
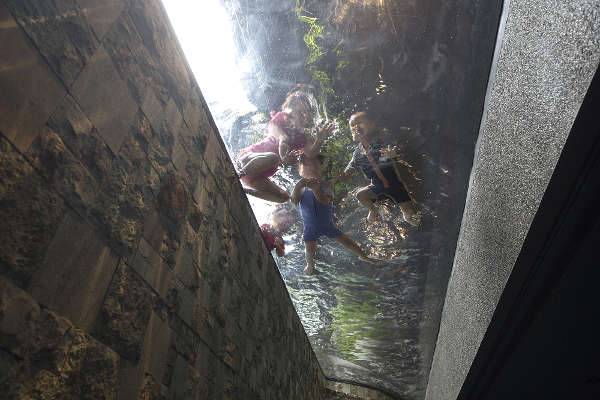
JD: Please mention five recent awards you have won with project’s name and year.
CYT: They are:
ArchitizerA+Award Jury Winner 2016 (Cornwall Gardens)
The International Architecture Award 2016, The Chicago Athenaeum/Europe (Cornwall Gardens)
Best of Best – ICONIC AWARDS 2015, German Design Council (Cornwall Gardens)
UNESCO Asia-Pacific Award for New Design in Heritage Contexts 2014 (Lucky Shophouse)
World Architecture Festival 2013 Villa Category Winner (Namly House)
The Charcoal-clad Façade flows into the Porch Area
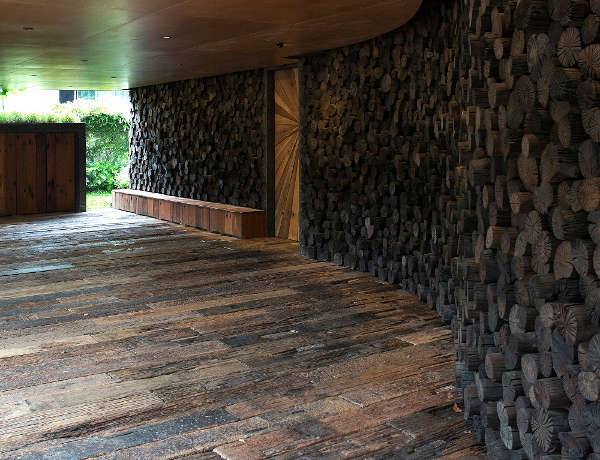
Aerial View of the House
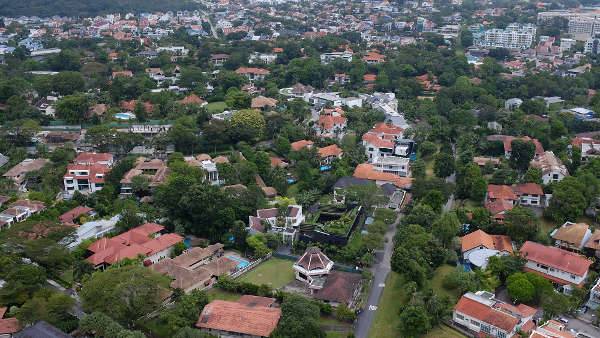
Related Posts
An Interview with Renowned Turkish Architect Melkan Gürsel ...
An Interview with Renowned Spanish Architect Dr. Luis de Garrido
An Interview with Multiple Award-Winning Croatian Architect Ante ...
An Interview with Renowned Italian Architect-Designer Alberto ...
An Interview with Renowned Turkish Architect-Designer Murat ...
An Interview with Multiple Award-Winning Italian Architect Carlo ...
An Interview with Multiple Award-Winning German Architect UWE ...
An Interview with British Architect Designer Nick Leith-Smith ...
An Interview with Architect-Designer Jo Nagasaka ...
20+ Urban Architecture Designs, Ideas - Premium ...
An Interview with Marco Vermeulen - Premium PSD ...
An Interview with Multiple Award-Winning German Architect UWE ...
An Interview with Multiple Award-Winning Croatian Architect Ante ...
An Interview with British Architect Lydia Robinson ...
An Interview with Jeremy Smith - Premium PSD ...
