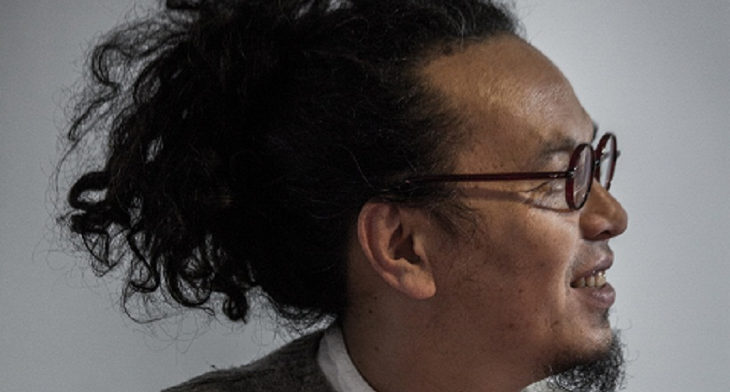Schemata Architects was established by Jo Nagasaka in 1998, soon after he graduated from the Tokyo National University of Arts and Music. The multifaceted Japanese designer has exemplary experience in the fields of architecture, industrial designing, interiors and other fields. His design creations are extensively found in Japan and other prominent parts of the world.
Spacious Elegance
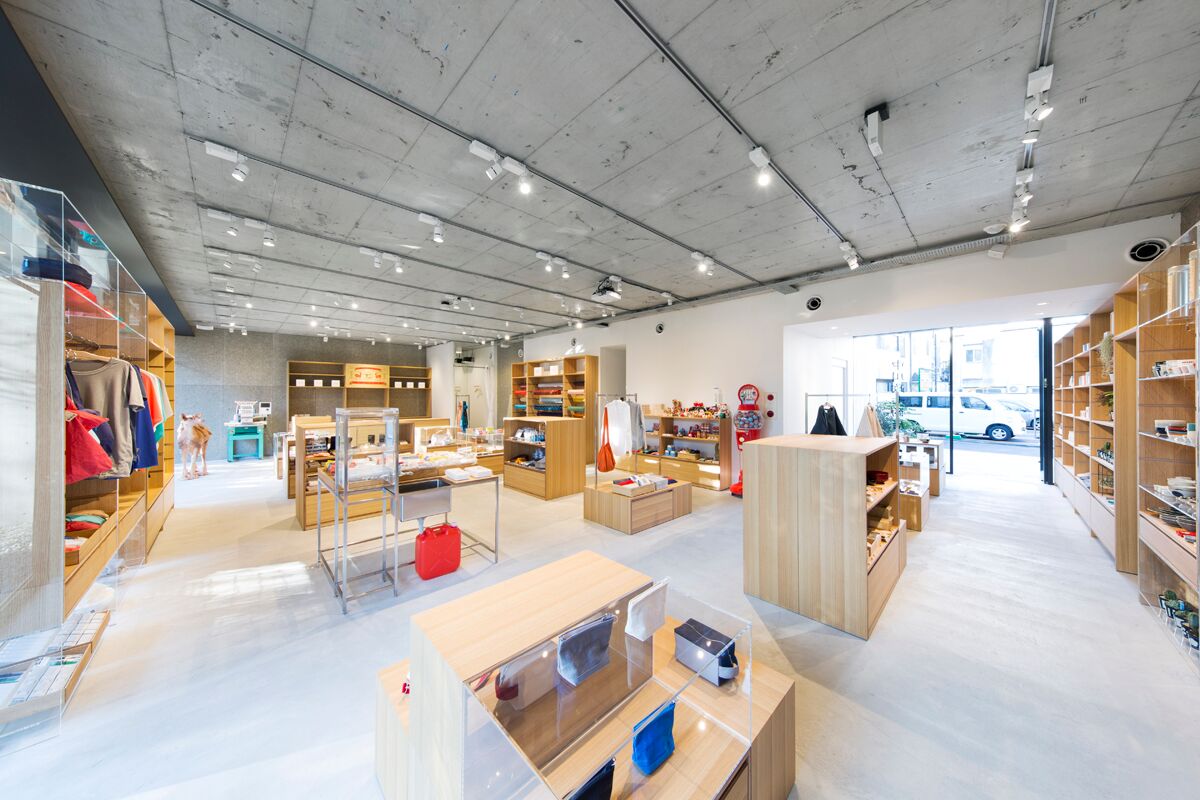
Jo Nagasaka is well-known for his 1:1 scale design approach, irrespective of the size of the project or product. His passion to keep exploring various fields and mastering the skills to create designs has made Jo very famous among his peers and design lovers. He loves to explore new perspectives and values out of the ordinary things and nature.
The Inside-Out View
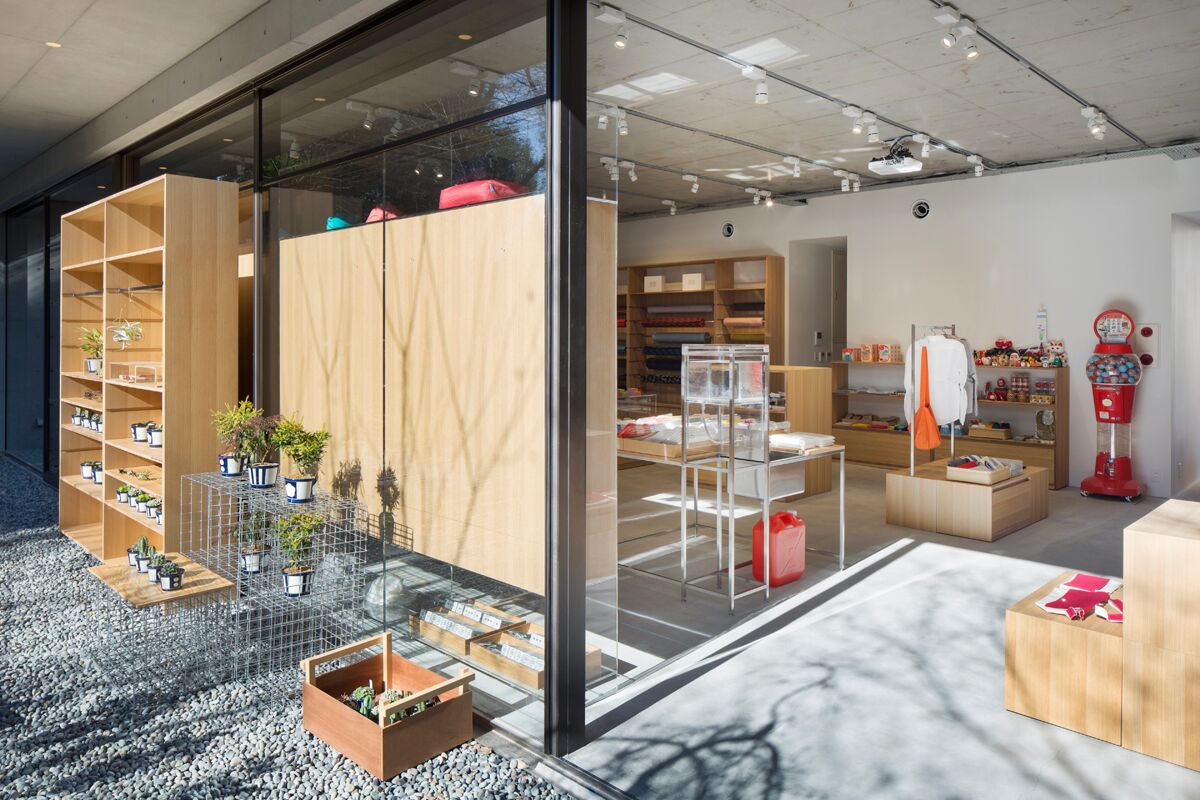
Flat Table / SAYAMA FLAT (2008) / Aesop Aoyama (2011) / House in Okusawa (2009) / HANARE (2011) / VITRA Exhibition Stand at Fiera Milano (2015) / BLUE BOTTLE COFFEE (2015) etc., are some of his well-known works.
Jo’s projects range from large-scale installations, interactive interior environments to smaller-scale products. In 2007, Nagasaka won second prize in the Bauhaus award for ‘Sayama Flat’ – a ground breaking renovation project in Japan. The Happa Hotel is another prominent project, an exhibition which shows a new type of hotel in a mixed-use gallery. It hosted a multiple shopping spaces, a bookstore, a café, and Happa art work by Shinya Aota, within the hotel for a new type of hospitality.
Beauty in Simplicity
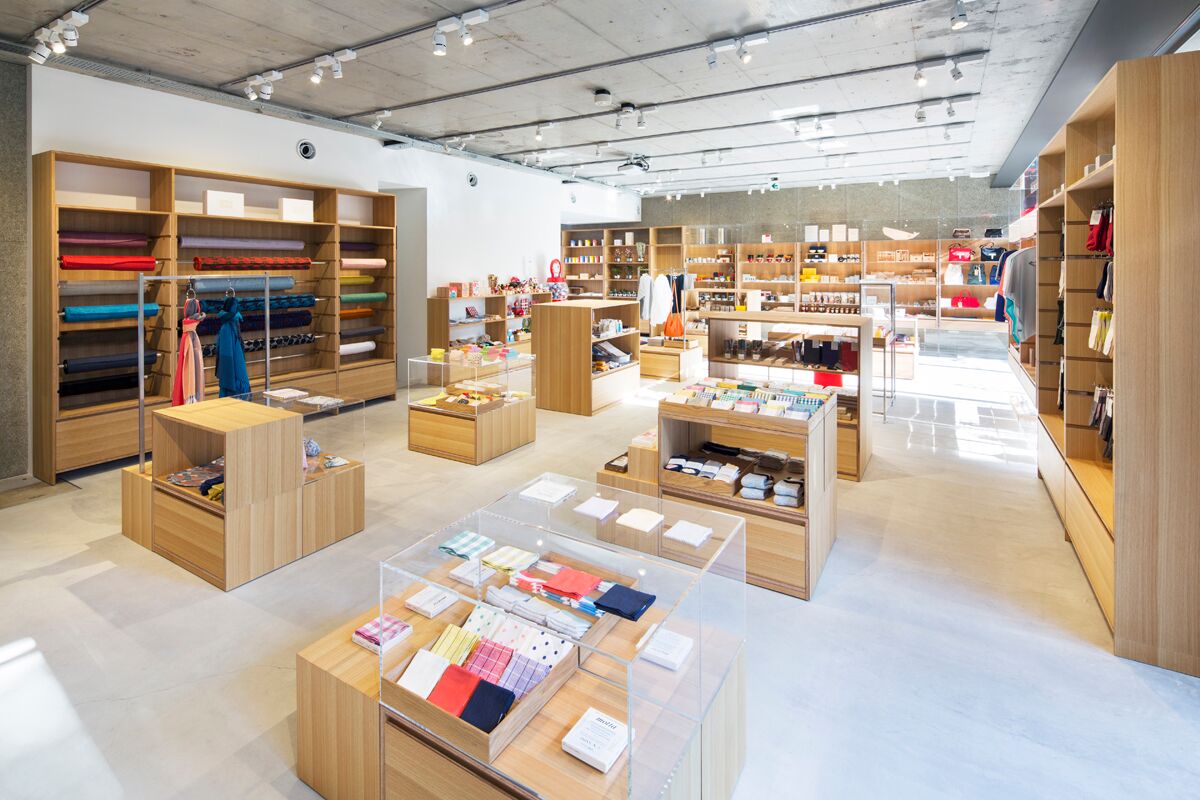
Johnny D talks to the Jo Nagasaka about Nakagawa ShotenOmotesando Shop & Office Project to understand his take on various aspects.
Johnny D: Please tell our esteemed readers about Schemata Architects.
Jo Nagasaka: My name is Jo Nagasaka, Principal of Schemata Architects. We are an architectural firm based in Aoyama, Tokyo, working in a wide range of projects from furniture to architecture.
Day View of the Shop
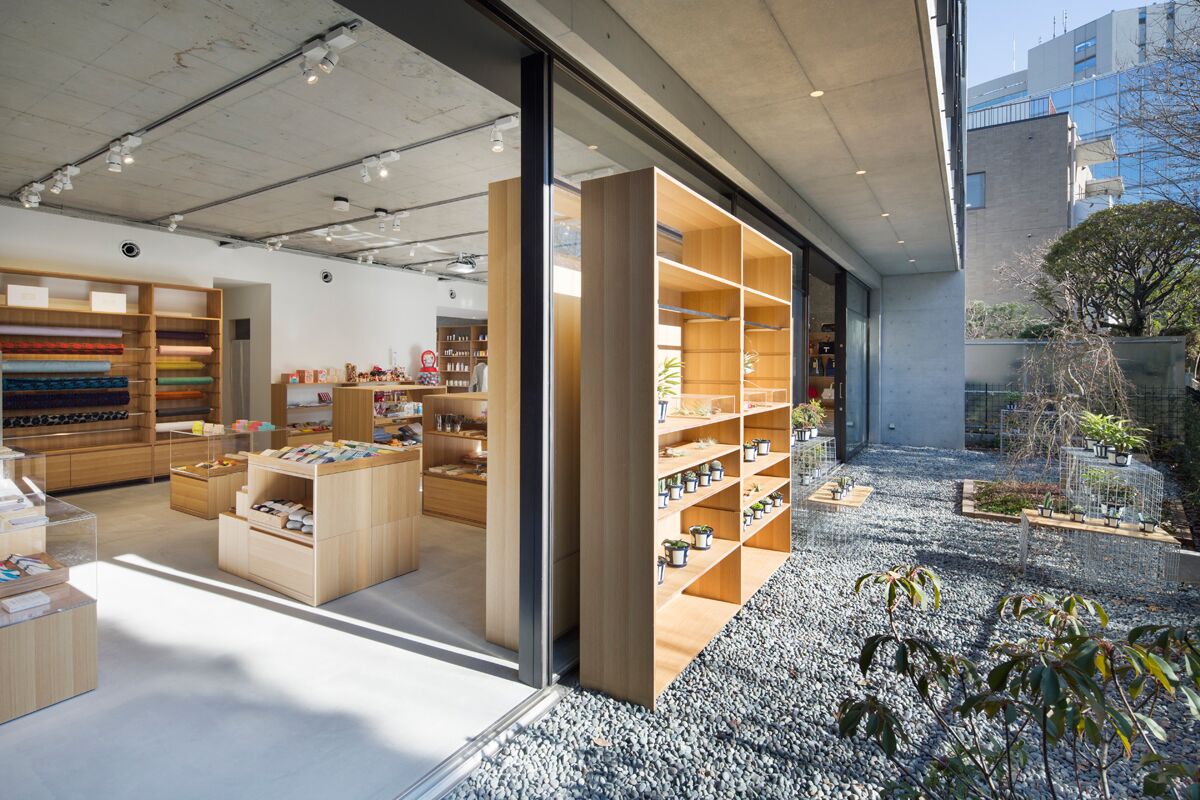
JD: What are the current projects, the firm is busy with in various cities and countries?
JN: We are engaged in various projects ranging from commercial, residential, hotel, town planning and more. We have been working closely with Blue Bottle Coffee and designing their shops in Japan and the US. We are expecting completion of three new Blue Bottle Coffee shops this autumn.
Blending with Nature
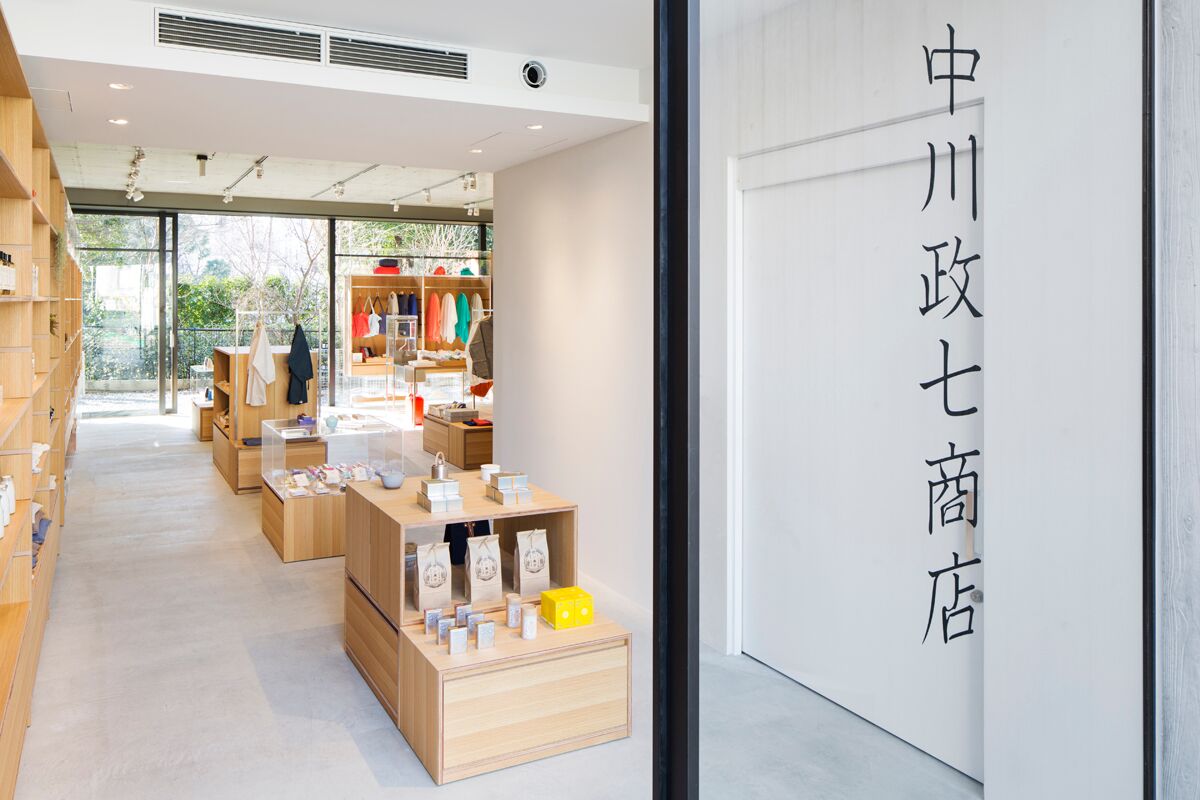
JD: How different is it to design a commercial space from a residential or a mixed-use development project? Please differentiate the perspectives as an architect – designer.
JN: When designing a commercial space, one needs to consider how to enhance the consumers’ experience and increase sales, as well as providing a good space.
Plenty of Light during Daytime
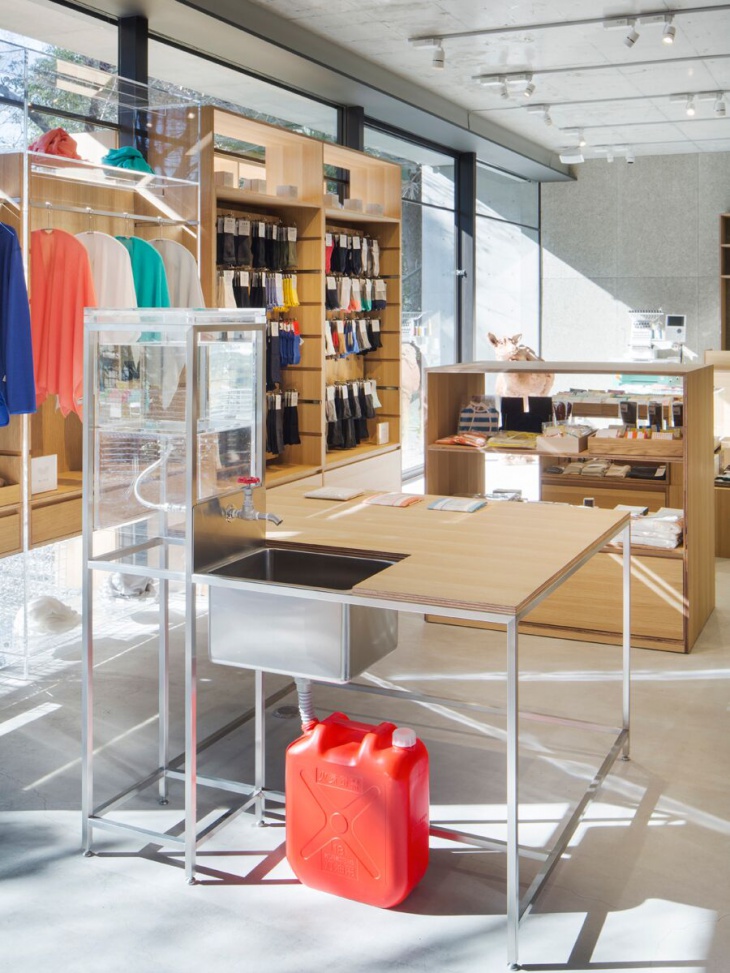
JD: What was the brief for Nakagawa ShotenOmotesando Shop & Office Project?
JN: The site is located in a quiet neighborhood, a few minutes’ walk from a big avenue. Nakagawa MasashichiShoten is originally from Nara prefecture. This new shop cum office is intended to serve as their Tokyo showroom, as well as, their branch office in Tokyo. Although, the main purpose was not the promotion of sales, many customers visit the shop daily, due to high popularity of the shop.
Designed to Perfection
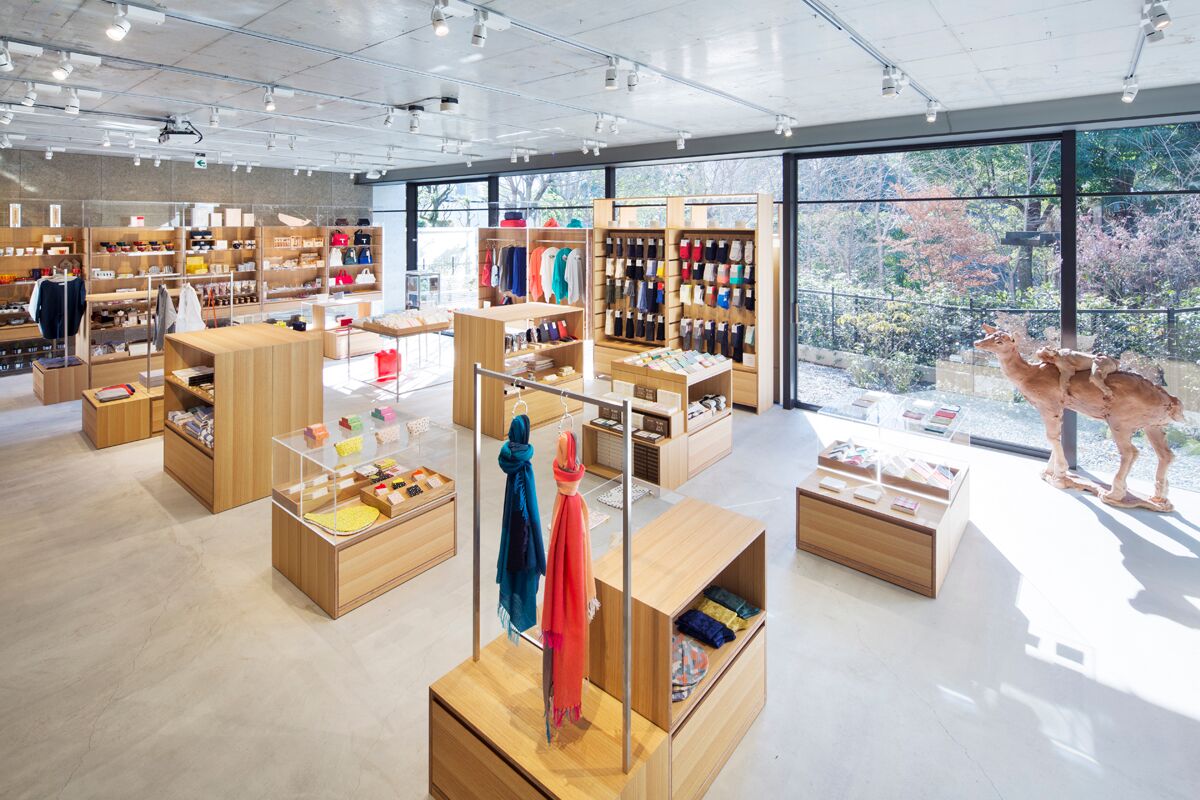
JD: How much time was taken by your team from the designing stage to the completion of the project?
JN: It took us about nine months to complete the project, including the new construction of the building.
JD: What was going through your mind while designing the master plan of the project?
JN: The site is blessed with lush greenery, which is a rare situation in the middle of Aoyama area. We intended to open the space towards the greenery and incorporate it in our design.
Master Plan
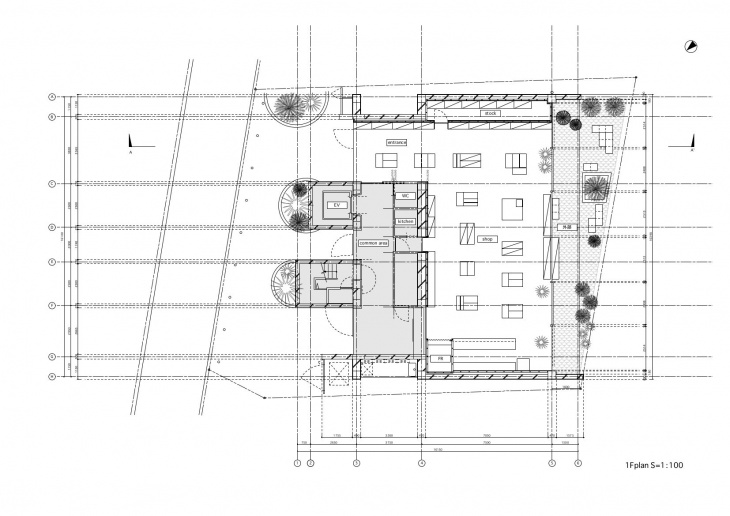
JD: What were the major challenges your team faced in the project?
JN: Merchandize becomes highly visible by integrating lighting in display furniture, but such kind of design tends to create a rather formal impression. We used transparent material (acrylic) to create a casual atmosphere and designed unit system display furniture to create a sense of adaptability and movement.
Spacious Office
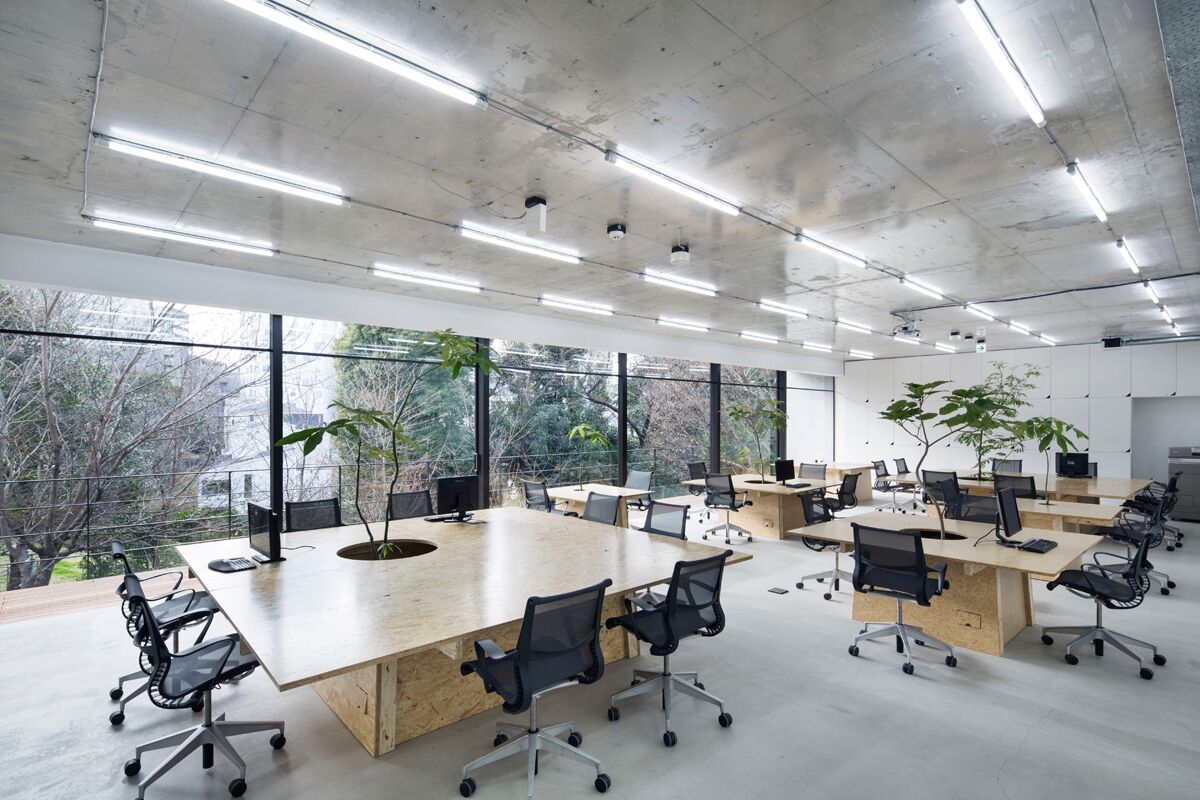
JD: How did you overcome them creatively through your design and team efforts?
JN: We work as a team. Our team includes me as the principal, the team leader, and the member in-charge of the project. Good communication is the key to realize a good work.
JD: How would you describe the ‘elegance of design’ as the creator?
JN: In the case of Nakagawa MasashichiShoten, the company’s products are already known for its elegance. This time, we intentionally created a rather casual atmosphere to create a different image and showed the merchandize in a new light.
Indoor-Outdoor Greenery
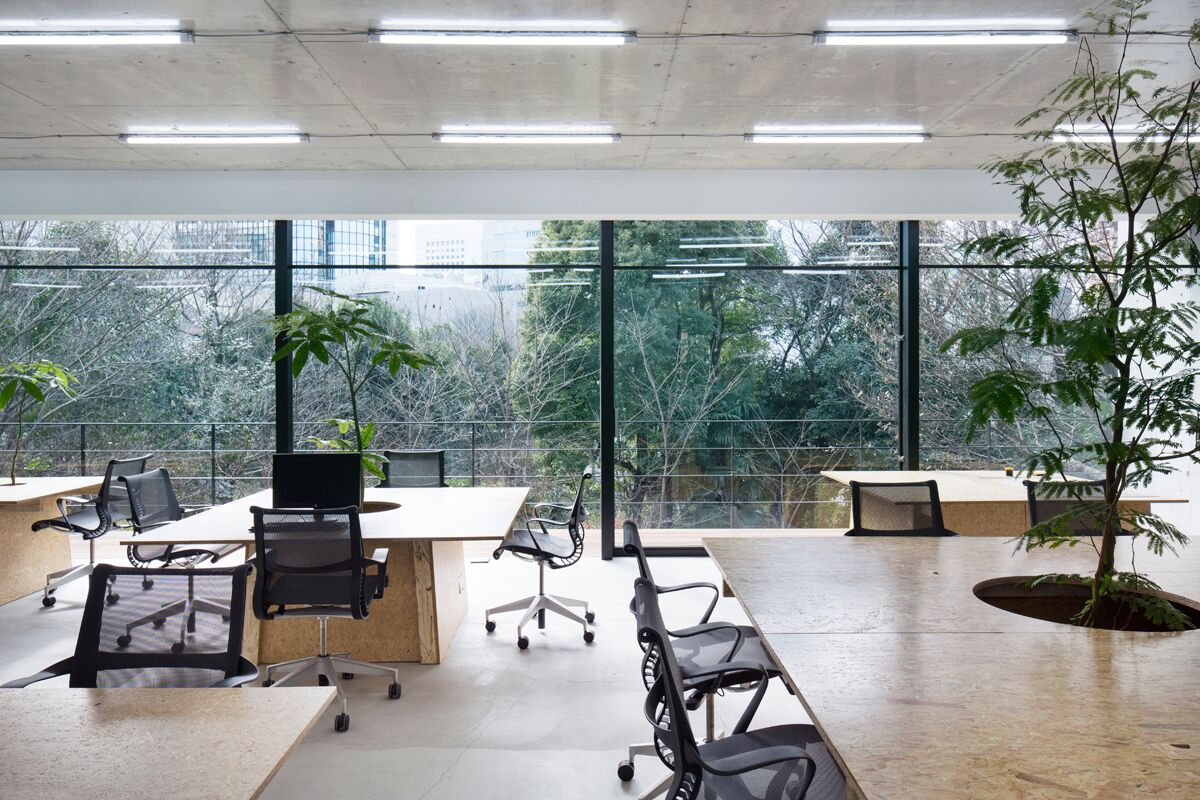
JD: Please mention Sustainability features incorporated in the project. Briefly state the reasons behind it.
JN: We actively incorporated natural light in the shop space, including lighting of merchandize display during the day. We also incorporated the surrounding greenery in the space design.
JD: How would you describe your Signature Style?
JN: I use materials in simple and straightforward ways. In this project, wood, acrylic and concrete are treated individually to express their respective characteristics, without combining them in multiple layers.
View from the Conference Area
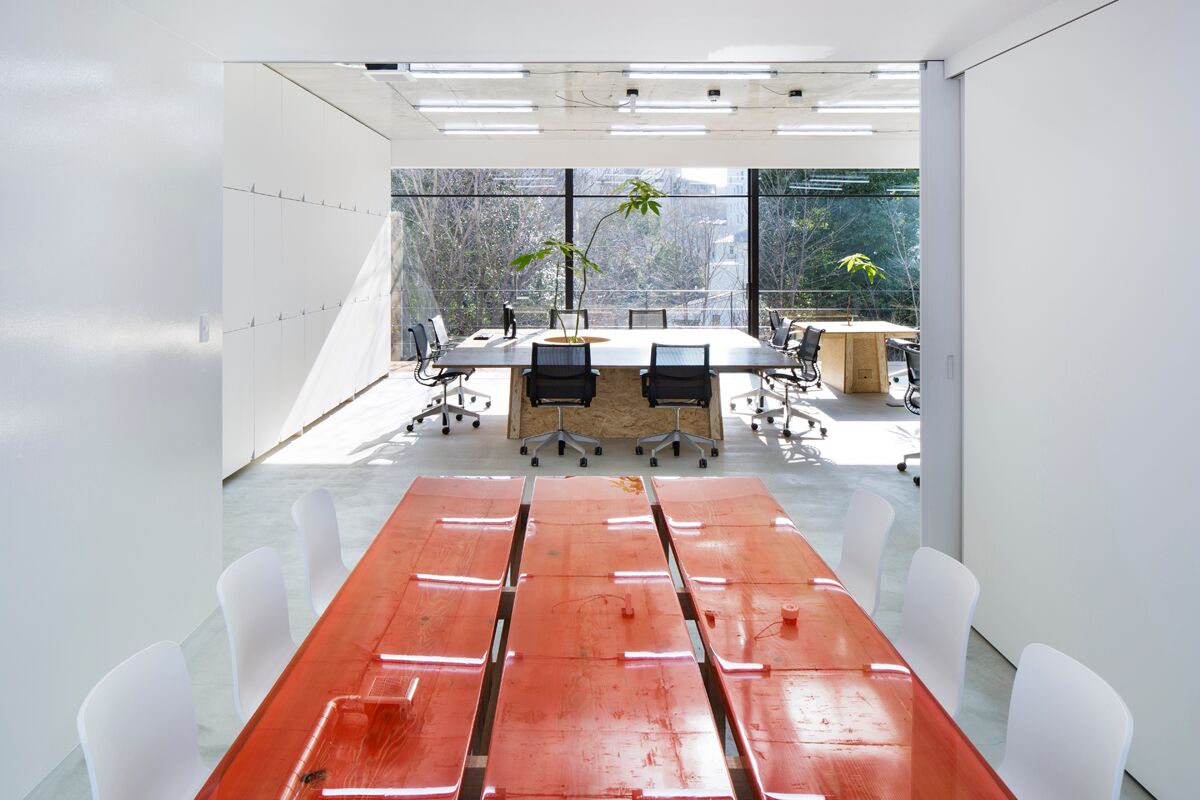
JD: What was the total area of the project?
JN: 378.8 sq m.
JD: What was the total cost of the project?
JN: I am not privileged to disclose the information because of client’s wishes.
The Working Space
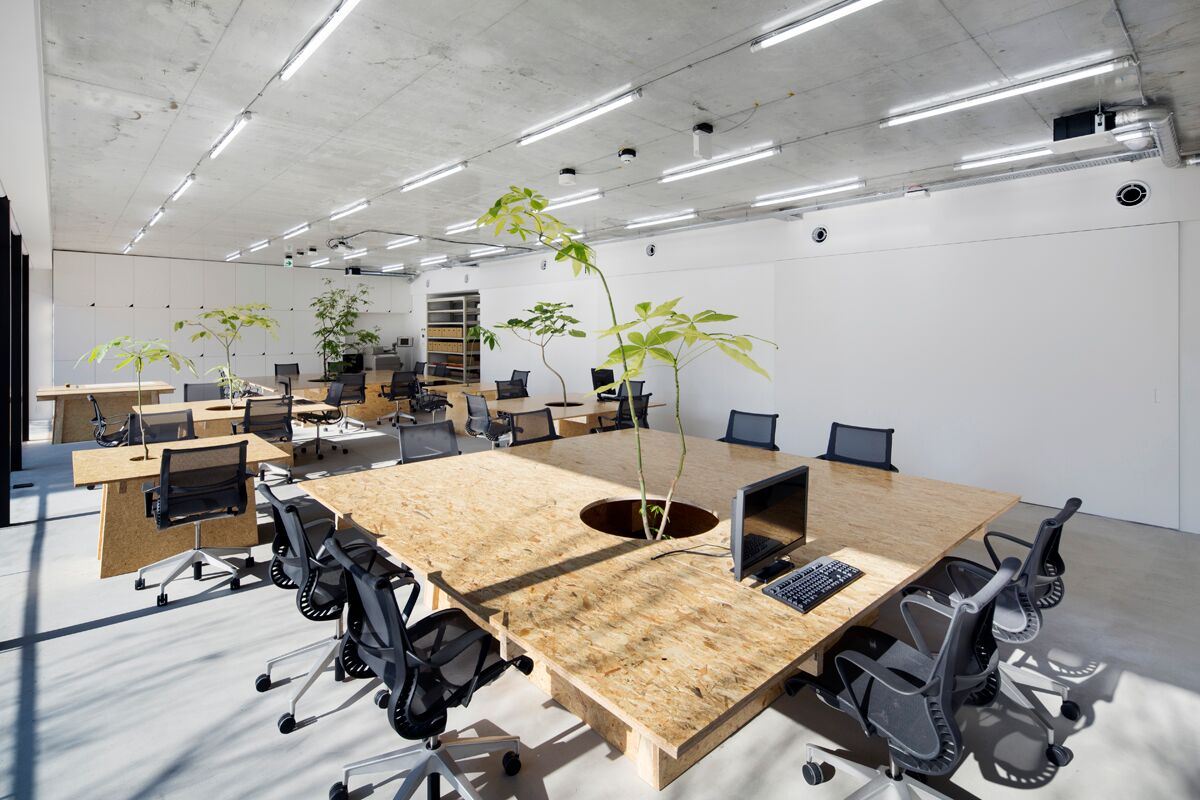
JD: Please describe the feelings of winning an award after all the hard work.
JN: As an architect, my greatest joy would be to see that the client is satisfied and happy with what we have accomplished.
JD: Please state the 5 recent awards won by your firm.
JN: We have lately won two major international awards which results should not be disclosed till later this year; one is for the installation design “boingboing” designed for Kinnasand, and the other is for the residential renovation “House in Hatogaya”. In addition, we have won:
- 2015 JCD Design awards (silver prize) for our projects OKOMEYA
- 2015 JCD Award Silver Prize for Blue Bottle Coffee KiyosumiShirakawaRoastery & Café.
2013 JCD Design award (gold prize) for Takeo Kikuchi Shibuya shop. - 2013 JCD Award Silver Award: Papabubble Tokyo Daimaru
- 2008 5th International Bauhaus Award (2nd Place: Sayama Flat)
Blending the Nature
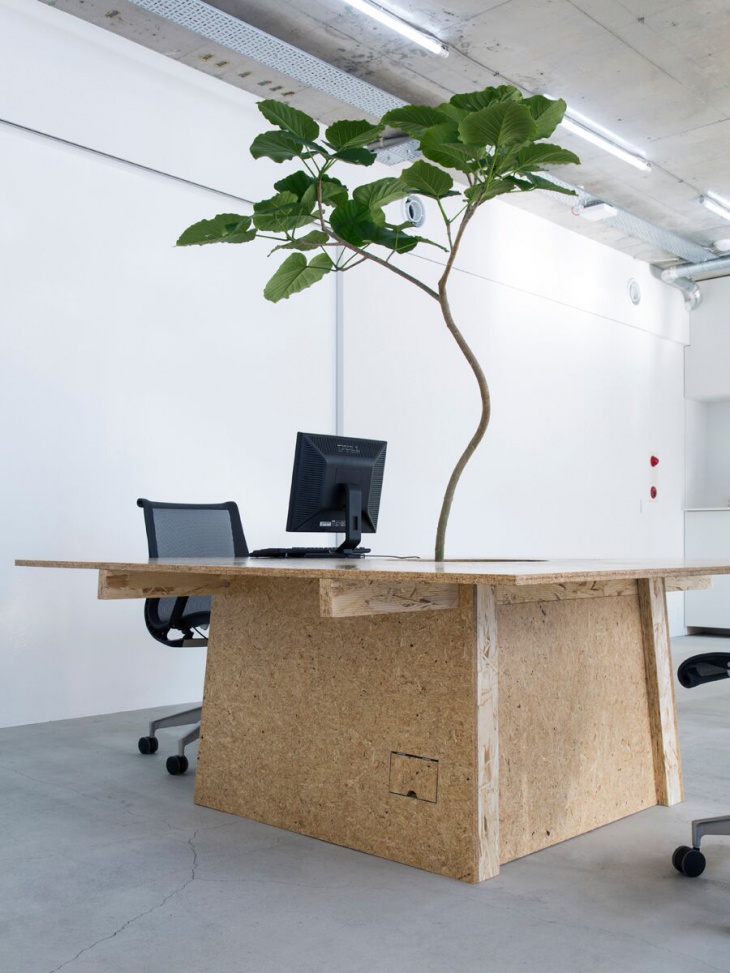
JD: How would you describe Jo Nagasaka as a designer and a person?
JN: I see myself as someone, who strives to encounter new values and knowledge everyday.THE ARCHITECT
Related Posts
Modern Exterior Designs In Wonderful World
An Interview with Renowned French Architect – Vincent Callebaut
An Interview with Renowned Italian Architect-Designer Alberto Apostoli
Urban Architecture Design
An Interview with Renowned Belgian – French Architect Vincent Callebaut
An Interview with Multiple AIA Award-Winning American Architect Eric Strain
An Interview with RIBA Award-Winning British Architect Sandra Coppin
An Interview with Multiple Award-Winning Italian Architect Carlo Enzo Frugiuele
An Interview with Multiple WAF Award-Winning Spanish Architect Jaime Oliver
An Interview with Multiple Award-Winning Croatian Architect Ante Vrban
An Interview with Renowned Turkish Architect Melkan Gürsel
An Interview with Renowned Dutch-American Architect Winka Dubbeldam
An Interview with Multiple Award-Winning German Architect UWE Schmidt-Hess
An Interview with Renowned Singaporean Architect Look Boon Gee
An Interview with Renowned Singaporean Architect Chang Yong Ter
