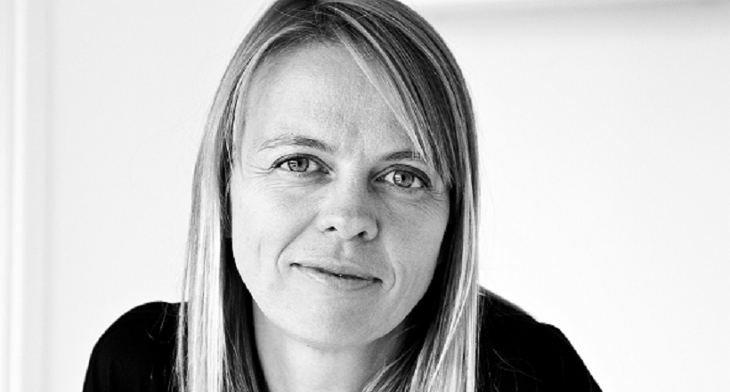Multiple RIBA award-winning architects Sandra Coppin and Bev Dockray established Coppin Dockray in 2012. Their design creations have fetched them many RIBA awards. The duo carries out all architectural services themselves, to offer premium gold service to their esteem clients.
Sandra and Bev were at the Bartlett School of Architecture, UCL. They have worked together for 15 long years, before establishing their creative studio in London. The studio may be small in size, but their reputation in the world of architecture and design is renowned in consistently winning RIBA Awards, one after another.
The Ansty Plum Residence
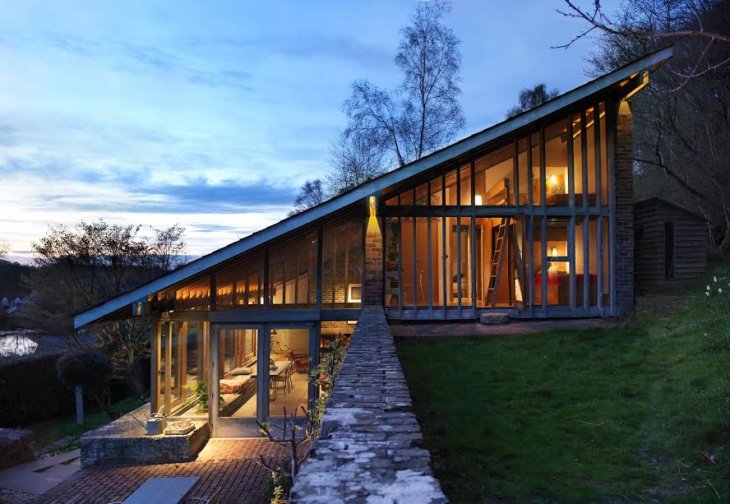
Ansty Plum Residence recently won the RIBA Award. The project was built on a low budget with high ambition for the duo. Winning the RIBA Award was an icing on the cake for Coppin Dockray. The architect Sandra Coppin talks to Johnny D about the project’s elegant design and challenges faced, to build her home with a lovely studio.
Johnny D: Please tell Design Trends’ esteemed readers about Coppin Dockray.
Sandra Coppin: We are a small design practice, based in London. We are architects, who design buildings, landscapes, interiors, furniture and products.
Ground Floor Plan

JD: What are the current projects the firm is busy with?
SC: We are working on private homes, new shop and café interiors, exhibition design stands and today, a key ring holder!
First Floor Plan

JD: What was the Client’s brief?
SC: Ansty Plum is my own home – a rural retreat from city life. Our priority was to protect, what we felt was an important pair of 20th Century buildings and bring them back to life.
Spacious Elegance
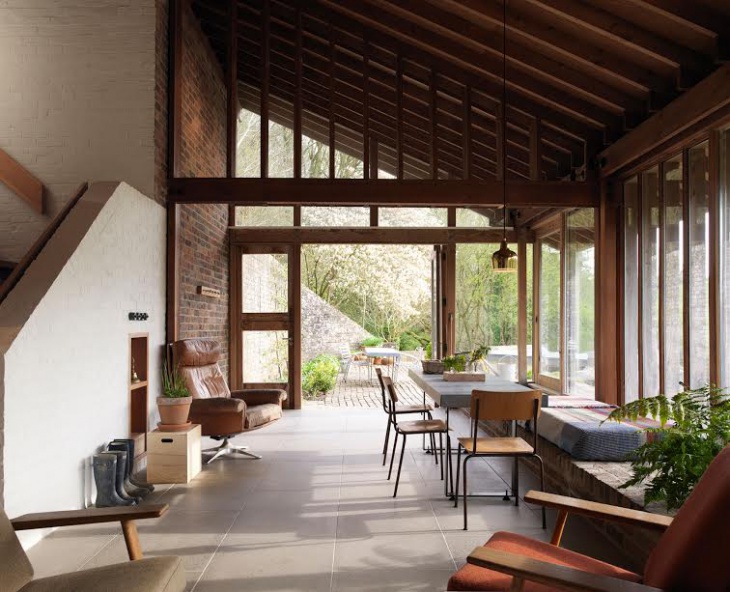
JD: What were the major challenges faced by your team while designing the award winning “Ansty Plum” project?
SC: The house was built on a very modest budget and much of it needed repair and maintenance. We had to take great care, while taking much of it apart and putting it back together. We extended the derelict studio building, which was designed by the Smithsons – arguably two of the most important 20th Century British architects. Altering a building of theirs required an in-depth knowledge of their intentions and a strong hand.
View from the Dining Area
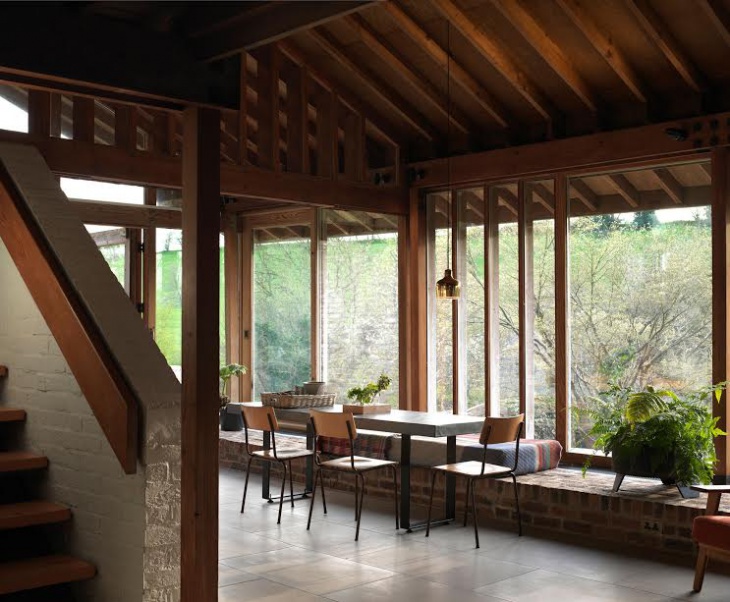
JD: How did your team overcome them creatively?
SC The studio extension is small – only 9m2. It adds a coatroom and a shower room to the studio, using the same limited palette of inexpensive materials, as the existing building – stone, concrete and timber. They have been imaginatively and carefully detailed, to create a powerful space – a concrete shower, which overlooks a 2m high bank of moss and native ferns.
Upper Plan
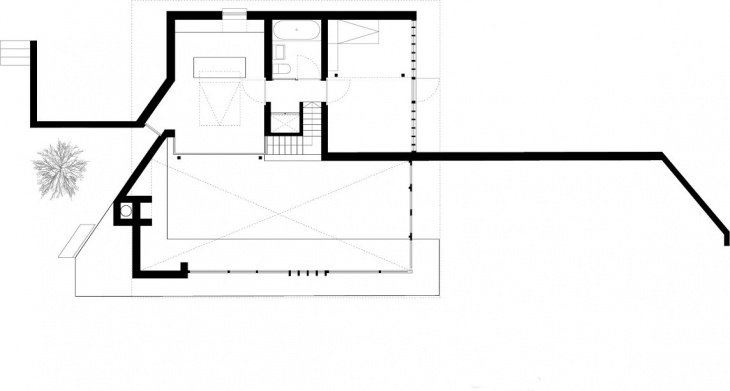
JD: Please state the major ‘Design Elements’ being incorporated in the project?
Please specify in brief the reasons behind it. SC: Much of the design is invisible stitching and mending of the existing building fabric to protect it, but also, to insulate it and add central heating and hot water. We used an air source heat pump, as an environmentally appropriate source of hot water, to drive under floor heating and hot water for both the house and the studio.
In summary – we refurbished the house and added central heating. We repaired the derelict studio and extended it. We also carried out extensive hard landscaping and planting scheme, to unify the site.
The Seating by the Fireplace
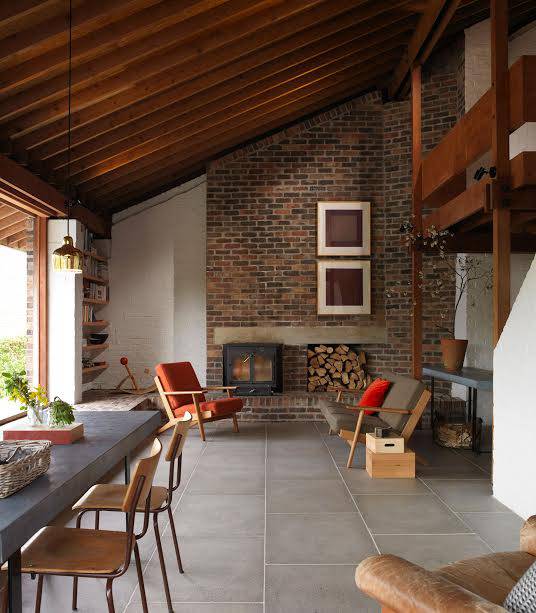
JD: From the designing stage to completion of the project, what was the time-period taken by your firm?
SC: It took us 24 months to complete the project.
Studio Plan
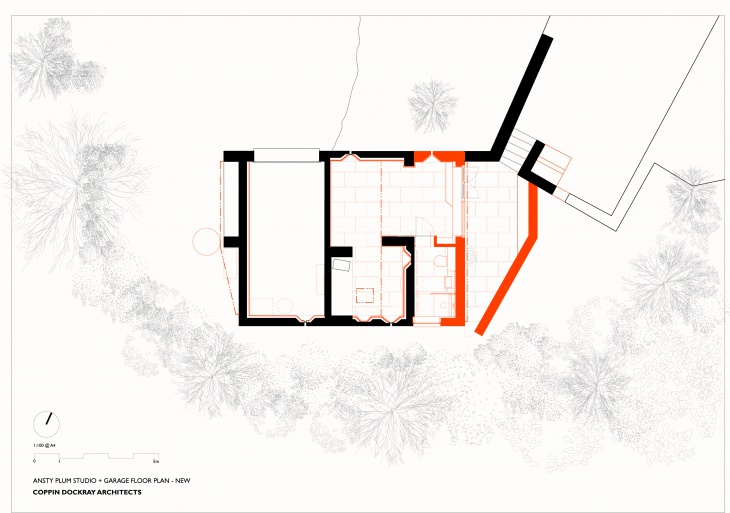
JD: How would you define the elegance in design?
SC: Its elegance lies in the exquisite detailing and in the subtle, yet dramatic lighting scheme, which accentuates the intrinsic properties of the house.
Lovely Landscape surrounds the Residence
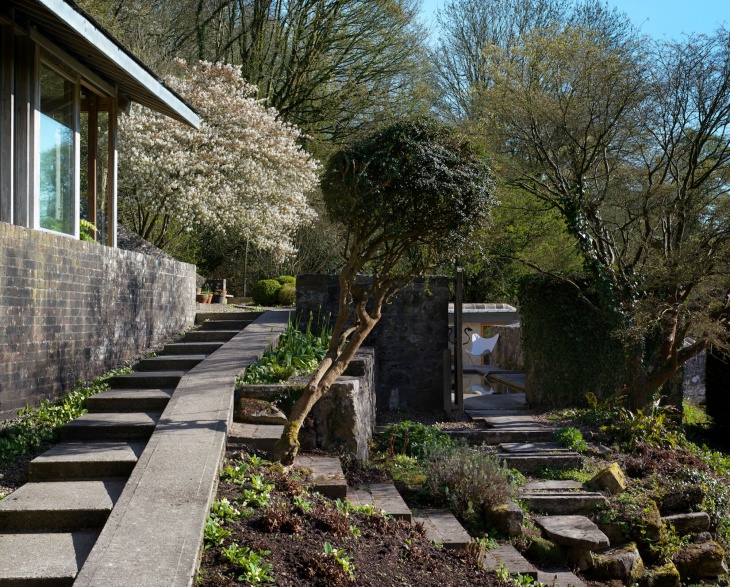
JD: What was the approximate cost of the project?
SC: £240,000.
House Section
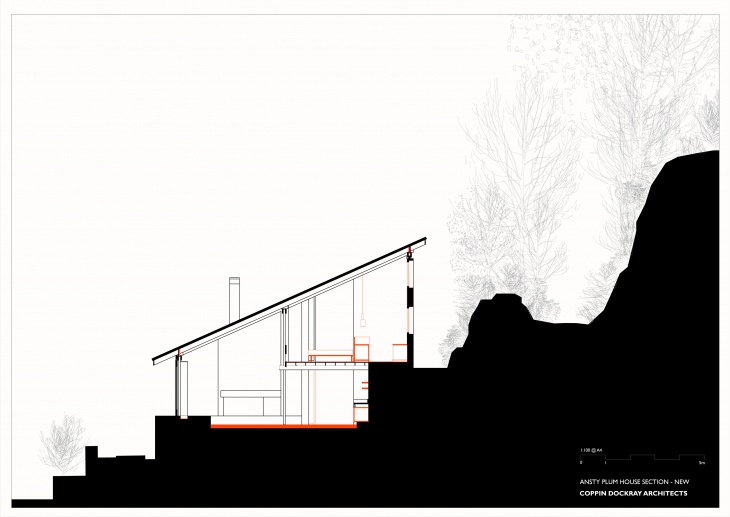
JD: What is the total area of the project?
SC: House is 135m2 and the studio is 30m2.
The Outside View from Inside
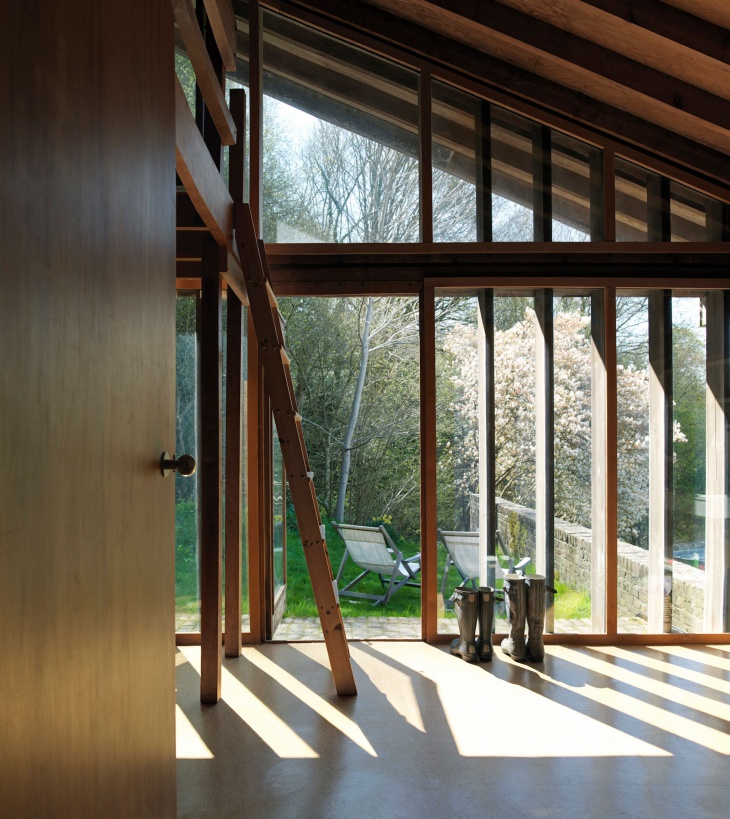
JD: Please specify 5 major ‘Sustainability’ Characteristics in this project.
SC: The important headline is that we have reduced our energy use, on this site by 80%! This was achieved by using a low temperature air source heat pump, to drive the under floor heating and the hot water. The building has been sealed, where there were previously many holes and gaps, and insulation added to the floor and to some walls. All single glazed windows were replaced with double-glazing.
All lights are LED and appliances have a low-energy rating.
Also note, all the new planting in the garden is drought tolerant native species, so as to reduce any reliance on watering.
A water butt collects water from the studio roof.
The Kitchen Area
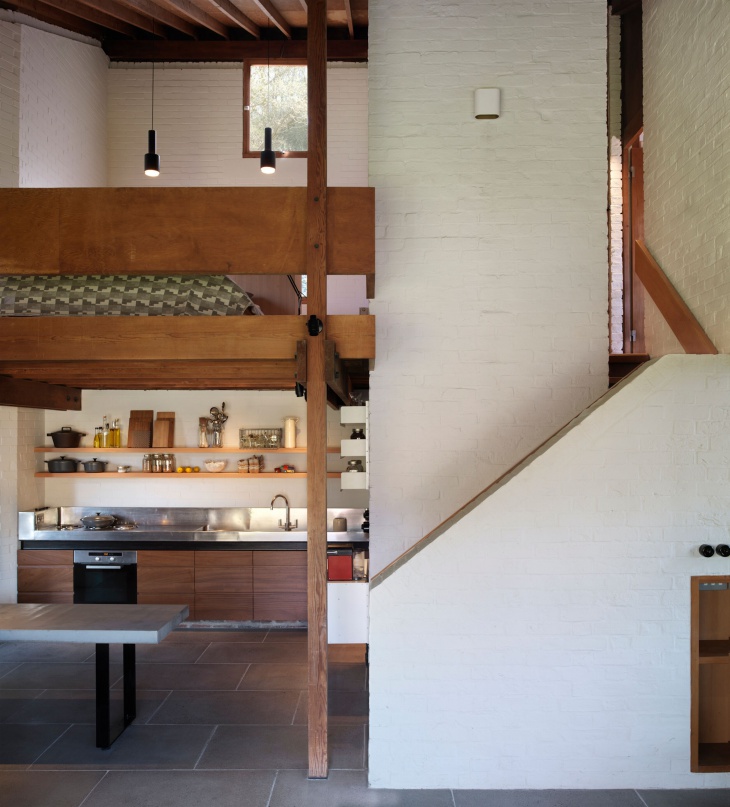
JD: Every designer leaves behind their signature style in each project they design. What is your Signature Style?
SC: Each design is unique and our design appears invisible – the house takes center stage on this ancient and dramatic site.
The Bath
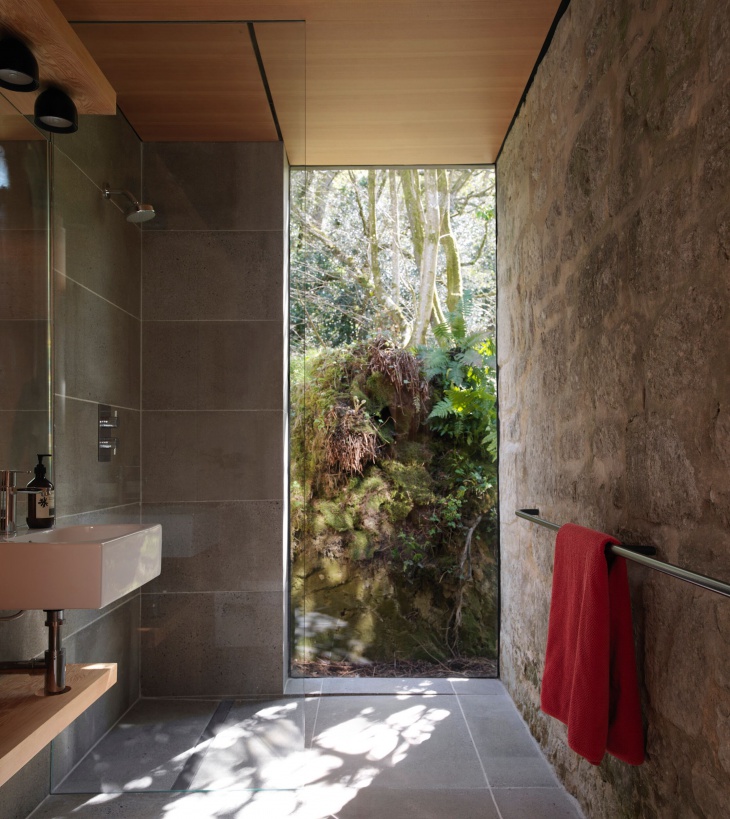
JD: According to you, how much credit is attributed to the conscientious efforts of Construction Engineers to give shape to Architects’ Designs’ Vision?
SC: The original house was built with the architect, David Levitt, working very closely with structural engineer Rob Marsh. You cannot see where one’s work begins and another ends. This is when architecture is at its best. For our part of the project, the key to its success was in working closely with a greater team, not only the design consultants, but also the experts and craftsmen, who made the building – the joiners, metal workers, stone masons and so on. As architects, we depend heavily on their skills and have much to learn from them.
Exquisite Finish of Interiors
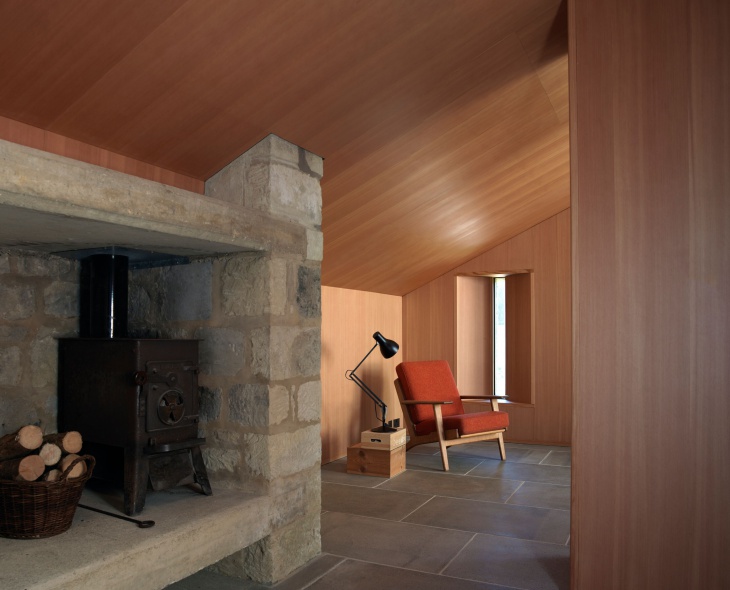
JD: Please enlighten our esteemed readers about the intricacies involved in winning awards, one after another, with your firm’s design creations and reputation.
SC: It is critical when entering awards, to convey the key ideas quickly to the judges. Getting exceptional photographs taken is the key.
A Cozy Bedroom
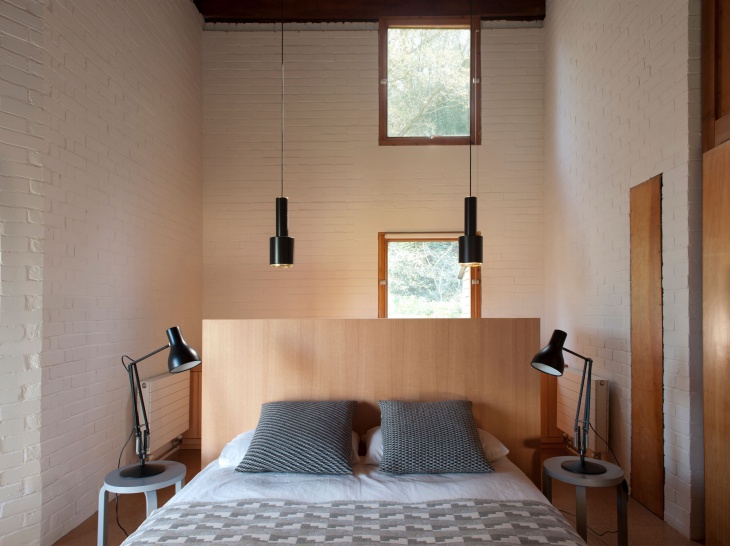
JD: Please mention 5 Major Awards won recently by your firm.
SC: They are:
RIBA – House of the Year nomination 2016
RIBA – Regional Award for best small project 2016
RIBA – Regional Award 2016
Telegraph Home Building and Renovating Award – 2016
RIBA Best Project Award for Regent Street window installation 2015
Spacious Open Kitchen
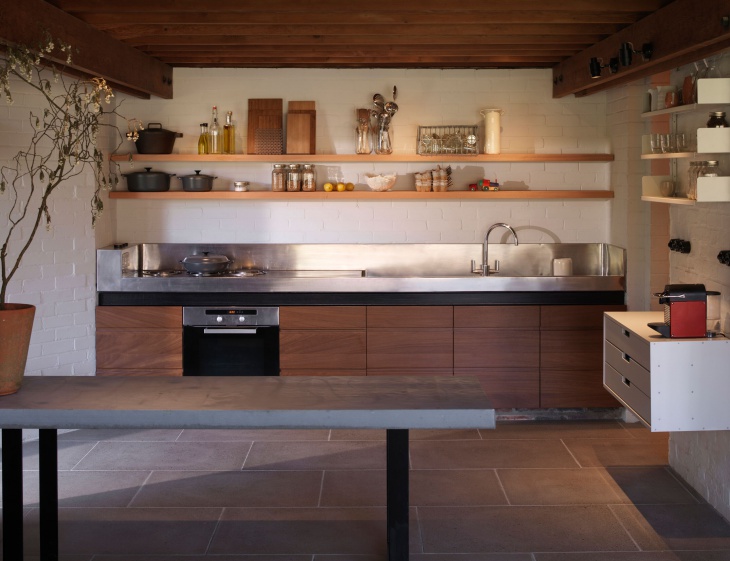
JD: How would you describe Sandra Coppin as a professional and a person?
SC: South African born architect, who studied at the Bartlett School of Architecture under Niall McLaughlin. I went on to work for Niall McLaughlin, as an associate for ten years. I worked with my friend and colleague Bev Dockray, before setting up our own practice, Coppin Dockray.
Related Posts
Modern Exterior Designs In Wonderful World
An Interview with Renowned French Architect – Vincent Callebaut
An Interview with Renowned Italian Architect-Designer Alberto Apostoli
Urban Architecture Design
An Interview with Renowned Belgian – French Architect Vincent Callebaut
An Interview with Multiple AIA Award-Winning American Architect Eric Strain
An Interview with Multiple Award-Winning Italian Architect Carlo Enzo Frugiuele
An Interview with Multiple WAF Award-Winning Spanish Architect Jaime Oliver
An Interview with Multiple Award-Winning Croatian Architect Ante Vrban
An Interview with Renowned Turkish Architect Melkan Gürsel
An Interview with Renowned Dutch-American Architect Winka Dubbeldam
An Interview with Multiple Award-Winning German Architect UWE Schmidt-Hess
An Interview with Renowned Singaporean Architect Look Boon Gee
An Interview with Renowned Singaporean Architect Chang Yong Ter
An Interview with Renowned Spanish Architect Dr. Luis de Garrido
