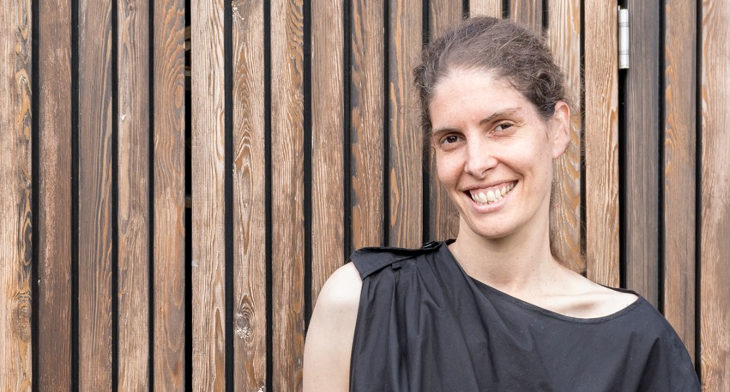The journey of winning awards has just begun for Design Storey, the young British architectural firm. Renovating 18th Century cottages is certainly a very challenging task for any architect. Lydia Robinson and Lawrence Grigg’s established Design Storey recently won two major awards at the 2016 Daily Telegraph Homebuilding & Renovating Awards for renovation of the Miner’s Cottages in the ‘Best Renovation Award’ and ‘Reader’s Choice Award’ categories.
The New Look

Having worked in award-winning architectural firms in the United Kingdom and overseas, Lydia worked with Allford Hall Monaghan Morris before establishing her firm. Her love for historic buildings has also made her adept with the creative reuse of heritage buildings.
The Cozy Lounge

Lydia Robinson talks to Johnny D about their latest win, challenges faced for the Miner’s Cottages and her feelings of winning awards.
Johnny D: Please tell our esteemed readers about Design Storey.
Lydia Robinson: Based in the South-West of England, Design Storey is an award-winning architecture & development company. Lawrence Grigg and I established Design Storey in 2013. Our vision is to create site-specific thoughtful designs, which are sensitive in nature. We are young and our journey has just commenced with some interesting projects.
The 18th Century Miner’s Cottage

The committed approach towards our design creations has fetched us awards for the Miner’s Cottages at the 2016 Daily Telegraph Homebuilding & Renovating Awards. It is a great feeling!
JD: What are the current projects, the firm is busy with?
LR: We love diversity and do not work on particular building types or within set styles. Therefore, we have an eclectic range of projects in the office. At the moment, from new-build houses on sensitive sites to creative extensions of historic buildings, we are busy with a few projects. A new annex in the grounds of a listed Cotswolds House, improving the streetscape around a listed market hall in Wales and the transformation of a beautiful listed coach house into guest accommodation for a house in Dorset are some of the projects, we are working on. All these projects have their own unique challenges and we love challenges.
The Renovated New Look

JD: What was the Client’s brief?
LR: The brief for both cottages was to create dwellings appropriate for the 21st Century living. ‘Miner’s Cottage II’ had been untouched for decades, containing lots of original features. We chose to enhance while restoring the original features, wherever it was possible. ‘Miner’s Cottage I’ had been altered significantly in the 20th Century. Our approach was to retain the features that remained creating a well-designed dwelling. It allowed the owner to put their own stamp on the cottage.
Plan
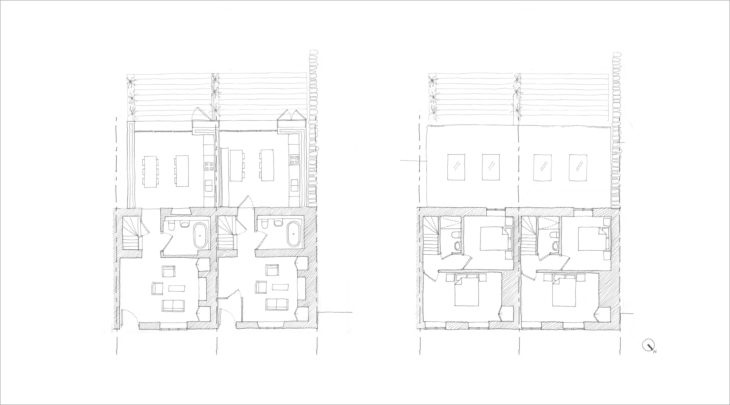
JD: What were the major challenges faced by your team, while designing the Miner’s Cottages Project?
LR: Some of the biggest challenges on this project were caused by the logistics of construction on the site, which drove several of the design decisions. There are only the two front doors to the street and no back access, which meant delivery of construction materials were a challenging task. Everything had to fit through a 4’x7’ opening, accessed by old stone steps.
Rustic Blends with Modern
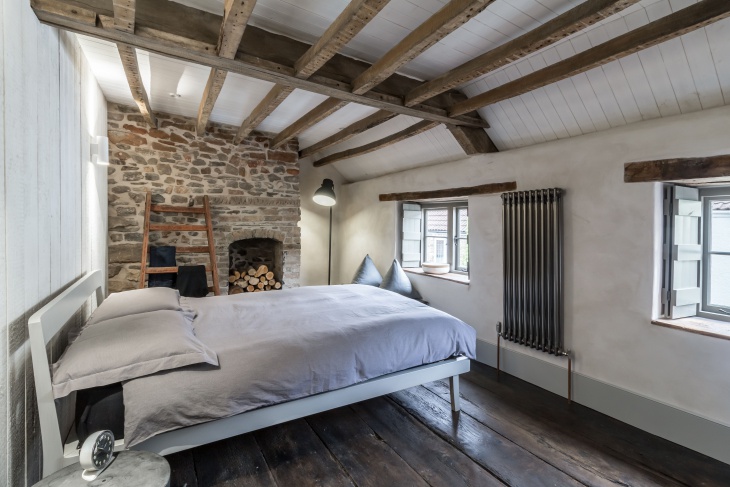
JD: How did you overcome them creatively? Please elaborate.
LR: The restrictions on the site and the difficulty in getting materials and equipment on to the site made us take a resourceful approach to both, the design and materials we used. Instead of looking at this as a constraint or limitation, we were inspired to be creative and reused materials, such as the bricks in the kitchen. They were reused from the old Victorian lean-to, and restore as much of the original building as possible. Not only was this cost effective, but also it was fundamental to preserve the integrity and character of the cottages. It also resulted in reducing the project’s carbon footprint by reducing waste.
The Lounge
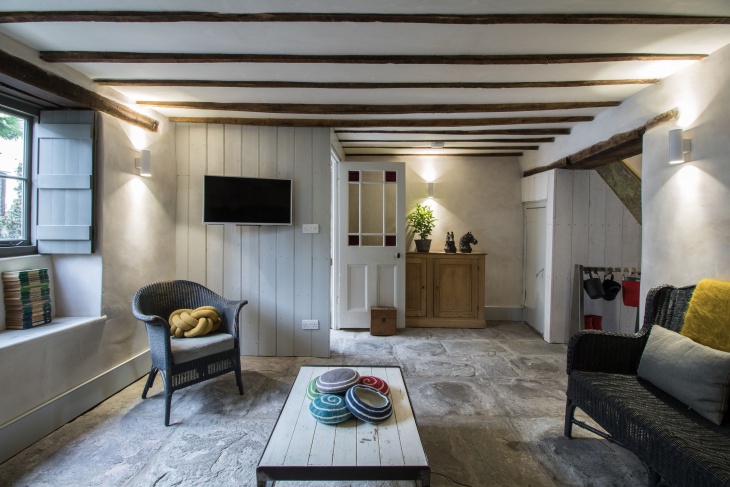
JD: Please specify briefly the reasons behind the major “Design Elements”, incorporated in the project?
LR: As mentioned, the restoration elements of the cottage were largely driven by whatever we discovered, when we peeled back the layers in the building. Some of these elements were not so well-designed but ‘discovered’ and the ‘design’ was more about not being tempted to over restore or change these features. We let them express their inherent character; uneven flagstones, warped joists, the original 18th Century stairs, distressed paintwork etc.
Office Space
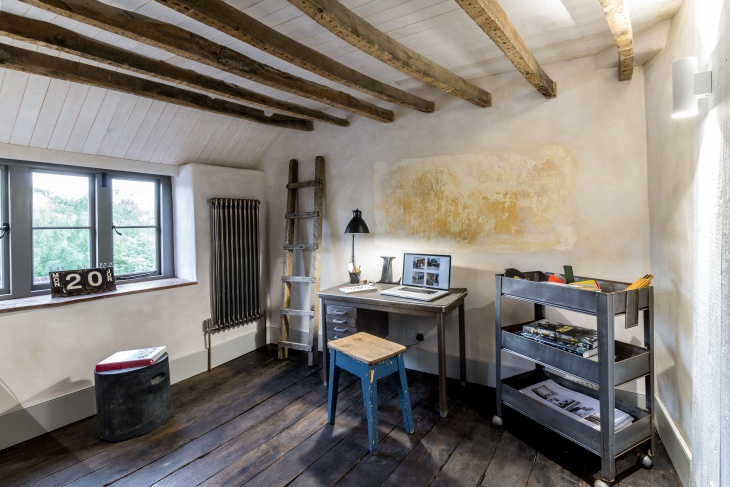
In terms of our interventions, we chose to clad new walls, which were inserted into the cottages with rustic boards to give them a distinct character and express them as something new. The extension to the rear was the main new design element, which we clad with blackened narrow larch boards that had an industrial character that evoked the mining heritage of the area.
Modern Kitchen and Dining
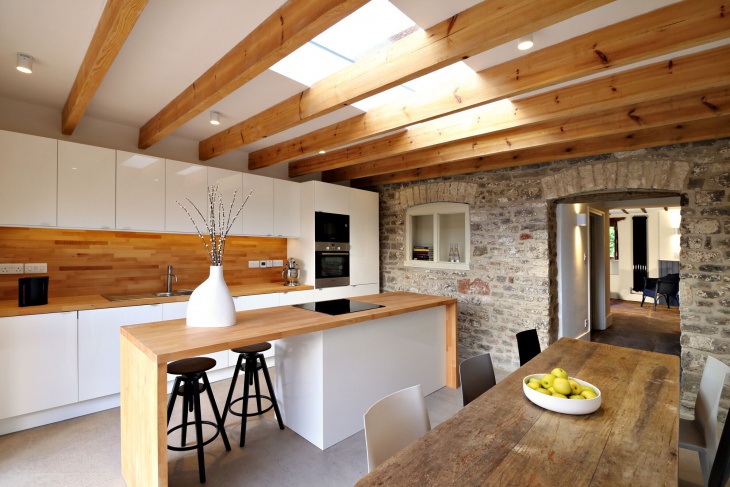
JD: How would you define the elegance in design?
LR: For us, the definition of elegance in design is respecting the inherent character of a site or building and creating an honest response, which has integrity by maximizing the resources available. In the 21st Century, an elegant design for us would be ‘a light touch approach’, providing delight for many generations to come, while taking a sensitive and considered approach to the materials with minimal impact on our natural environment.
Elevation – I
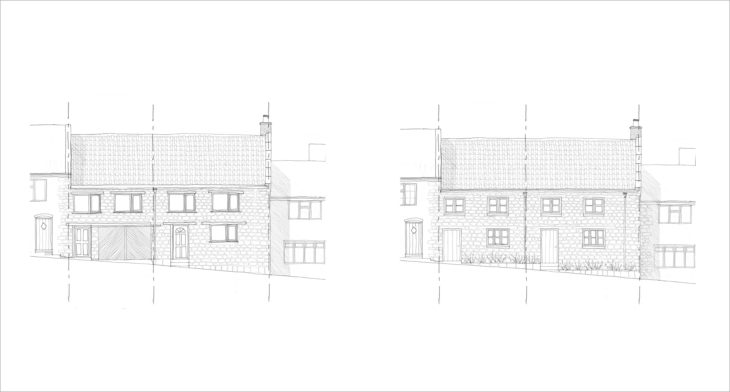
JD: What was the time-period of the project?
LR: It took us 24 months.
The Backyard
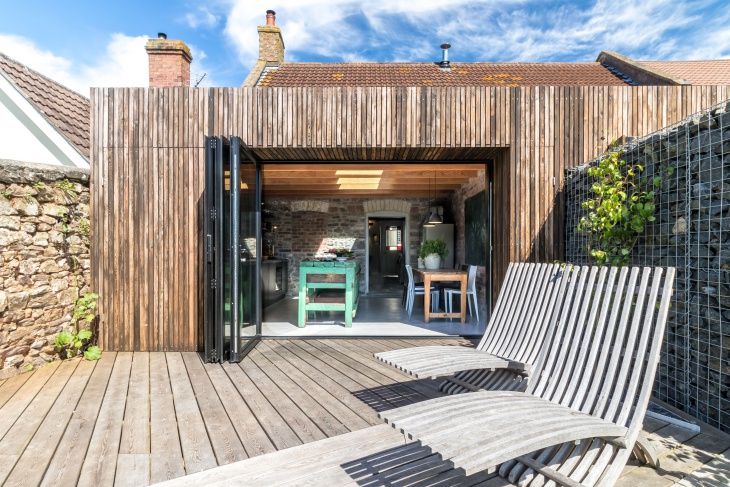
JD: What was the total area of the project?
LR: 170 sq m and 85 sq m per cottage.
Front Bedroom: Before & After
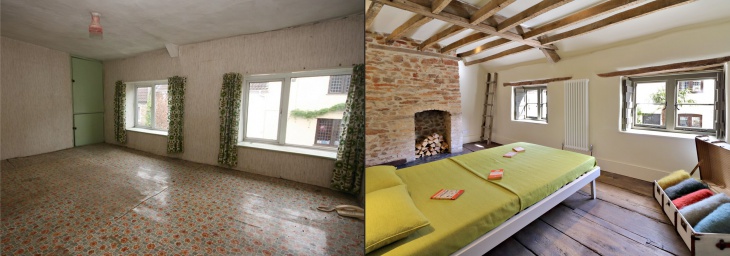
JD: What was the approximate cost of the project?
LR: The cottages were purchased for £220,000 and the renovation of both cost £150,000. This was for two separate dwellings, which included two kitchens, 4 bathrooms, 4 bedrooms and 2 living rooms.
Back Deck: Closed & Open
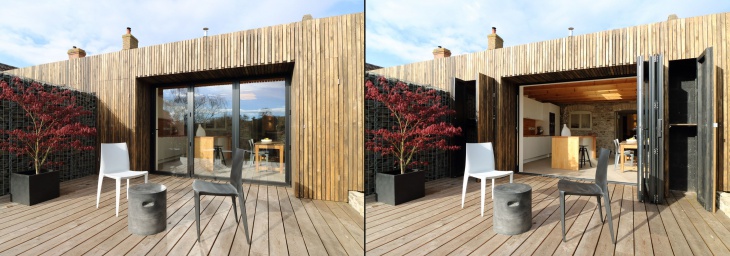
JD: What is your Signature Style?
LR: We do not have a ‘signature style’ but have more of a signature approach! We are not ‘white box’ architects and enjoy working with a range of materials and textures. We seek to create an architecture that is atmospheric and tactile. We do not seek to impose a style or building on the site, but rather allow the design to respond and emerge from the design process. Clients come to us with a wide range of projects, from new-build houses to conversions of listed buildings, each one is treated sensitively and creatively to make the most of the potential on offer and respect the clients’ own aspirations.
Washroom
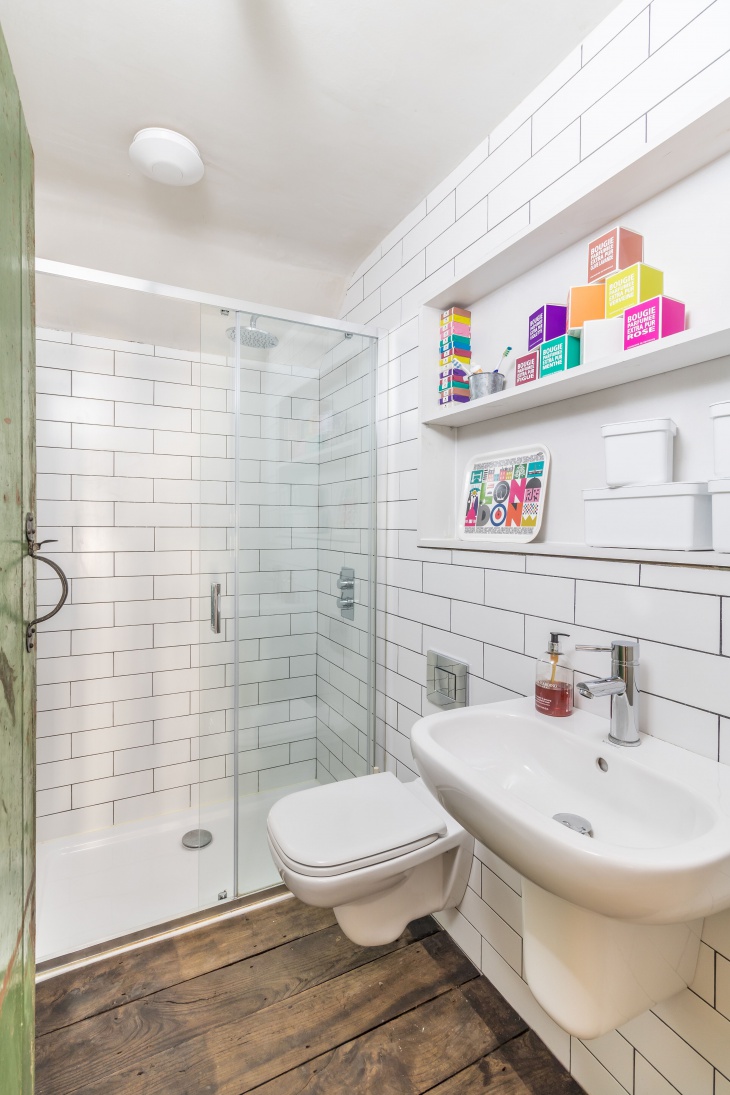
JD: Please specify 5 major ‘Sustainability’ Characteristics incorporated in this project.
LR: They are as follows:
- Reuse of materials – The bricks for the extension, brace and ledger doors and even the bathroom sink were all reused from the existing building. Of course, creating two houses out of one is an inherently sustainable solution, by reusing a whole building!
- Natural Materials – We used lime for the walls, which was finished with clay paints. Both of these are completely natural and breathable products. The lime plaster we used on the interiors of the cottage is a traditional finish and the clay paints offered an ecological alternative to chemical-based products.
- Hemp – We specified an eco-friendly hemp binder in the lime plaster, which improved its thermal performance
- Native Landscaping – All the landscaping surrounding the cottages used native species, in order to promote biodiversity, encourage native wildlife and limit invasive species. We used a ‘Wildflower turf, from the company, which supplied the turf for the opening ceremony for the 2012 Olympic Games, to create the meadow landscape. It reaches out to the valley at the rear of the cottages.
- Natural Ventilation – Operable wood windows are everywhere for natural ventilation. In bathrooms and kitchens, a low-velocity extract fan system was introduced that activates when the humidity reaches a certain level. This is energy-efficient and good for the building, as it is important in old buildings not to let the humidity level reach high levels.
Elevation – II
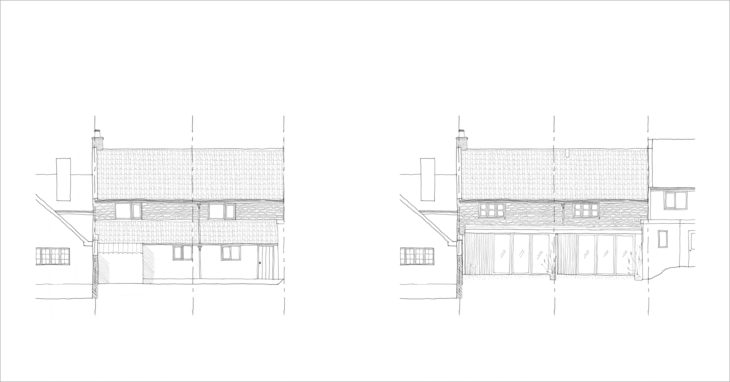
JD: What is the most important aspect of interior designing?
LR: We like to see interior design as a ‘focus’ rather than a distinct discipline and we choose not to differentiate between interior design and architecture in our works. We believe that interior design, just like architecture, should be inspired by context, whether that is the existing building or its natural setting creating well-proportioned spaces that have atmosphere and texture.
For example, for the kitchen of Miner’s Cottage II, the coal black joinery was inspired by the history of mining in the area, the green island is a reclaimed chain-maker’s table, which had an industrial pedigree and the green colour brings the landscape of the valley beyond into the kitchen.
Front of House: Before & After

JD: How would you describe the feelings of winning an award?
LR: We are a young practice so to win the awards for ‘Best Renovation’ and ‘The Readers’ Choice’ in the 2016 Daily Telegraph Homebuilding &Renovating Awards for our first completed project is a great boost! It is also great to be able to demonstrate to clients what you can achieve on a tight budget with a strong vision. Architecture is not just about highly specified houses, but creating good spaces.
The Ark Studio
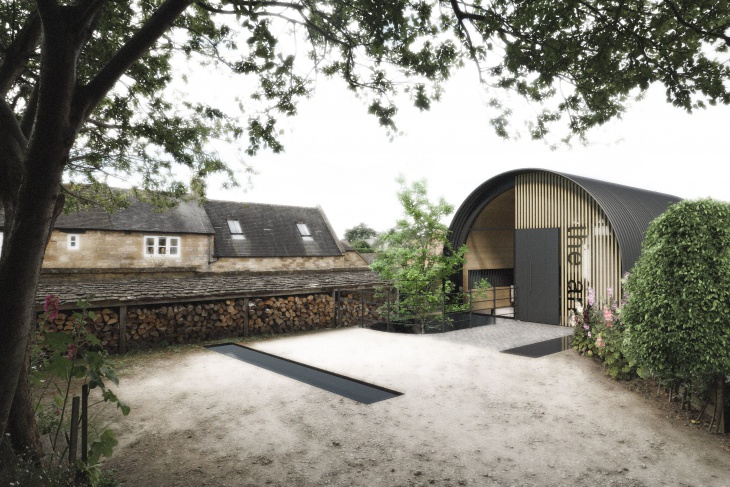
JD: How would you describe Lydia Robinson as a professional and as a person?
LR: I would like to think that as both a person and a professional architect I am enthusiastic and tenacious, relish solving tricky architectural problems and helping clients maximize their potential. I enjoy all aspects of designing, from landscape to interiors and the rewards of someone enjoying the spaces and places we have designed are immeasurable!
Related Posts
Modern Exterior Designs In Wonderful World
An Interview with Renowned French Architect – Vincent Callebaut
An Interview with Renowned Italian Architect-Designer Alberto Apostoli
Urban Architecture Design
An Interview with Renowned Belgian – French Architect Vincent Callebaut
An Interview with Multiple AIA Award-Winning American Architect Eric Strain
An Interview with RIBA Award-Winning British Architect Sandra Coppin
An Interview with Multiple Award-Winning Italian Architect Carlo Enzo Frugiuele
An Interview with Multiple WAF Award-Winning Spanish Architect Jaime Oliver
An Interview with Multiple Award-Winning Croatian Architect Ante Vrban
An Interview with Renowned Turkish Architect Melkan Gürsel
An Interview with Renowned Dutch-American Architect Winka Dubbeldam
An Interview with Multiple Award-Winning German Architect UWE Schmidt-Hess
An Interview with Renowned Singaporean Architect Look Boon Gee
An Interview with Renowned Singaporean Architect Chang Yong Ter
