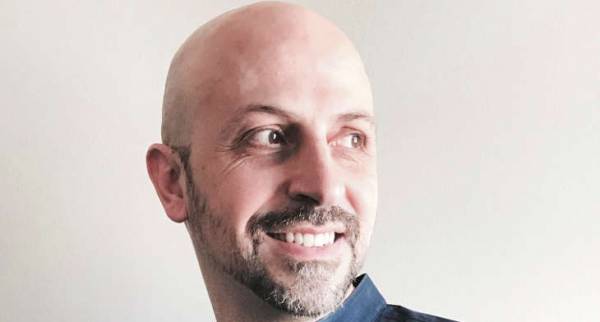11th April 2017: Creative to the core, Carlo Enzo Frugiuele has made a niche to create spectacular design creations. He has taught and lectured architecture at the graduate and undergraduate levels at prestigious universities like the University of Michigan, Columbia University, the University of Pennsylvania, the New Jersey Institute of Technology, NY City College, Pratt Institute and Parsons School of Design in NYC.
Aviator Villa
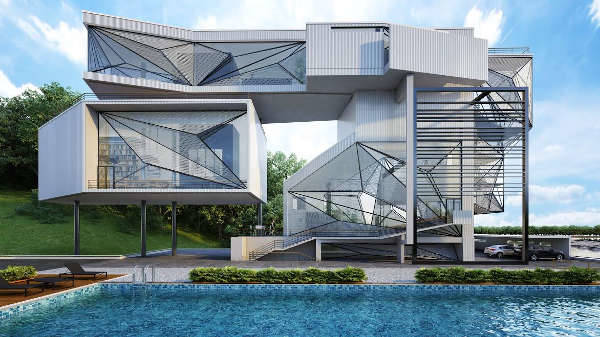
The architect talks about one of his magnificent projects to Johnny D and shares his view about the designing world.
Johnny D: Please tell our esteemed readers about URBAN OFFICE ARCHITECTURE PLLC.
Carlo Enzo Frugiuele: Urban Office Architecture mission is to design and implement buildings to create a strong identity within their context, and allow people to recognize them as unique and innovative spatial expressions of a particular “narrative”. You may think of them as iconic or ultra-modern. We think of them as “stories within a context”.
Artistic Impression
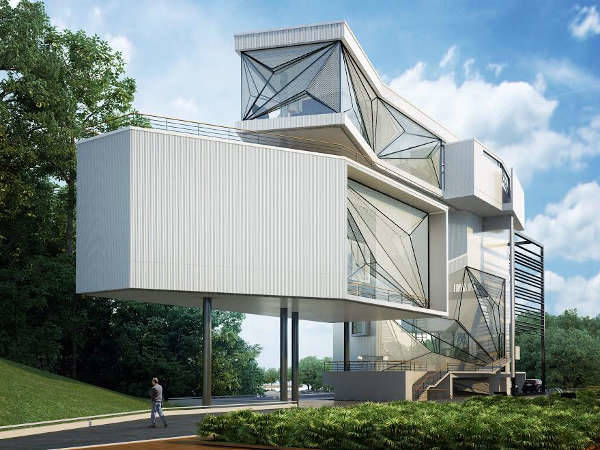
JD: What are the various projects you are currently busy with, in various cities and countries?
CEF: We are currently designing 3 buildings in the NY metro area, both commercial and residential; a large office campus in the US, two High-rise buildings in Dubai. We are also working on Church design, Museum spaces and Private Villas in Taiwan, Italy and the US respectively. We are selective with the work we do. We choose to work only with clients, who understand the value of a well-designed project. We believe, a building is a legacy for its context and we want our clients to believe that too.
Sitting Area
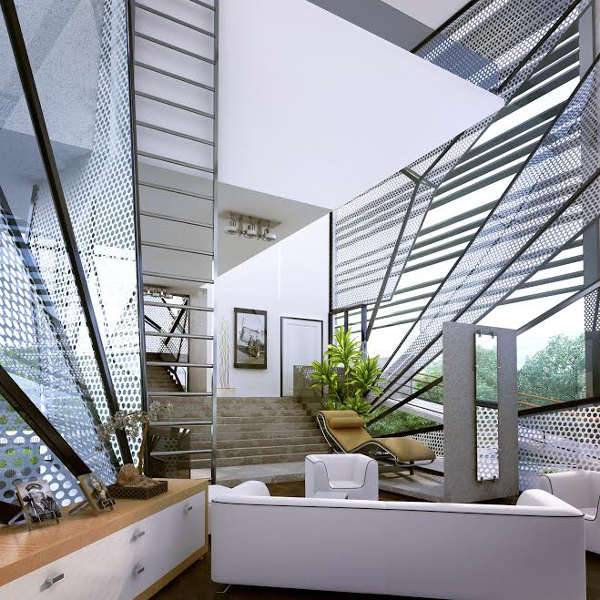
JD: When the client states the brief to an architect in the first meeting, what really goes in an architect’s mind?
CEF: It is about listening and understanding. There is a deeper idea about who we are, as human being and how we think. Listening allows us to create a “narrative” for the project, which incorporates what we see as the essence of the brief, into a new spatial idea. We call this “analogical thinking”, as opposed to “logical thinking”. It is about associations and parallels, rather than a formula.
First Floor Plan

JD: What was going in your mind, when you were designing the magnificent Aviator Villa?
CEF: Thank you for calling it magnificent. The idea was to find a different type of sequence to a modern home. Normally, a modern home is about spaces, which flow one into the next with some variation of an ‘open concept’ – a ‘raumplan’ typology. We look at each main space as an intentional destination, somewhat separate from the other spaces, as if one would choose to “be” in the living room or “be” in the bedroom. So you see, the 3 main spaces – the living, bedroom and the library are viewed as individual volumes, related and connected, yet experienced as separate rooms.
Bedroom

JD: As the Head, what do you demand from the team members during the master planning stage?
CEF: I like to use the ‘analogical’ method I described earlier. We ask questions, we test ideas and speak about everything and anything. It is not about simply meeting the codes and a list of requirements, but rather is to accomplish a space that is enlightening, dynamic, flexible and uniquely identifiable.
Library

JD: What would be the main challenges of the Aviator Project, on the real grounds?
CEF: There is a certain adaptation, which comes when you build a building. It has to do with the site conditions and a series of contextual callings to influence the direction of the build out, as you go. It is not so much about deviating from the drawings or reinventing the concept, the opposite if anything. It is about owning the site, through the building. Look at the tale of Pinocchio or Calvino’s Invisible Cities: the concept is that an idea becomes manifested into physical matter, it absorbs the influences of its historical (as in the time it occupies) and material space. The wooden puppet finds its own identity, once turned human and the ‘perfect city’ forces the visitor to imagine new ways, to navigate through them. So, it could be about the materials and how the light will work with them on the site. It might be a feature of the surrounding nature, which all of sudden becomes primary or how we see the sequence of spaces developing, during framing.
Second Floor Plan

JD: How would you overcome them creatively?
CEF: Architecture requires you to be firm and flexible, at the same time. You think of the process similar to navigating across the sea. It changes constantly and you know you have a destination. You have no choice, but to make it through the storm. Architecture is the same. You have tools to predict and organize the work, the relationships and the sequence of events, but it takes a long time to design and build anything. During that time the world is spinning and things are happening. So you adapt, with a solid vision of what cannot be changed and what are the aspects, you will find solutions for.
Detailing of Façade
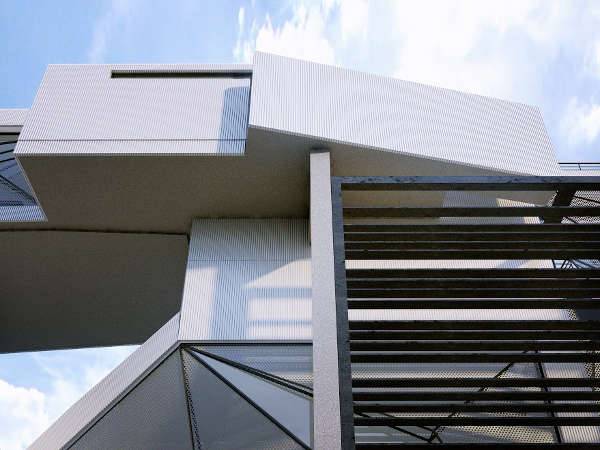
JD: How would you describe the ‘Elegance of Design’ of the superb creation from an architect’s perspective?
CEF: Beauty is very important. I believe in that. Why shouldn’t it be? I mean, why would we not want to strive for better looking spaces, buildings or cities? When you look at the greatest Eras in History, you see great buildings and a sense of civic ownership, being put in the forefront of what we remember. From the Babylonians to Haussmann, it has always been about beauty. That is what we do as architects. We design beautiful spaces. If that was not the case, there would be only one design for each building type: the most efficient one and we would not need architects. I agree with Frank Gehry’s statement about 99% of architecture being irrelevant. When you think about the billions of buildings in the world, only a fraction is designed by architects and a fraction of those, were designed by great architects. It is time to change that.
I want to make sure each building, which I design is about beauty. What you call ‘elegance of design’ is a part of what makes a space beautiful. I believe in very classical ideas of beauty, as well as, very contemporary thoughts about energy, vibrations and feelings. Light and colours are important, but there is no building without a form. Most importantly, what I like to focus on is the ‘Narrative’, which is ultimately about the ‘Sequence. I walked up the streets of Athens to arrive at the entrance of the Parthenon. I realized, it is all about the narrative and the sequence of what you see next. The same happens in Rome, when you walk from Piazza Navona to the Pantheon and inside the space of the oculus. I grew up in Milan, Italy. Milan is a city, where you can literally touch a Roman wall next to a building by Gio Ponti or Bramante. You see, how each one of these great architects was looking for something. I do the same and I am always looking for ‘that’ something.
Detailing of Staircase
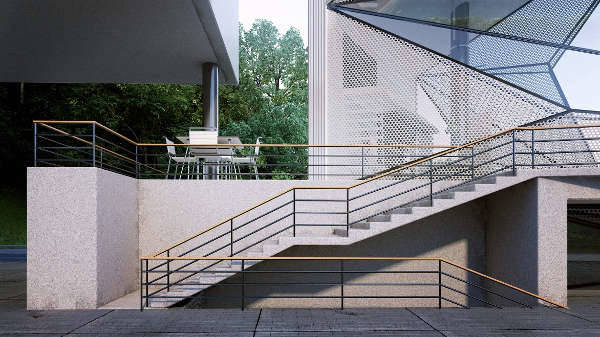
JD: Please mention 5 major ‘Sustainability’ features you will incorporate in the Project.
CEF: Sustainability is about using every inch of space. If you use all the space all the time, you will have a responsible building. The Aviator’s villa is that. I like to think we do not have features, which are sustainable. However, the building should be worth keeping for good. If that is the case, there is no waste because what you use stays for, as long as the building exists. Then it is about the light: the house does not use much artificial light, because of the large window panes and when you open the windows, you have cross ventilation.
Section

JD: What would be the total area of the project?
CEF: The interior spaces will be around 3000 sq ft.
Elevation Oblique
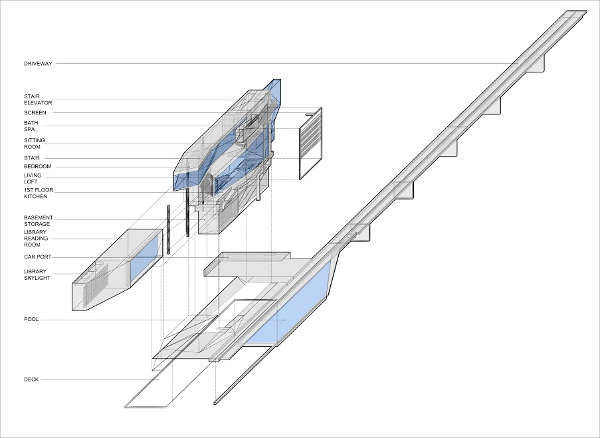
JD: What would be the estimated cost of the project?
CEF: It is possible to build the whole house for less than $2M. However, we could find ways to build it for a lot less.
Landscape View
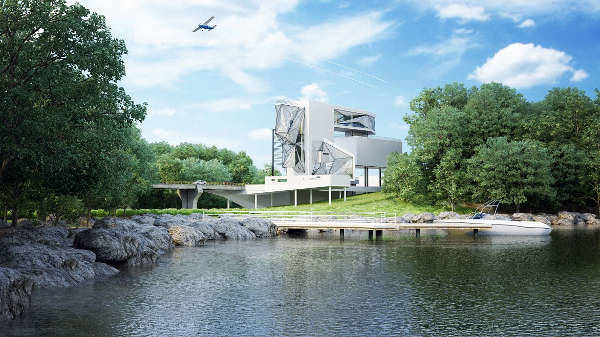
JD: How much time will it take to complete the proposed project?
CEF: This is a secret, but a lot less than one can imagine. We work very fast.
Well-stocked Library
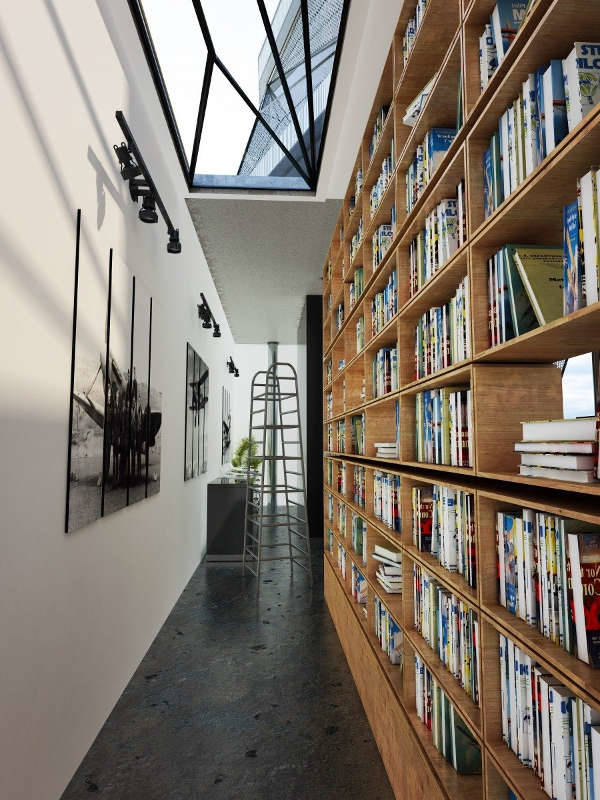
JD: Each creation of yours is magnificent and glorious! How do you come up with such spectacular ideas?
CEF: Thank you, this is flattering. I try to stay as true as possible, to what I believe in. I am looking for clients, who understand that by giving their architect the control of the process, they end up with the absolute best option for their buildings. Ultimately, I feel a sense of responsibility to the world and make sure that each building I design, adds to the built environment in a significant way. I feel that each person, who passes by or walks into a building should find something inspiring or at least feel a certain difference, a whisper or a loud scream.
Elevation

JD: Do you agree that Structural Engineers are breaking frontiers to give shape to Architects’ designs’ vision? However, not much credit is attributed to their conscientious efforts? As an architect, please throw some light in this aspect.
CEF: Just like all other professions, it depends on who you work with. You have Cecil Balmond and Guy Nordenson, who make a big difference! However, it is not about the engineer versus the architect, rather about the mindset and the sense of commitment to the world. It is about the vision and determination, with an understanding of what it takes to get through the process of building anything. Then you have material scientists, technology experts, weather researchers and the list goes on and on. The world is about magic discoveries today: give a cell phone to anybody 100 years ago and they would not believe what they see. Architecture is ancient, does not move. It is the only thing that does not move.
We are now starting to imagine ways to move it: roofs, facades and even the whole building. But we need that stasis and the immobility is what we call a ‘home’. We, as humans have created the illusion of stability through architecture. We cannot stop time. However, we have the illusion of doing that with architecture. That is why building any building, is so powerful!
Artistic Impression
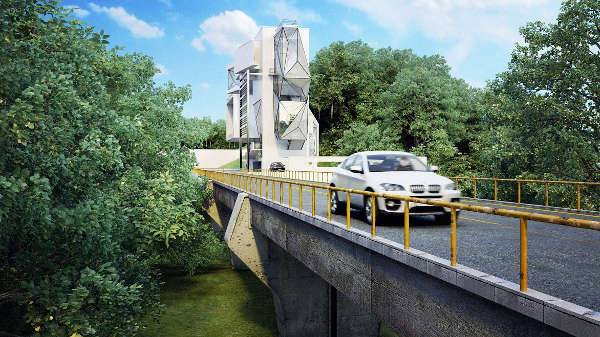
JD: How would you describe Carlo Enzo Frugiuele as a professional and a person?
CEF: I am very committed to making a difference in the world, as an architect, a teacher, father and a husband. I believe we all need to pursue our dreams and what we do best: this is the formula to make the world a great place!
I knew since a very young that I loved drawing lines in space. I fell in love with orthographic projections, when I was 10 years old and with perspective, when I was 15. I think architecture explains the world around me, the best. I see movement and dynamism. I can take the time to understand it, because it does not move. I love my wife and children. They are the big reasons, and I feel it is so very important to show them the worth of pursuing your dreams.
Initial Sketches – I
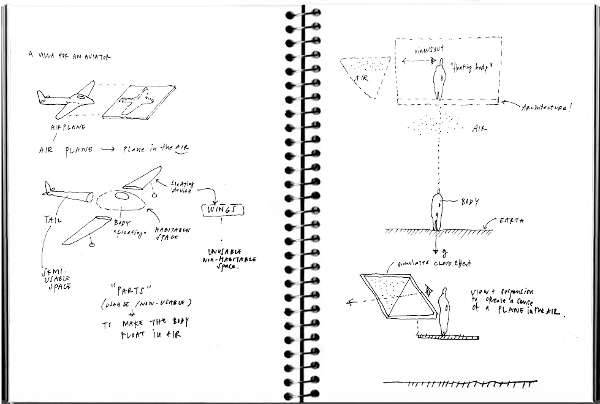
JD: Please state the five awards you have won along with project’s name.
CEF: They are as follows:
- 2nd Prize, Hotel Villa Design, Varese Italy, 2009
- 1st Honorable Mention and Most Innovative Site “Entablature Award” Competition, world-wide. U.O.A. website receives prestigious Entablature Architecture Website Award, 2004
- 1st Prize Europan 7: Competition, Maribor, Slovenia. Large urban design project for 350 residential units, commercial and cultural facilities, parking and landscape. In collaboration with James Njoo and Helene Deplante, 2003
- 1st Prize, “Villafranca New School Complex and sport facilities”, Architecture Competition, Villafranca (VE), Italy, with Arch. Massimo Marinelli U.O.A, 2002
- 1st Prize, “Town hall City of Ornago”, Architectural competition, Ornago Milan, Italy, with Arch. Massimo Marinelli, 1998
Initial Sketches – II
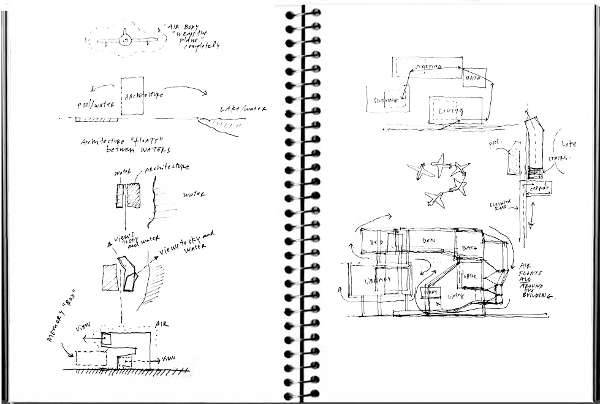
Related Posts
An Interview with Renowned Award-Winning Norwegian Architect ...
An Interview with Renowned Singaporean Architect Chang Yong Ter
An Interview with Multiple AIA Award-Winning American Architect ...
An Interview with Architect-Designer Jo Nagasaka ...
An Interview with Multiple Award-Winning Croatian Architect Ante ...
An Interview with Architect Masayoshi Nakanishi ...
An Interview with Deirdre Renniers - Premium PSD ...
An Interview with Award - Winning Architect Davor Matekovic ...
An Interview with Multiple WAF Award-Winning Spanish Architech ...
Interview with Architect James Cutler Architecture ...
Magnificent Building Designs of 2016 - Premium ...
Architecturally Genius Church Designs - Premium ...
An Interview with Marco Vermeulen - Premium PSD ...
18+ Exterior Railing Designs, Ideas - Premium PSD ...
An Interview with Architect Etienne Tricaud ...
