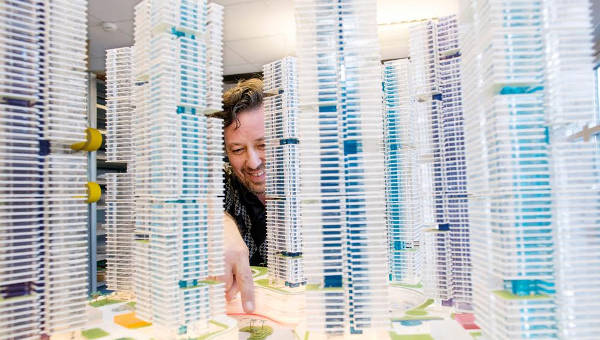10th February 2017: An expert and specialist in revitalization and profiling processes, Gier Haaversen is well-known and highly respected architect in the Norway. He is one of the esteem board members of the NAL – The National Association of Norwegian Architects, an appointed jury member and the board leader in Oslo Architecture Triennale.
The Carve during Construction
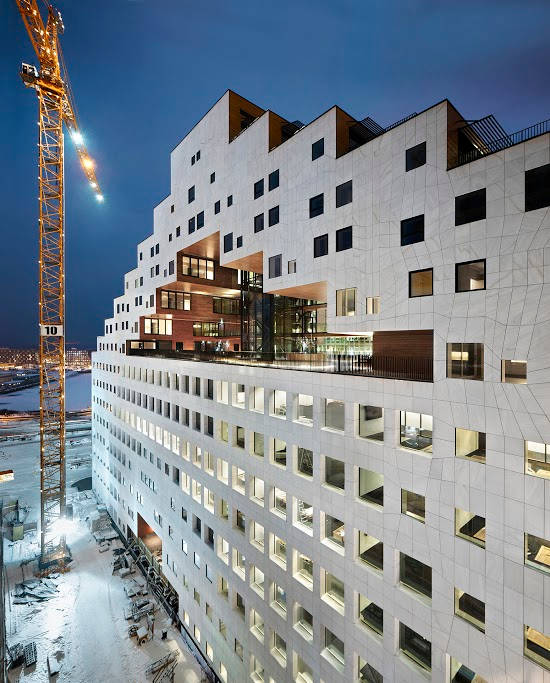
A-Lab was established in 2000 by Gier and his partner Odd Klev in Oslo. In the past 16 years, their creative architectural and design firm has designed magnificent projects, won prestigious awards and is well-respected by their peers around the world. Gier is known to have had great experience to get massive projects realized and is highly commendable. Under his leadership and coordination, Oslo’s CBD ‘Barcode’ (300,000 m2) was completed, including the POPOUT Building and DNB HQ with ‘The Carve’.
A Close-up View
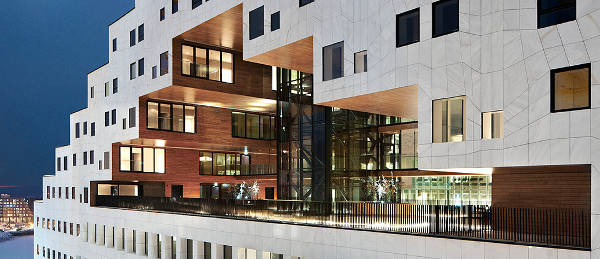
Johnny D talks to the humble architect about their recent win at the 2016 International Architecture Awards for their magnificent creation – The Carve! (Image Courtesy: The Architect)
Johnny D: Heartiest congratulations for winning the 2016 International Architecture Awards for the magnificent ‘The Carve’ Project. Describe the feelings of winning the award.
Geir Haaversen: We are equally cheerful every time we receive an award (smiles). We know that every time we win, it can be the last, and we never take a prize for granted.
Designed to Perfection
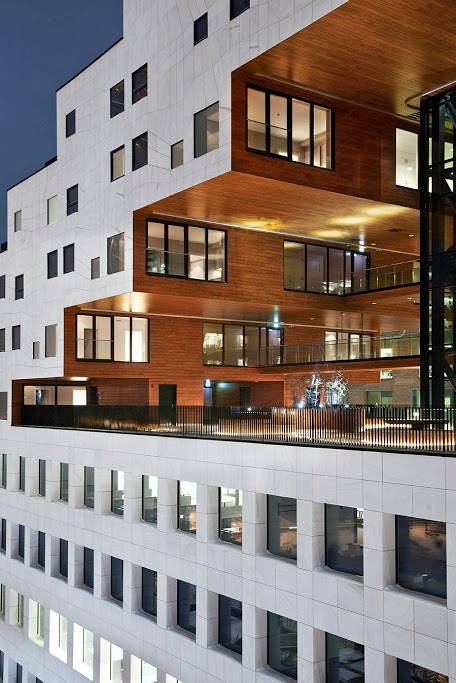
JD: Please tell our esteemed readers about A-Lab.
GH: A-lab is an office in the Scandinavian tradition with a flat hierarchy in the office. Our vision, first and foremost is to create the best possible office where everyone shall thrive. We are not Haaversen and Klev Ltd., as a “starchitect office”, where the rest of the team work for the partners. A-labs office structure reflects the social democratic model. In that sense, all project members are involved in the design process. Ultimately, A-labs architecture reflects the diversity of A-lab.
Concept Diagram
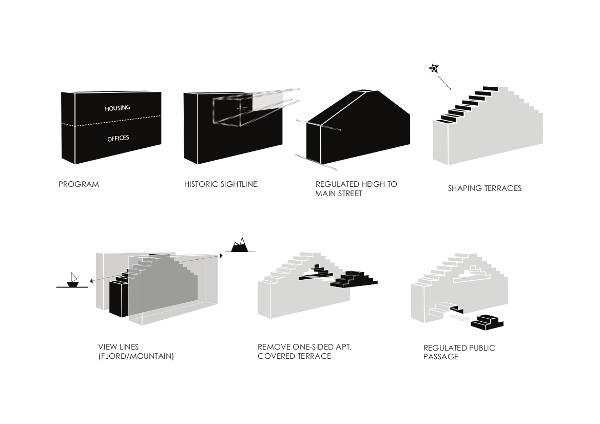
JD: What are the various projects you are currently busy with, in various countries?
GH: We have recently started a sub-division of A-lab in Portugal, which we hope can be a stepping-stone for expanding globally. They are now working on an interesting project in Egypt. Our Oslo-based office is mainly working with projects in Scandinavia; housing, offices, urban planning and cultural buildings.
Street Perspective towards North
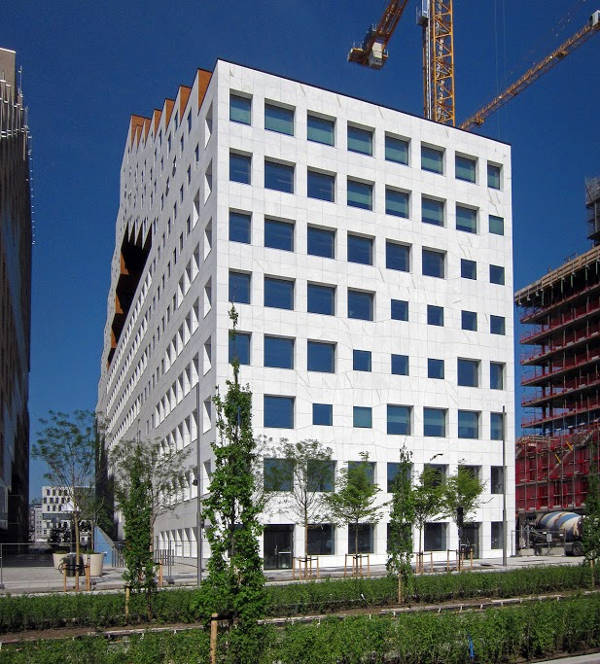
JD: When the client states the brief to an architect in the first meeting, what really goes in an architect’s mind?
GH: We look at the process. What do we have to do and in which order to end up with a fantastic project in the end.
Spacious Roof Garden
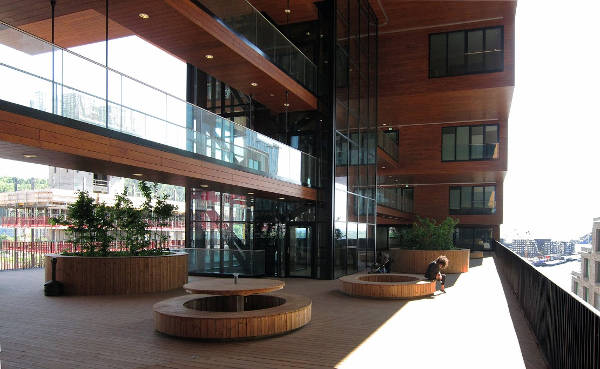
JD: How does the design creation process materialize in an architect’s mind?
GH: We come up with all the imaginable and unimaginable alternatives. It is about finding opportunities and keep no stones unturned to find what no-one knew before.
Roof Garden during Winter
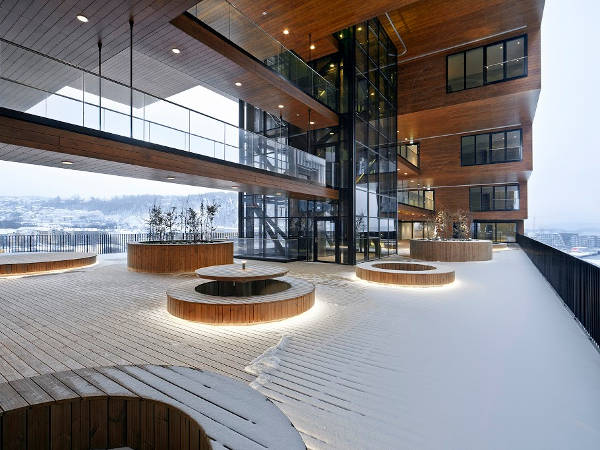
JD: As the head, what do you demand from the team members during the master planning stage?
GH: The most important is that you are open-minded towards your team members, the ones you work with. You have to create a culture for good communication to be sure that people will raise their voices and speak their mind.
Site Plan

JD: What are the major challenges you foresee during the planning stage to execute the project on the real grounds?
GH: It is to establish good communication across all disciplines. If you succeed in this, you will succeed with the project.
A Night View
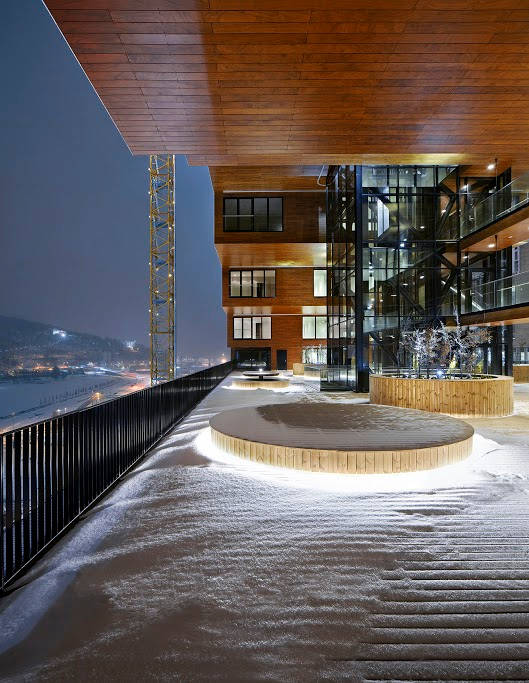
JD: Construction Engineers are breaking frontiers to give shape to Architects’ designs’ vision? However, not much credit is attributed to their conscientious efforts? As an architect, please throw some light in this aspect.
GH: No, I do not think that is the case in Scandinavia at least. Here you have climatic and topographic challenges that have impact on the work of the engineer.
Roof Garden View towards South
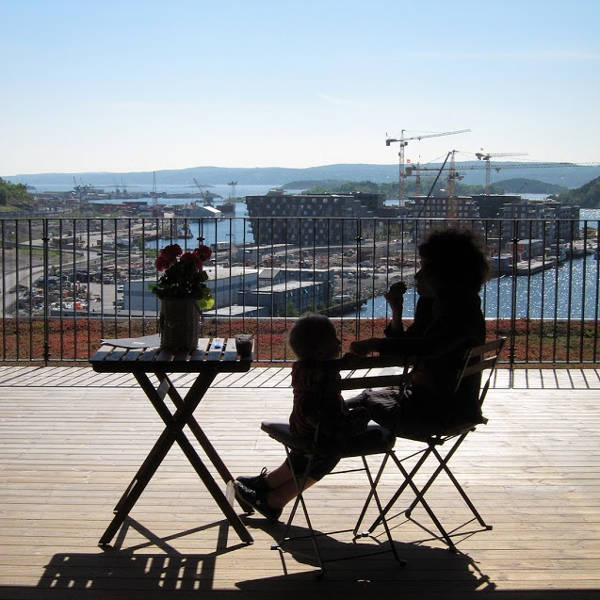
JD: Please enlighten our esteemed readers about the intricacies involved during minute detailing of every aspect of designing.
GH: The access to the right skills and competence at the right time is of utmost importance. You also do not have the time to consider enough alternatives, or the right ones. Another consequence is that you conclude too fast.
Board Diagram
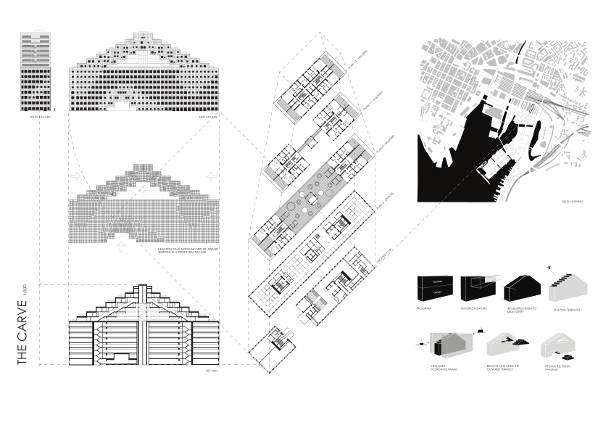
JD: How would you describe the ‘elegance of design’ of ‘The Carve’ project from an architect’s perspective?
GH: The devil is in the details. We decided to start with detailing already in the sketch face, because we knew that developing that kind of façade would take time. If we had done it in the ordinary implementation process, we would not have managed. So in our own time, we had to anticipate the design process and detail the façade.
Roof Terrace Detail – I
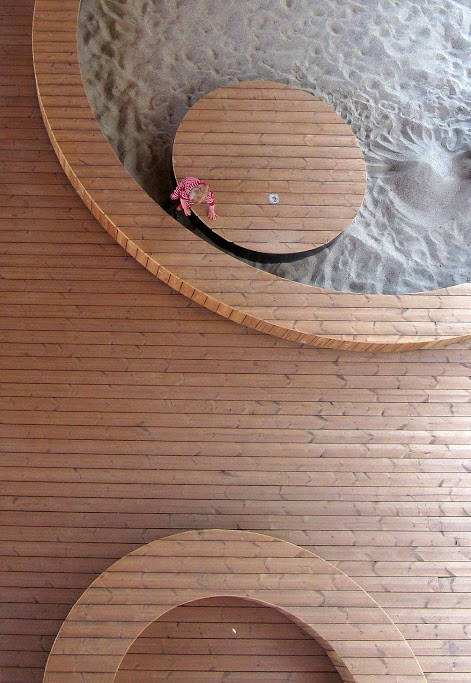
Roof Terrace Detail – II
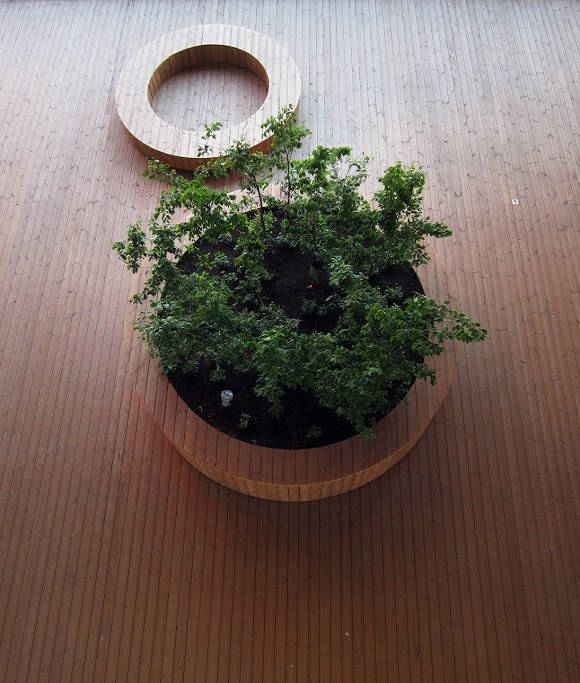
JD: What is the total area of the project?
GH: The total area of the project is 22,000 sq m.
Skin Concept
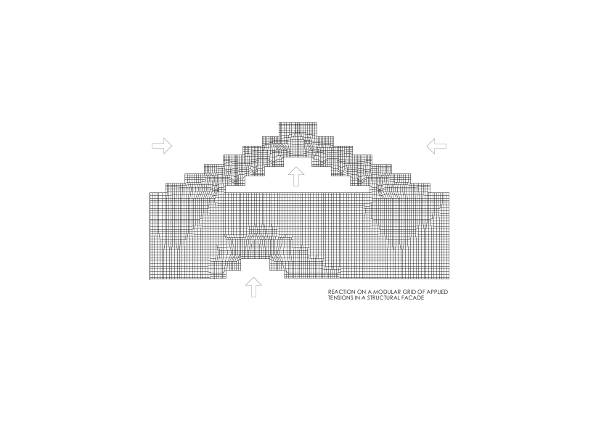
Suspended Apartments French Balconies
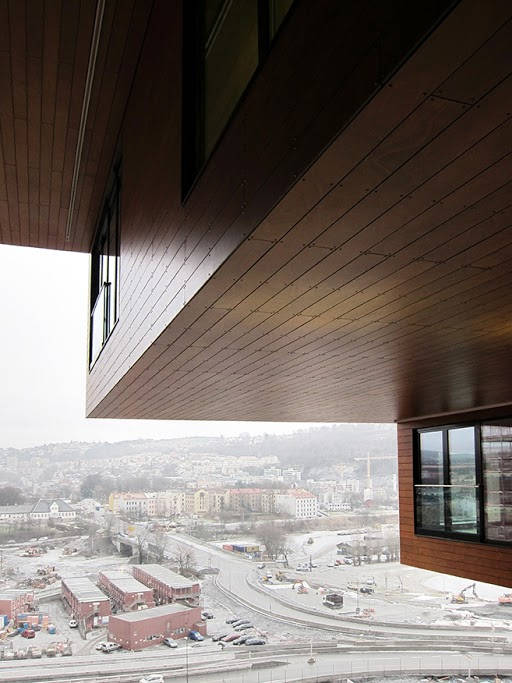
JD: What is the estimated cost of the project?
GH: The estimated cost is 660 million Norwegian kroner, which is equal to 80 million USD.
See-through Windows to Underground Preserved Viking Ship
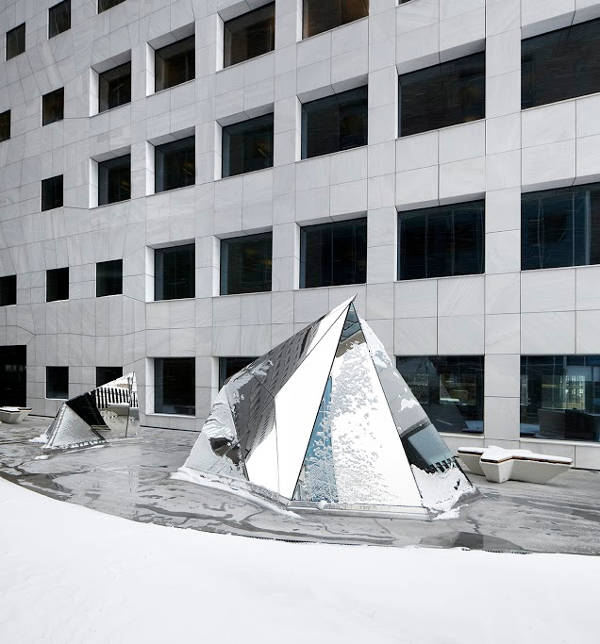
Detail Section – I
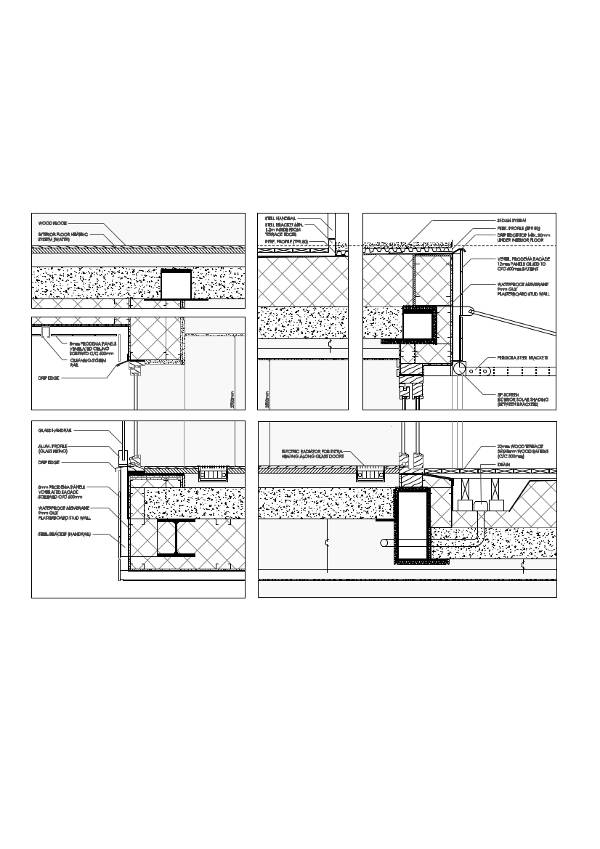
JD: From the first client-architect’s meeting to handing over the project, how much time it took for the A-Lab Team?
GH: We used 23,000 work hours on the project in total.
Magnificent View from the Terrace
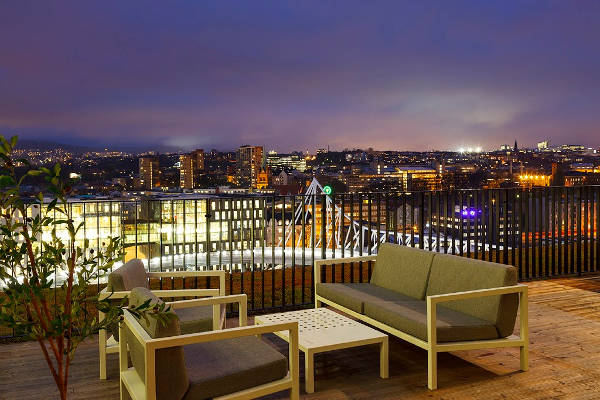
JD: Each creation of yours is magnificent and glorious! How do you come up with such spectacular ideas?
GH: We have an open mind towards everyone in the office, a belief that everyone can contribute. And, a will to keep the design process open long enough before concluding.
Spectacular South-West View
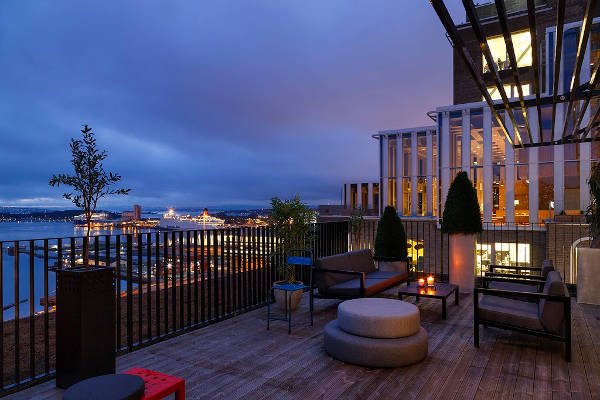
Detail Section – II
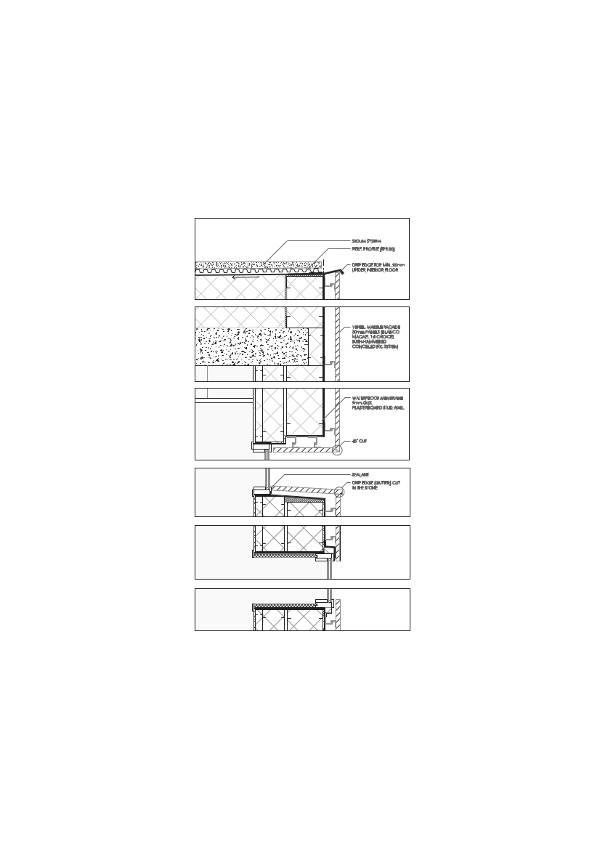
JD: Please mention 5 major ‘Sustainability’ features you have incorporated in The Carve.
GH: The Carve introduces a high-level of living quality. All the apartments have high living quality in terms of light, functionality etc. The offices are effective and flexible, which opens up for changes in use. We have used few materials. The project has green roofs, which help to absorb rain. The Carve has also low energy consumption.
Splendid South View
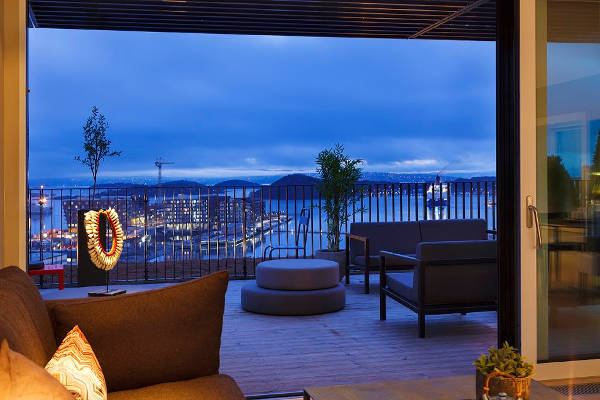
North View from Inside
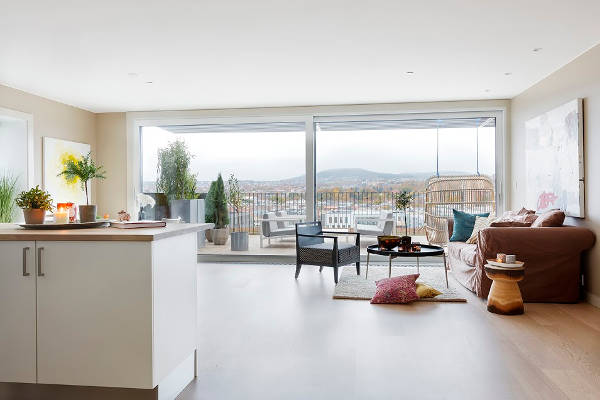
JD: How would you describe Geir Haaversen as a professional and a person?
GH: I am more concerned with the process than results, because process gives good results. And see opportunities, recognize or see potential in good ideas and combinations. Again, this is how A-lab has succeeded, in the abilities to see those opportunities, and with that win competitions.
The Carve Film
JD: Please state five major awards you have won recently.
GH: They are as follows:
- Golden A’ Design Award 2016 tor DEG42, category Architecture, Building and Structure Design
- DEG 42 finalist for WAF AWARDS, category Best offices, 2016
- International Architect Awards for The Carve, 2016
- International Architect Awards for Statoil Regional & International Offices, 2016
- World Architecture Festival (WAF) award for The Carve, Housing, 2014
The Barcode Situation
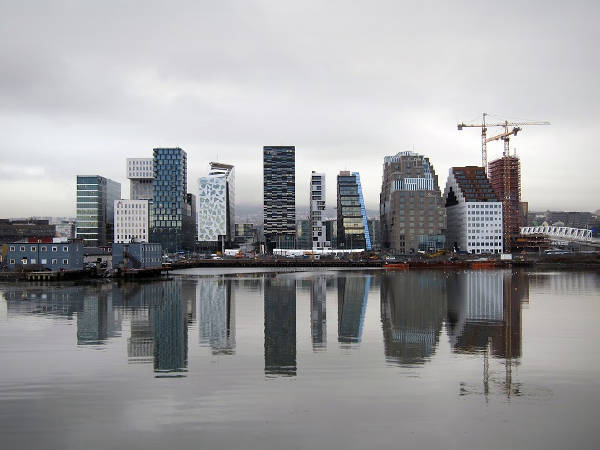
Related Posts
16+ Modern Exterior Designs Ideas - Premium PSD ...
Interview with Architect James Cutler Architecture ...
An Interview with Award - Winning Architect Davor Matekovic ...
An Interview with Jacob van Rijs - Premium PSD ...
An Interview with Architect Masayoshi Nakanishi ...
An Interview with Renowned Turkish Architect Melkan Gürsel ...
An Interview with Multiple WAF Award-Winning Spanish Architech ...
An Interview with Architect Simon Rawlings ...
An Interview with Renowned Italian Architect-Designer Alberto ...
An Interview with Multiple Award-Winning Italian Architect Carlo ...
An Interview with Marco Vermeulen - Premium PSD ...
An Interview with Renowned Spanish Architect Dr. Luis de Garrido
An Interview with Multiple Award-Winning Croatian Architect Ante ...
An Interview with Sandra Coppin - Premium PSD ...
20+ Dutch Architecture Designs, Ideas - Premium ...
