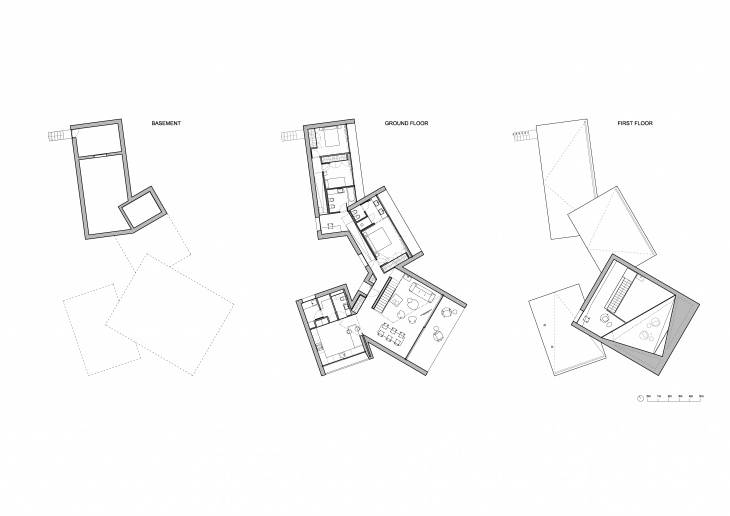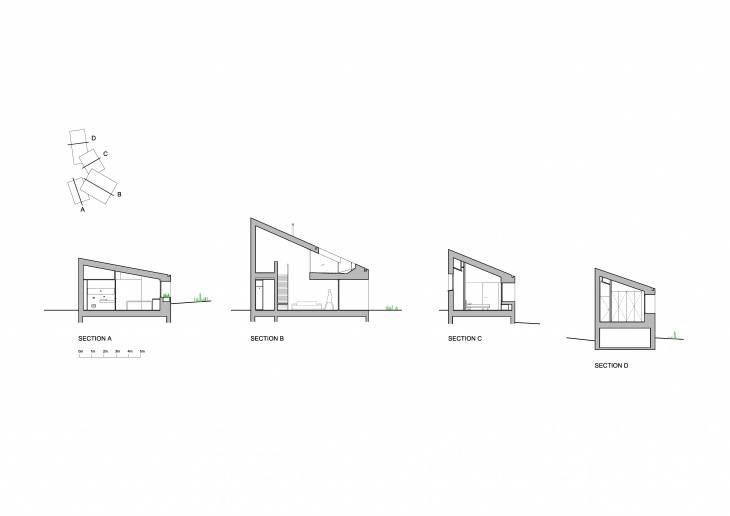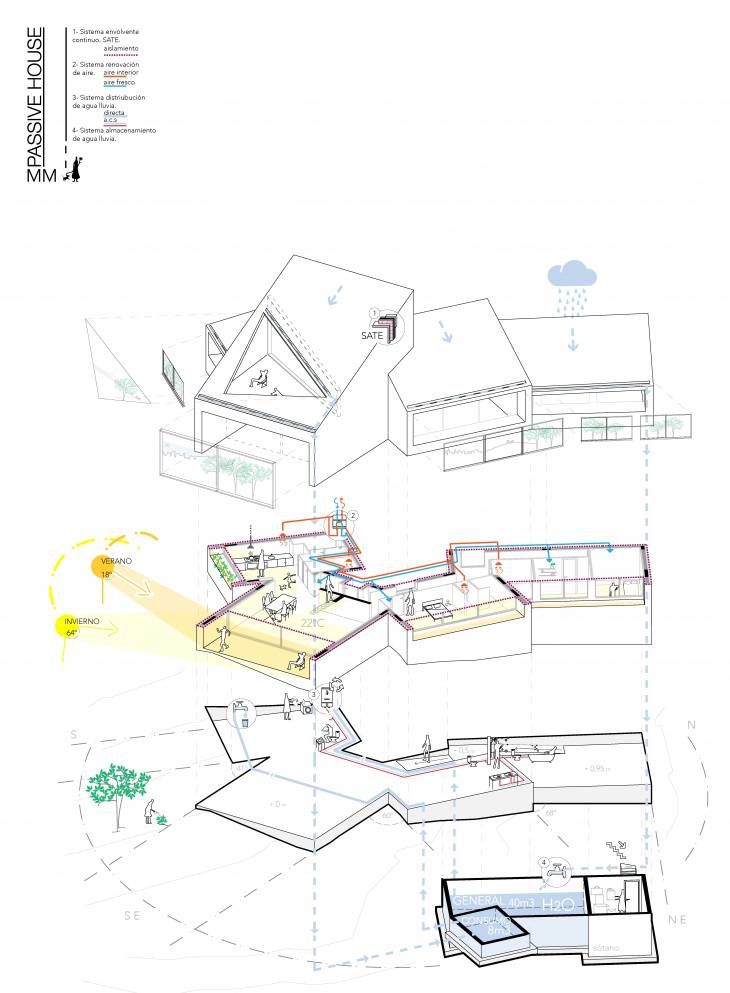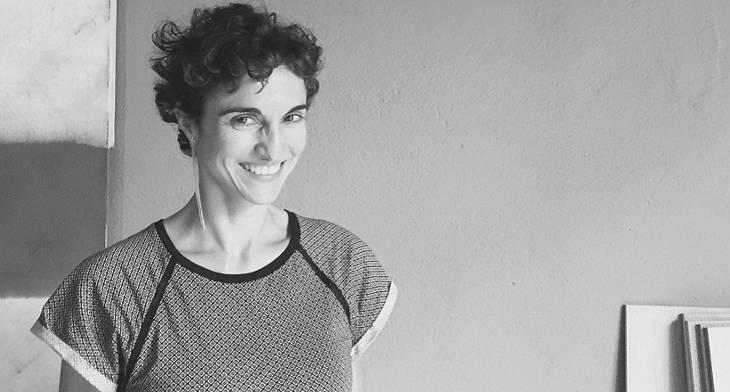30th January 2017: A thorough creative academician and architect, Paloma Hernaiz’s journey has seen her going places ever since her Diploma in Architecture from the prestigious ESTAM in Madrid. It was New York at the Columbia University, where she mastered in the Science of Advance Architecture Design. Her first job took her to London to work at the RIBA – Royal Institute of British Architects, where Paloma pursued historical research.
Beauty in Elegance

Paloma has worked at the OMA – Office of Metropolitan Architecture in Shanghai and Beijing offices. She collaborated with renowned Frank O Gehry’s office, while working with G-tects in New York and with Estudio Lamela / Richard Rogers Partnership in Madrid. For nine long years, Paloma has worked with the best architectural firms to hone her creativity and gain enough experience.
Beautiful Landscape Surrounds Casa MM

It was in Shanghai, where Paloma and her friend Jaime Oliver established OHLAB. A few years later, they finally moved the office to their native country Spain. The creative duo has established their niche as an award-winning architectural firm with multiple projects spread across Miami, Los Angeles, Madrid, New York and Mallorca.
White Beauty

Bagging many prestigious awards with their outstanding projects, the creative duo is well-known among their peers.
Jaime Oliver and Paloma Hernaiz taught at ‘La Gran Escala’ Master in Barcelona. At the Guggenheim Museum Bilbao, Universidad Politécnica de Catalunya and Universidad Europea de Madrid, both of them have given lectures about their work. They are design teachers from the IE School of Architecture in London and Madrid.
A Long Shot

Johnny D talks to Paloma Hernaiz about their multiple WAF 2016 Awards win and CASA MM Project.
Johnny D: Heartiest congratulations for winning the WAF 2016 Awards. Please describe the feelings of winning the prestigious award!
Paloma Hernaiz: It was the first time ever, we attended the WAF. It was an incredible experience for us! We still cannot believe we were the office, which won the most awards in the Festival! We got 3 awards! Best House Award for MM House, Best Hotel Interiors for Puro Hotel Project and Best Healthcare Interior project for Emar Dental Clinic Project.
House Plans

JD: Please tell esteemed readers of Design Trends about OHLAB.
PH: OHLAB was established in Shanghai by Jaime Oliver and me. Later, we moved our office in Madrid. The main office is currently in Palma de Mallorca. We are a team of 10 architects and designers.
Our office is devoted to urban analysis and cultural research of contemporary society through design, architectural practice and urban strategy. We understand architecture and design as an attitude to deal, question and solve problems of different scales. By using research, constraints and creativity, we develop a schedule of objectives to improve a situation and its surroundings.
Windows to the World

JD: What are the current projects, the firm is developing in various cities or countries?
PH: We are currently working on projects of very different types and scales. From single-family houses to a boutique hotel in the historical center of Palma de Mallorca, an extension of a small hotel in the countryside of Mallorca, a clothing store in Miami, Coffee shops in New York and Los Angeles. We are also designing a box for rings!
Beautiful View from Inside

JD: Please enlighten Design Trends’ readers about the magnificent Casa MM Project in brief.
PH: The house looks for the maximum energy efficiency, adapting itself to the program, solar orientation, views and slope of the terrain. The project optimizes the program, grouping it in four boxes – kitchen, living-dining, main bedroom and the guest bedrooms. Each box is placed carefully on the ground, which rotates on its axis with precision to find the best views and orientation for their use.
Spacious Splendour

The house has been designed according to Passivhaus standards to achieve the maximum energy efficiency. Thanks to this design cooling is not necessary, which is typically an issue in the hot days of Mallorca’s summer, and the heating demand is only 11kWh/m2a, which is solved with a small perimeter under-floor heating circuit. The energy to heat the hot water is obtained from the solar thermal installation. The pitched roofs have a system for collecting rainwater for irrigation and consumption, making the house completely autonomous in terms of water.
The project has been made with a tight construction budget and a very low cost of energy maintenance. It is a home, which promotes environmental and sustainability values, reporting savings and comfort, without incurring additional economic effort.
The house was finished last winter and monitoring its performance has been a key to value the results beyond the happiness and satisfaction of the clients. For the first winter living in the house, it had ZERO heating consumption (100% passive) and ZERO water expense (100% rainwater).
JD: Please elaborate in brief about what was going in your mind to design such a project?
PH: It is simple and a humble project. The program is divided in different boxes, defragmenting in this way the total volume. Also, each volume is not so big. The square meters of each room are nothing, but corresponding to the modest house.
The Bath

JD: Please describe the ‘elegance in design’ of the project as an architect.
PH: Form follows function and the design of this house is the result of applying this quote. The pure and essential forms make the house simple and elegant at the same time.
House Section

JD: What were the major challenges faced by your team while executing the project?
PH: It was our first passive house, so we had to do deep research in order to make the house works properly.
View from the Bedroom

JD: How did your team overcome them creatively?
PH: The first thing is the good atmosphere of our office. It is very important to feel comfortable in your workplace and to not have fear to propose whatever, even if it has no sense.
We also tried doing some activities outside the office, like going together to have dinner, visit interesting places or exhibitions or even go sailing together!
Exterior View

JD: Please specify 5 major ‘Sustainability’ Characteristics in this project.
PH: They are as follows:
Good orientation for each space of the house through exhaustive solar studies.
Basic design decisions, such us big windows with generous eaves facing south and small windows facing north
Good isolation to avoid thermal bridges
Rainwater collected in two deposits: one for consumption and the other one for watering and filling WC tanks.
Crossed ventilation and air renovation system
Study Area

JD: What is the total area of the project?
PH: Building area: 196m2 and the Floor area: 130 m2.
Entrance Stairs

JD: What was the total cost of the project?
PH: 1350E/m2
House Axonometric

JD: From the designing stage to completion of the project, what was the time-period taken by your firm?
PH: Sometimes it depends on the client’s haste, but overall it depends on the licenses management. Each project is different. We have done projects in 6 months or others have been completed after 2-3 years. This project took around 6 months to design and a bit more than a year to build.
Paloma Hernaiz with Jaime Oliver

JD: Construction Engineers are breaking frontiers to give shape to Architects’ Designs’ Vision. According to you, how much credit is attributed to their conscientious efforts?
PH: They are a very important element not only in the project construction, but also in the project design. We work with our consultants and engineers from the very initial stages of the design, making sure we fully understand, participate and are ‘in sync’ with the consultants’ decision. Everyone has to work in the same direction to improve the project.
JD: How would you describe Paloma Hernaiz’s Signature Style?
PH: We are not interested in creating any style. On the contrary, we prefer to always use particular solutions addressed to specific programs, sites and clients. In our studio every project is confronted without stylistic prejudices, which gives us freedom to design, efficiency in the solutions and helps us not to fall into repetitive mechanical formulas.
JD: How would you define the intricacies of winning awards one after another as the design head?
PH: On one hand it is grateful, because you see all the efforts you have done is worthy. However, on the other hand it sets the bar really high for future projects. It means that unconsciously you are going to push yourself harder (smiles).
JD: How would you describe Paloma Hernaiz as a professional and a person?
PH: I am very concerned about taking care of the details. Little details make the difference.
JD: Please mention 5 major recent awards.
PH: They are:
- Winners at WAF with MM house (The World Architecture Festival) celebrated in Berlin last November
- Winners at INSIDE twice (interior awards of WAF) with PURO hotel and Emar Dental clinic
- Winners at BOYS (Best of Year awards) celebrated in NY this month (December) with Emar Dental clinic and also we received an honorable mention with PURO hotel.
- 1 Silver award (with mm house) and 2 bronze awards (with Emar Dental clinic and Puro hotel) at AAP (American Architecture Prize) last October
- Winners with MM house as the best sustainable house at NAN awards. A very recognized Spanish award about architecture and construction.
Related Posts
An Interview with Spanish Architect Dr. Luis de Garrido Design ...
An Interview with Deirdre Renniers - Premium PSD ...
An Interview with Architect Masayoshi Nakanishi ...
An Interview with Award - Winning Architect Davor Matekovic ...
An Interview with Architect-Designer Alberto Apostoli Design ...
Interview with Architect James Cutler Architecture ...
An Interview with Renowned Dutch-American Architect Winka ...
An Interview with Renowned Architect – Designer Dr. Carlo Ratti ...
An Interview with Architect-Designer Murat Tabanl?o?lu Design ...
An Interview with Renowned Turkish Architect Melkan Gürsel ...
An Interview with Marco Vermeulen - Premium PSD ...
An Interview with Architect-Designer Yu Jordy Fu ...
An Interview with Jeremy Smith - Premium PSD ...
An Interview with Sandra Coppin - Premium PSD ...
An Interview with Architect Simon Rawlings ...
