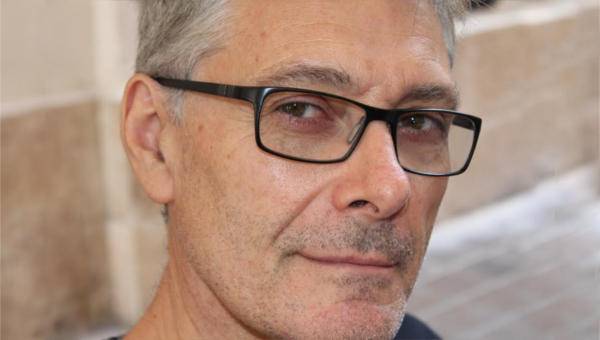17th February 2017: Sustainable Architecture has become the norms of our modern civilization because of global warming. Architects all over the world are breaking new frontiers to design their projects with sustainable features as much as possible. A few of the renowned architects have mastered the art of sustainability by their design creations. One such name in the field of sustainable architecture is Spanish architect-engineer Dr. Luis de Garrido.
Designed to Perfection
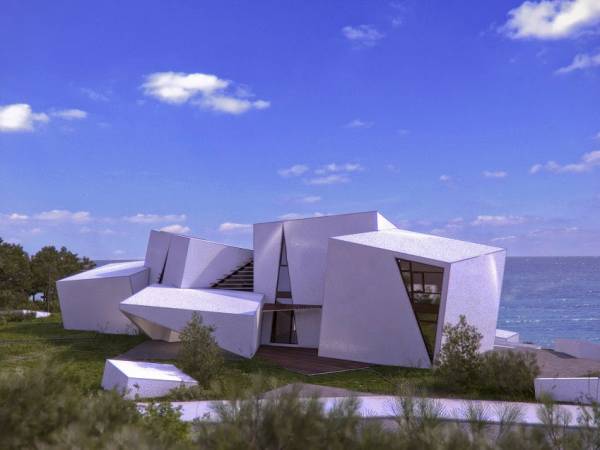
Creating a new paradigm in architecture, Dr. Garrido has been able to meet the physical, emotional and spiritual needs of his clients to perfectly integrate into the natural ecosystem. The New Ecological Paradigm in Architecture designed by Dr. Luis De Garrido allows for the construction of all types of buildings, based on a reduced set of industrialized architectural components. These components must be specially designed, so that they can be easily assembled or disassembled, thereby can be recovered, repaired and reused continuously and permanently.
Master Plan
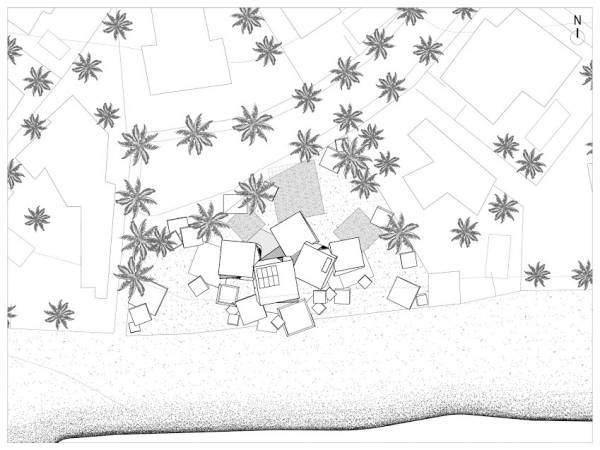
Advanced bioclimatic design projected by Dr. Garrido buildings allow them to be thermally self-regulated (ensuring the welfare of its occupants) without technological devices and without generating any emissions. As a result, the buildings have very low energy consumption and can be self-sufficient in energy at a conventional price. They only need to incorporate a small number of power generating devices. Water self-sufficiency is achieved while minimizing water consumption, recycling and reusing gray water generated by the buildings themselves, using natural sources of water (rain water harvesting and underground sources).
Close-up of Master Plan
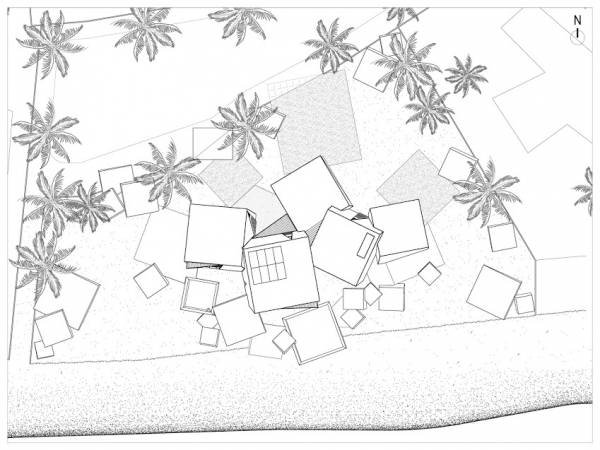
Johnny D talks to the renowned architect about his latest project Nadal Eco-House, undergoing construction currently in Mallorca, Spain. Dr. Garrido explains the details of his marvellous design creation, which he believes is his best creation till date, together with the discovery of new compositional strategies, based on the external addition of volumes, initiated by Alberti, and only partially followed by Iannis Xexaquis and Heikkinen-Komonen. (Image Courtesy: The Architect)
Johnny D: What was the brief of the project?
Dr. Luis de Garrido: The eco-house is located in a privileged place a few meters from the Mediterranean Sea, on the coast of Mallorca, Spain.
Top View of Nadal Eco-House
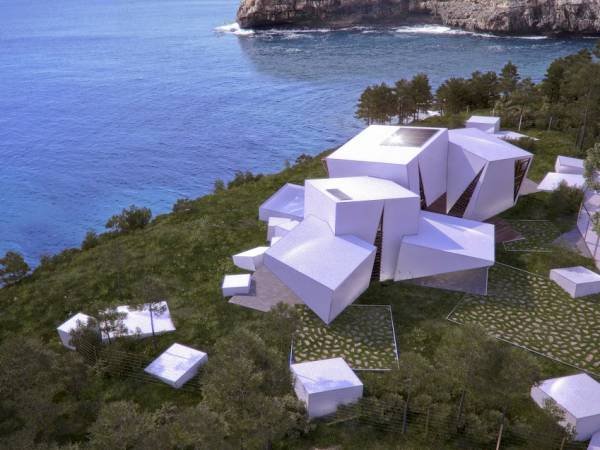
The owner wished to have maximum level of privacy, and at the same time able to live in the most integrated way possible with Nature. That is why their house must be completely self-sufficient, and therefore capable of generating the energy, water and food they may need at all times.
Basement Plan
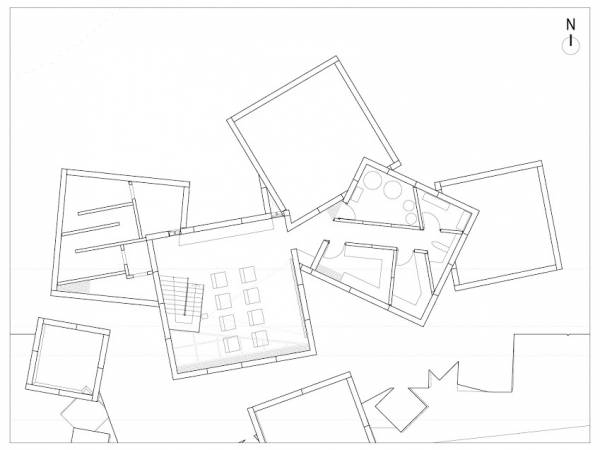
JD: Please describe the basic plan of the eco-house.
Dr. Garrido: The house has 3 levels. On the basement floor sewage treatment facilities, grey water and rainwater, and food storage rooms are located. On the ground floor are the living, dining, kitchen, two bedrooms, three bathrooms, garage, games room and several rooms for flexible use. On the first floor is the master bedroom, two guest bedrooms, two bathrooms and a multi-purpose room.
Lower Level Plan
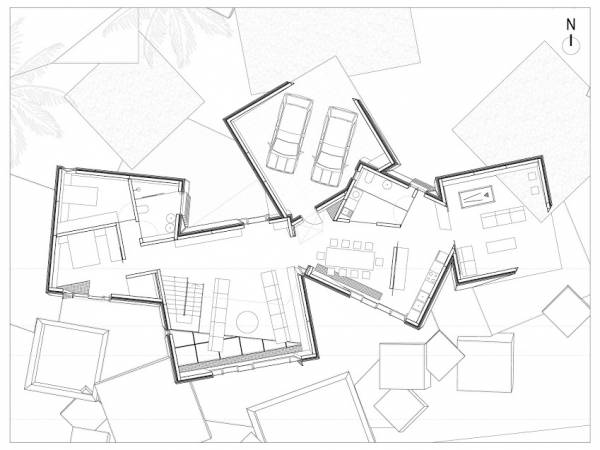
The house is located east-west, in order to maximize solar radiation in winter, and to be able to provide the most effective sun protection in summer. The special architectural structure of the house allows it to be self-regulated thermally every day of the year, maintaining a stable interior temperature without the need to use mechanical conditioning devices. To behave properly, both in winter (generating heat by itself) and in summer (generating fresh by itself), the house is able to reconfigure architecturally by itself in a very simply way (through windows, gates and sliding panels).
Magnificent White Beauty
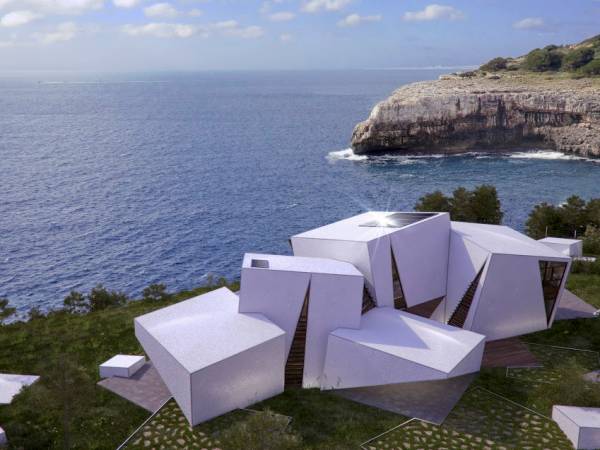
JD: Please enlighten esteemed readers about the ‘Water Self-Sufficiency’ feature of the eco-house.
Dr. Garrido: Nadal Eco-House is self-sufficient in water. That is, you do not need to be connected to municipal water supply systems.
First Floor Plan

The water needed for human consumption and for irrigation is obtained from several complementary sources:
- Groundwater: A drilling has been carried out in the ground, in order to obtain water from underground aquifers, which can be used directly for irrigation.
- Rainwater Harvesting: The rainwater that falls on the roofs of the dwelling is collected and carried to an underground deposit. The groundwater is mixed with rainwater and stored in a buried tank with a capacity of 15,000 litres, and then filtered and disinfected by means of an ultraviolet radiation system.To be potable and drinkable, the resulting water is further treated by means of a triple membrane reverse osmosis system (which regulates the characteristics of the resulting water by means of an electronic processor), able to remove bacteria from the water (due to Small pore size). The resulting water has the same purity and content as mineral water. To top it off, the user can choose the mineral content at all times, simply by reprogramming the processor.
- Recycling Grey Water: The grey waters generated by the house are filtered, and are treated by means of a mechanical oxygenation system, and a natural lagooning system. The water thus obtained is mixed with water from aquifers and rainwater, and is used as irrigation for orchards and gardens.
- Recycling of Sewage: The sewage is treated by means of a black filtration well, and they are used to make compost for the biological orchards.
Cover Plan
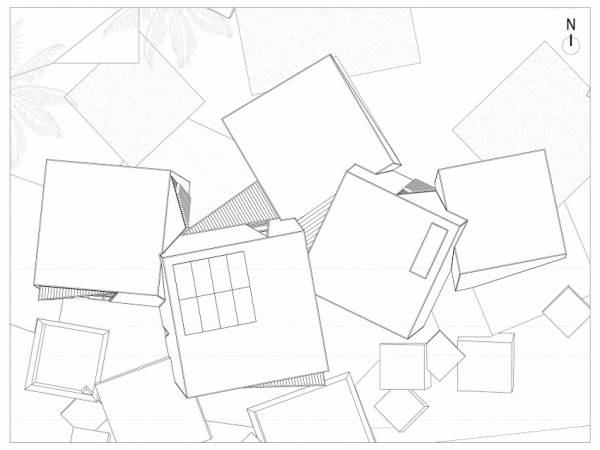
JD: Please describe the ‘Energy Self-Sufficiency’ feature of the project.
Dr. Garrido: The eco-house is self-sufficient in energy. That is, you do not need to be connected to the mains. This energy self-sufficiency has been achieved through a set of complementary strategies:
- The occupants of the house are aware of adopting a natural and simple way of life, avoiding energy waste, and surrounded by utensils and artefacts simply necessary.
- Optimum bioclimatic design has been made to minimize the need for energy. In the design of the house, all kinds of bioclimatic strategies have been used to ensure that it consumes the least amount of energy, is naturally illuminated, ventilated, and thermally self-regulated, every single day of the year. As a result of its special design, the house cools itself during the summer, and heats itself during the winter. In the same way, during the day the building is naturally illuminated, every day of the year, without the need for artificial luminaires.
- Only essential appliances have been incorporated in the building, which have very low electrical consumption.
- Artificial lighting systems based on luminescent OLEDs with very low energy consumption have been used.
- The kitchen and the refrigerator are fed with biogas generated by the fermentation of residues of organic matter from livestock. They also have an emergency photovoltaic electrical system, for specific cases.
- A photovoltaic system has been incorporated to generate the little electric energy that the home needs (5,000 watts). Photovoltaic solar panels have been integrated into the sloped roofs of some housing modules. In addition, a set of state-of-the-art electrical batteries, of great duration, and capable of storing the electrical energy generated by the photovoltaic panels, have been available.
- A set of solar thermal panels, integrated in the sloped roofs of some modules of the house, have been incorporated to generate the sanitary hot water that needs the housing and the hot water of the swimming pools.
Design Inspired by Nature
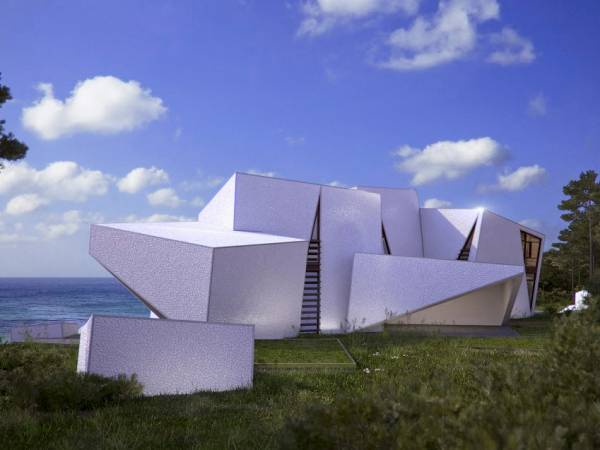
JD: The most interesting aspect is the ‘Food Self-Sufficiency’ feature. Please enlighten our readers about it.
Dr. Garrido: The house has several biological gardens, which provide basic food to its occupants. The Mediterranean climate of Mallorca allows several crops a year of cereals, legumes fruits and vegetables. And the arable land is more than enough to feed the occupants of the house, and the animals of the small farm that disposes. It should be noted that the wastewater is used to generate compost for the garden and garden, with the help of the ashes generated by the biomass boiler, and a composter located outside the house.
North Elevation
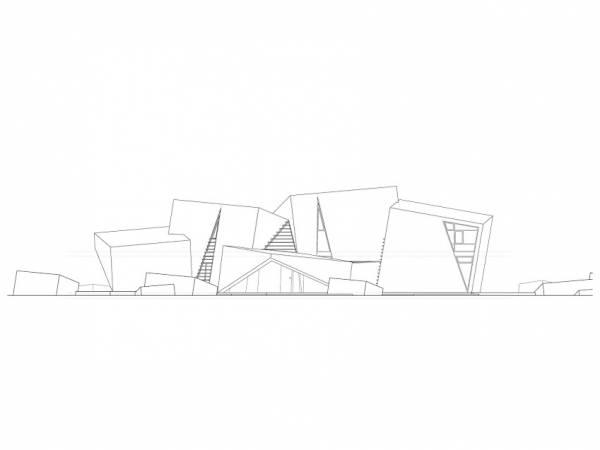
South Elevation
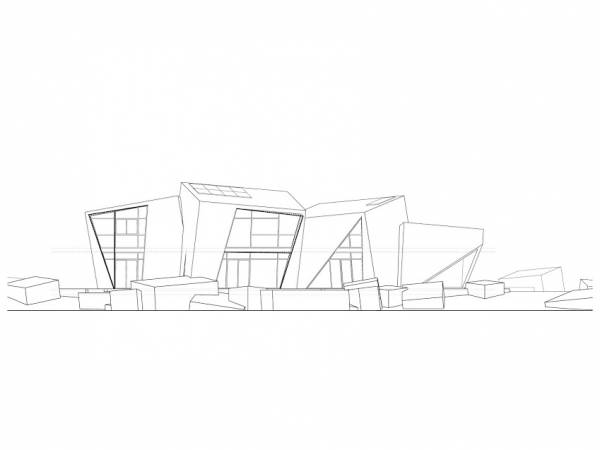
JD: What are the reasons for using prefabricated structural system for the project?
Dr. Garrido: The structure of the house has been made of reinforced concrete panels, which allows the total dismantling of the house, in order to facilitate the repair or reuse of all its components, including the structure itself.
In Nature’s Lap
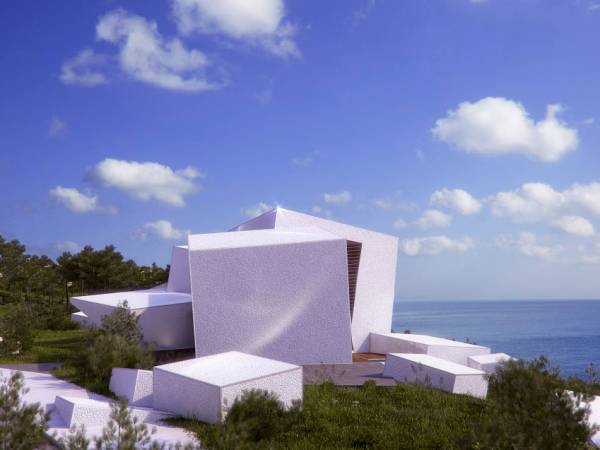
East Elevation
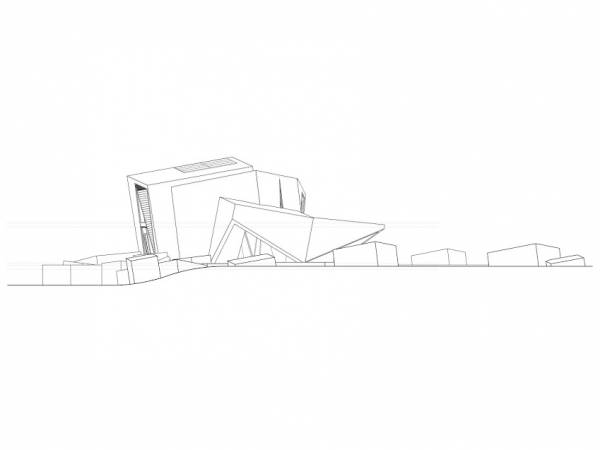
JD: Briefly state how you have designed the eco-house to have high bioclimatic level, thereby, making it sans air-conditioning or heating?
Dr. Garrido: Due to its advanced architectural design, the house is able to self-regulate thermally, maintaining a constant interior temperature, able to ensure maximum comfort and well-being to its occupants. The house maintains a stable temperature in its interior that oscillates between 24º C and 25º C throughout the year. That is why the house does not need mechanical heating systems or air conditioning.
West Elevation
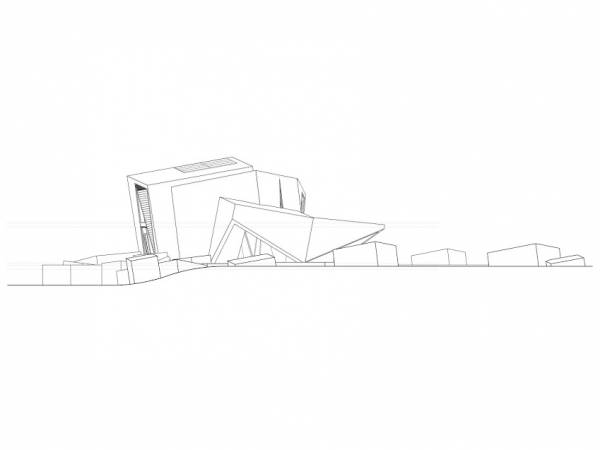
Geometrical Marvel
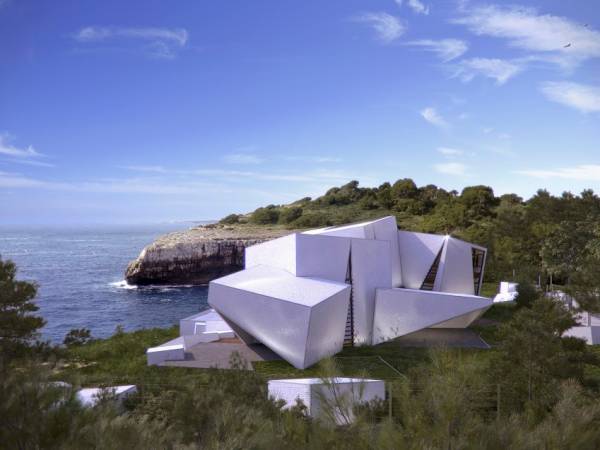
In the summer, the interior shutters and the exterior shutters of the south are partially closed, and the dwelling is illuminated by indirect solar radiation from the north (thus it is naturally illuminated but not heated). In winter, however, the shutters of the south are completely opened, and the house becomes a huge greenhouse, taking full advantage of solar radiation, and heating itself.
Section A
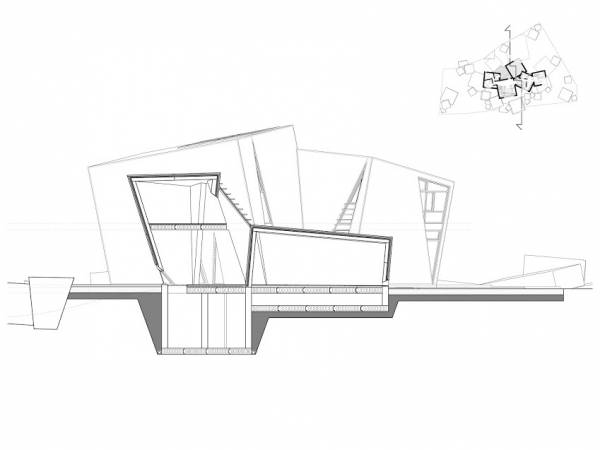
Section B
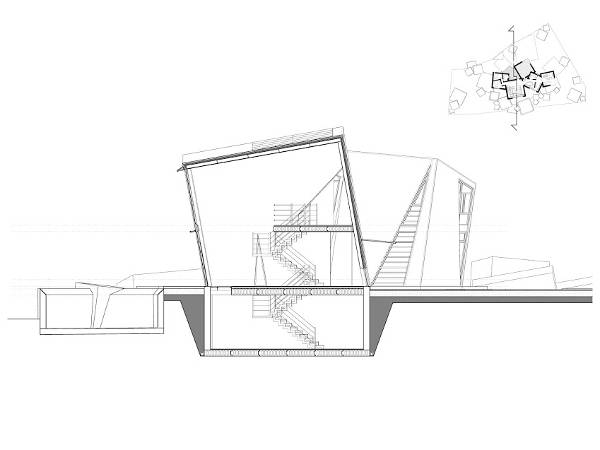
JD: Please enlighten about the ‘Integral waste disposal’ feature.
Dr. Garrido: The house has been built without generating residues, since the few residues generated have been used in the construction of the same. On the other hand, the organic waste that is generated during the use of the house is managed optimally and is being used to make “compost” that serves as fertilizer for the surrounding orchards. On the other hand, the sewage is treated properly, and is also used, for fertilization of said orchards.
Summer Bio Plan
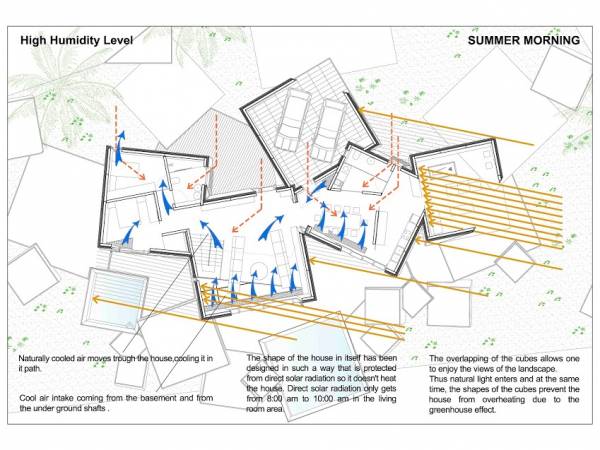
Winter Bio Plan
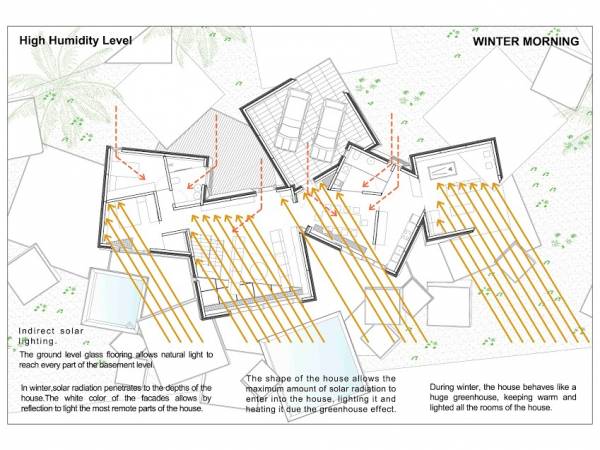
JD: When you say ‘the house stimulates the well-being and happiness of the occupants of the dwelling’ – how exactly it is achieved?
Dr. Garrido: From a physical, emotional and psychological point of view, a set of general patterns can be identified, capable of guaranteeing the well-being and happiness of the people. These patterns have been taken into account, in an exhaustive way, in the design of Carolina Eco-House, which in this way becomes a sounding board, capable of encouraging and amplifying the happiness of its occupants.
Section Summer Angles
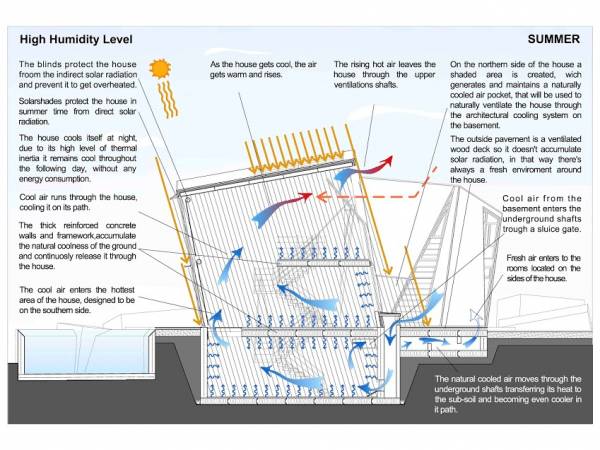
Section Winter Angles
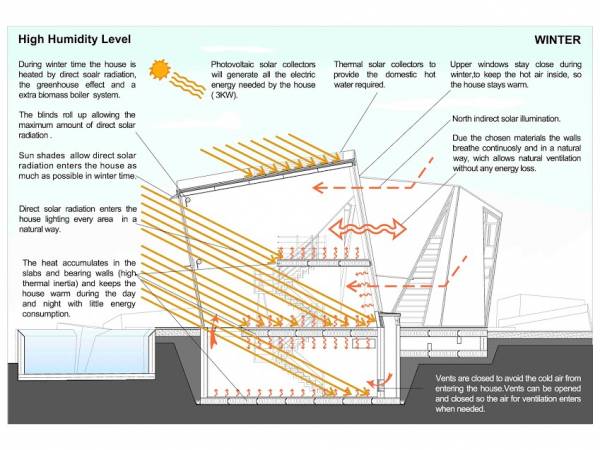
JD: What is the total area of the project?
Dr. Garrido: 487’43 m2
JD: What is the estimated cost of the project?
Dr. Garrido: Total Cost is expected to be 847,000 euro.
Sustainable Wonder
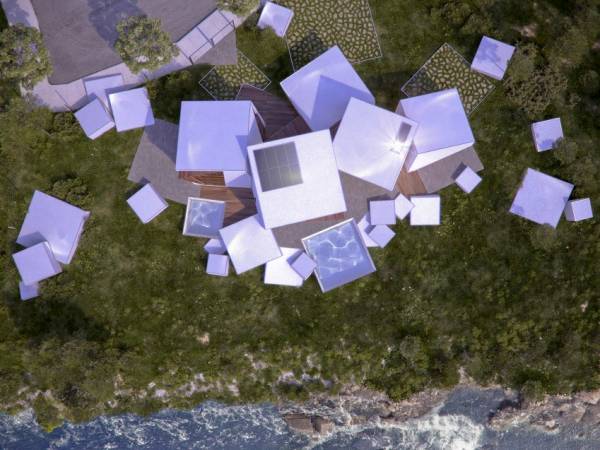
Related Posts
An Interview with Renowned Award-Winning Norwegian Architect ...
Magnificent Building Designs of 2016 - Premium ...
An Interview with British Architect Designer Nick Leith-Smith ...
Interview with Architect James Cutler Architecture ...
Award Winning Architect Jorge Canete Architecture Design ...
An Interview with Renowned Dutch-American Architect Winka ...
Architecturally Genius Church Designs - Premium ...
17+ Villa Interior Designs, Ideas - Premium PSD ...
An Interview with Diego Guayasamin - Premium ...
An Interview with Architect Masayoshi Nakanishi ...
An Interview with Deirdre Renniers - Premium PSD ...
An Interview with Architect-Designer Jo Nagasaka ...
An Interview with Multiple Award-Winning German Architect UWE ...
Interview with Renowned Archibiotect Vincent Callebaut Design ...
An Interview with Multiple Award-Winning Croatian Architect Ante ...
