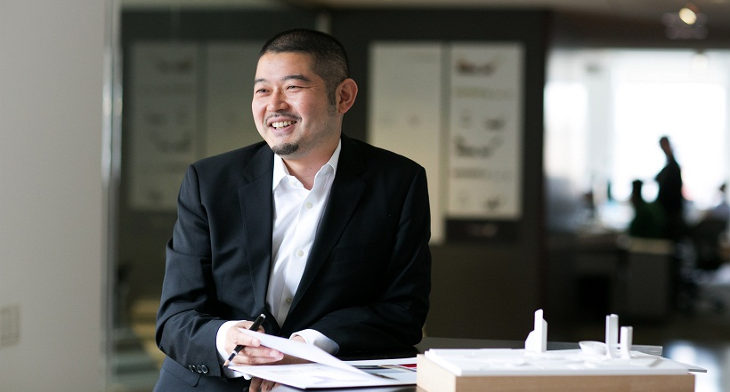In 2014, Ko Makabe received the ‘Outstanding 50 Asian Americans in Business Award’ for his outstanding contribution and work as an architect. A Principal at the New York headquartered illustrious architectural firm Kohn Pedersen Fox Associates (KPF), Ko’s expertise in Supertall buildings is renowned in the world.
Ko has worked in some of the most significant projects in the United States of America, Asia, Europe and the Middle East. A humble man by nature, the Japanese architect-designer has immense command and respect in the field of architecture. A specialist in mixed-use projects, Ko was instrumental in designing the Mandarin Oriental Hotel and Residences at the MGM City Center in Las Vegas, the 101-Storey Shanghai World Financial Center and Chongqing City Investment Company in the Central Business district of Jiangbeizui. Recent prominent projects include the European Bank Headquarters in London and Tokyo Garden Terrace in Tokyo.
Tokyo Garden Terrace

As the Senior Designer, Ko Makabe is noted for some of the most outstanding projects, namely, the Nihonbashi 1 Chrome Building in Tokyo; Mori Tower at Roppongi Hills, Tokyo; INCS ‘ZERO’ Factory and JR Central Towers and Station in Nagoya, Japan. Currently, Ko is busy designing TGMM Shibaura Project in the capital city of Japan and Three Sixty West Project in the financial city of India, South of Mumbai.
Entrance to the Building

Johnny D talks to the architect-designer Ko Makabe to understand the intricacies of designing Supertall buildings.
Johnny D: Please tell our esteemed readers about KPF.
Ko Makabe: KPF has completed projects of all types in 43 countries, including two of the tallest buildings in the world, the Shanghai World Financial Center and the International Commerce Centre in Hong Kong. While KPF is a large architecture firm designing buildings for some of the highest profile clients and developers in the world, it has a family feeling. Our founders, Bill Pedersen and Gene Kohn, are still involved at the company and many of us, including me, have been at KPF for over 15 years.
Art Installation

Seeing our projects rise at such tremendous scales, while working alongside people I have really come to admire and trust, makes each project completion a point of personal pride! The employees here can feel, they are something much larger than themselves (smiles).
JD: What are the various projects you are currently busy with, in various countries?
KM: Currently, I am at work on a bank headquarters in London, a five-star hotel in Mumbai, a master plan in Xi’an China, and a master plan in Tokyo.
Magnificent View

JD: When the client states the brief to an architect in the first meeting, what really goes in an architect’s mind?
KM: During the first meeting with a client, the architect’s job is to look at what is a possibility given the site, location, and restrictions, which the project presents. From there on, the goal is always to innovate – how can the design be better? How can we make impact for the client and for the city?
Site Plan

JD: How does the design creation process materialize in an architect’s mind?
KM: The creation process for me always includes walking the site, talking to the clients and sketching preliminary ideas. However, the creation process really begins when the team begins to brainstorm, as a group. It is important for the team to be involved from the very beginning, because it is not an individual effort for us. The best ideas come from the team, as a whole.
Hotel Sky Lobby
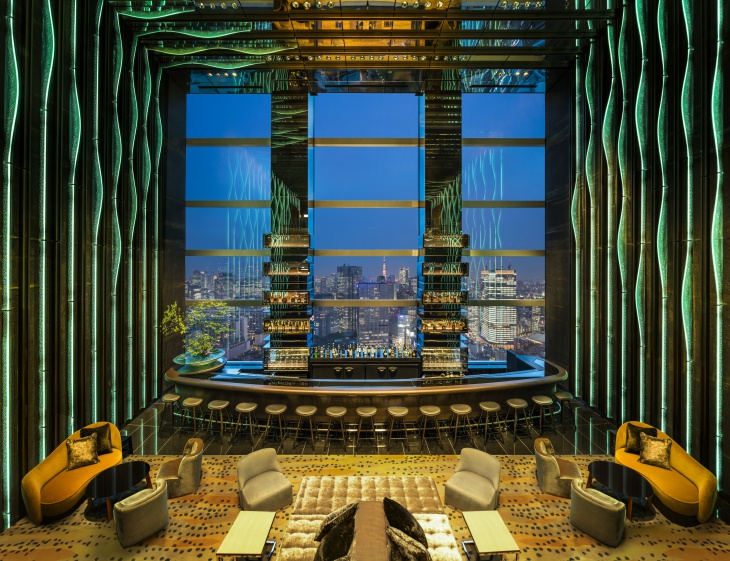
JD: As the head, what do you demand from the team members during the master planning stage?
KM: During the master planning stage, it is important to have full communication and cooperation between the team to work toward a cohesive concept. I try to keep the team tightly-knit to guarantee that there is no miscommunication. However, first there has to be a strong design concept. We cannot move forward until we know that the design is solid.
Hotel Drop-off Area

JD: What are the major challenges you foresee during the planning stage to execute the project on the real grounds?
KM: A beautiful design is certainly not easy to create, but it is not necessarily complex, if there are no restrictions placed on the project. However, all projects have restrictions, there is always a puzzle to solve and it is not pure artwork. The major challenges we meet are zoning restrictions and cost restrictions. However, finding solutions is what strengthens our relationships with clients and ultimately makes the project great.
Grand Office Lobby

JD: Japanese cities are prone to earthquakes, so how do you design or alter the master plan to make your magnificent towers earthquake proof?
KM: We work very closely with a structural engineer and incorporate seismic precautions into the design.
Hotel Guest Room

JD: Do you agree that Construction Engineers are breaking frontiers to give shape to Architects’ designs’ vision? However, not much credit is attributed to their conscientious efforts? As an architect, please throw some light in this aspect.
KM: It is a collaborative effort. We understand the importance of each team member and respect each team member’s opinion to make a beautiful project.
Interior View of a Residence
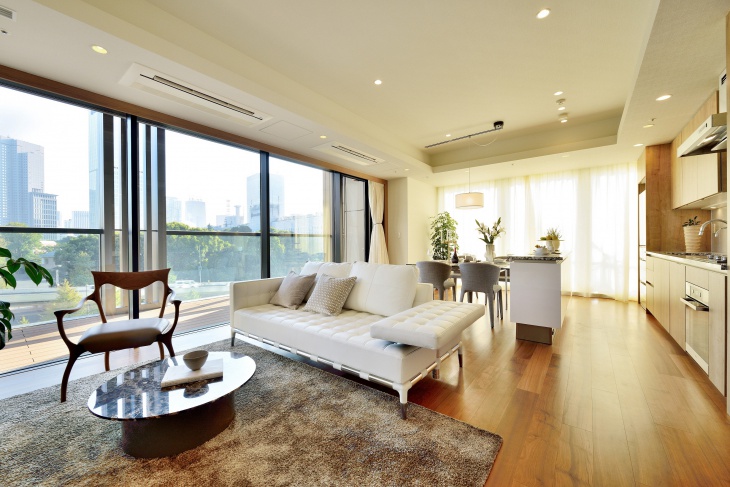
JD: Please enlighten our esteemed readers about the intricacies involved during minute detailing of every aspect of designing.
KM: We have specific people dedicated to each facet of a building – the curtain wall, the materiality, the finishes etc. We assign a team member to these important parts of the design, so that they are not lost in the final product. For the principals involved, we must make decisions ranging from the concept down to the details. It is important to understand the project as a whole – the structure, the materials, the landscaping – all of it has to tie together.
Residential Lobby

Detailing is extremely important to us. I went to Carrara in Italy, where I chose the specific blocks of stone that would be used for the Tokyo Garden Terrace lobby. Now, looking at the completed building, the stone is glowing! To see the final product makes it worth the effort.
An Evening View of Residential Area

JD: How would you describe your Tokyo Garden Terrace project from an architect’s perspective?
KM: This is a historic site, where Kenzo Tange, the famed modernist Japanese architect originally designed the Akasaka Prince Hotel – an icon for the 1980s economy in Japan. The site is very special, as it also carries a dialogue with nearby historical features, including the outer moat of the Imperial Palace and the Imperial Residence of the last King of Korea. We wanted to honor Tange’s work, and the city of Tokyo, while creating a new icon for Kiocho.
Landscape View of TGT

JD: What is the difference between Japanese and the Western Architecture?
KM: Traditionally, Japanese scale is smaller and the Western architecture lends more towards being monumental. The Japanese vernacular is very integrated into nature, and there is a focus on harmony.
Open Air Dining
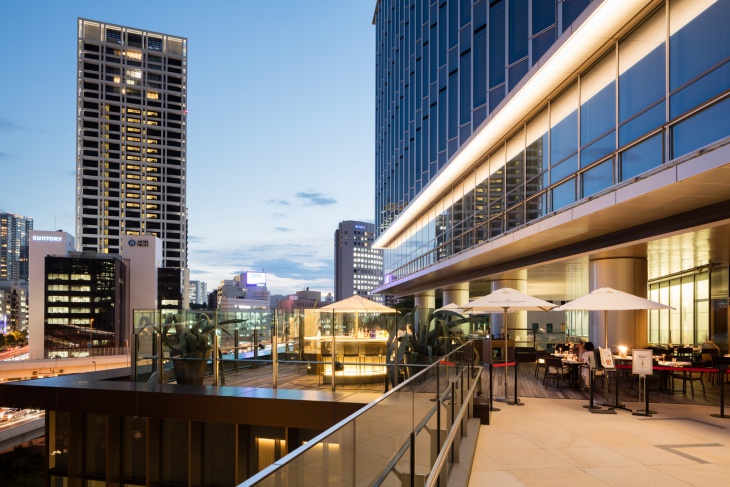
JD: What is the total area of the project?
KM: 2.4 million square feet.
Retail Zone
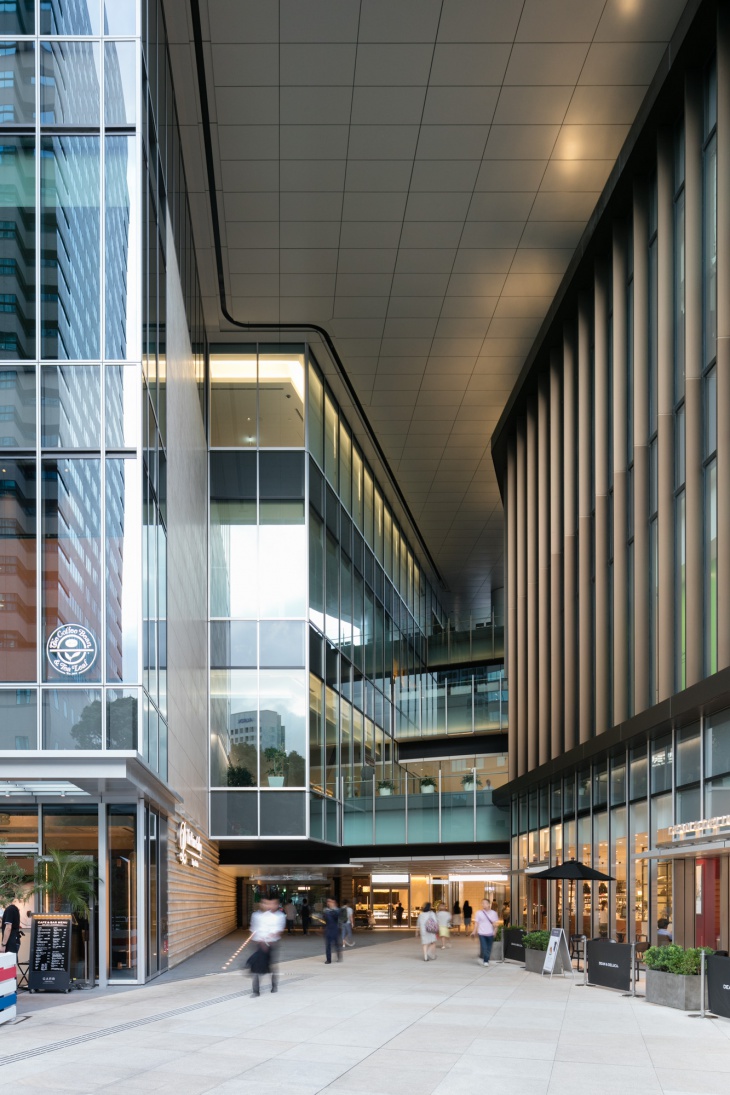
JD: What is the estimated cost of the project?
KM: 1 billion dollars was the total budget.
TGT Residence
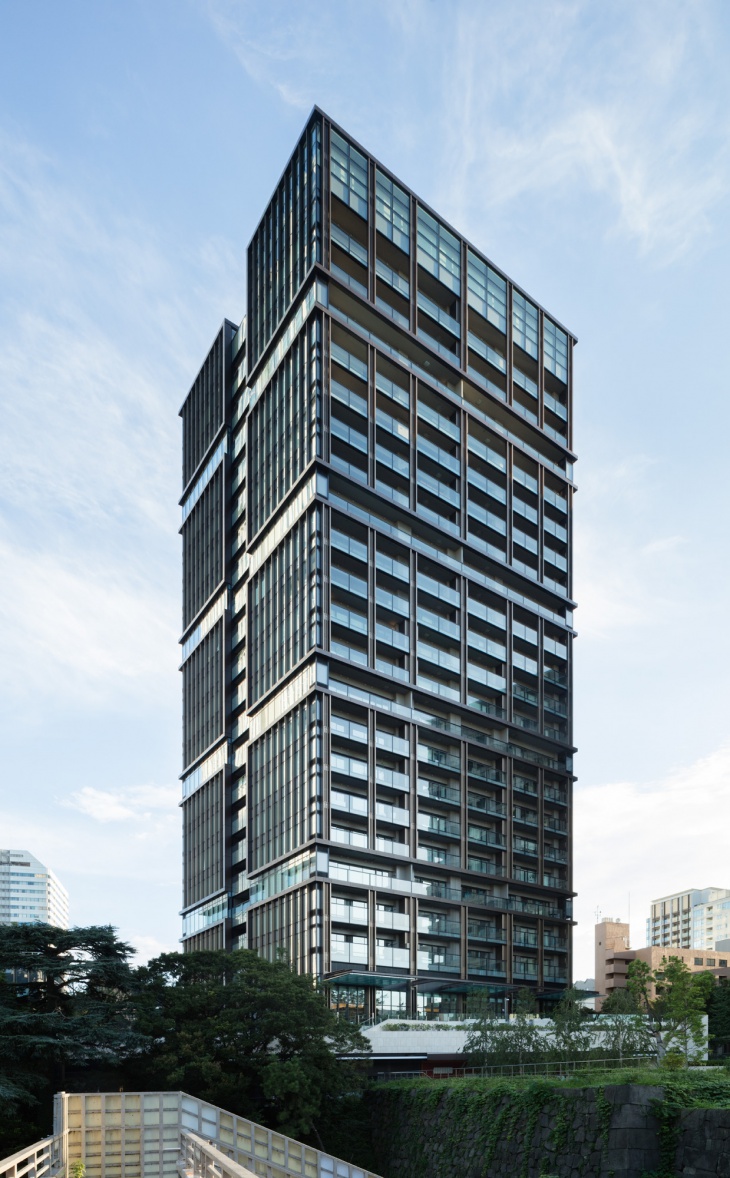
JD: From the first client-architect’s meeting to handing over the project, how much time it took for KPF?
KM: It took us 5 years.
JD: Each creation of yours is magnificent and glorious! How do you come up with such spectacular ideas?
KM: I find people inspiring! I spend much of my time travelling around the world meeting different kinds of people. Speaking with other people, from different parts of the world and different backgrounds, we can brainstorm and come up with a better idea than any of us could individually. Everyone wants to attribute good ideas to the individual, but it is a team effort.
South Elevation
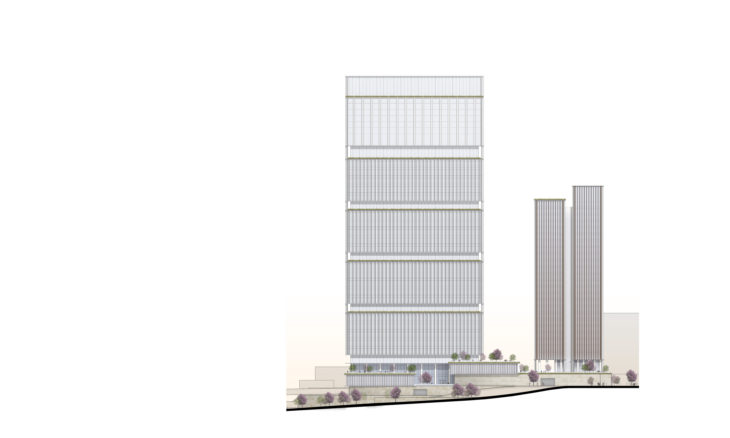
JD: Please mention major ‘Sustainability’ features you have incorporated in TGT.
KM: Tokyo’s urban growth has placed great environmental stress on its air, water and other resources. Tokyo Garden Terrace makes a real effort to mitigate its impact, working both actively and passively to reduce energy consumption, improve air quality, conserve water, and minimize its impact on natural resources.
The design of the office tower’s curtain wall meets on many of these strategies. With a folded “accordion” geometry, the wall provides passive shading for the building, lowering solar radiation. On the east and west facades, stone panels are used on south side of the glass fold in order to mitigate the low angle of the Sun in the mornings and evenings. The highly-insulated stone surfaces and high-performance insulated glass minimize heat loss during cold periods and reduce heat gain during hot periods. While the stone surfaces blocks undesirable Sun angles, the floor-to-ceiling vision panels provide ideal daylight and unobstructed views. Each module incorporates operable ventilation and internal shading devices to promote a comfortable environment and allow occupant control. On the east and west façades, vertical fins reduce incident solar radiation, thus mitigating heat gain during the hot periods.
Day View of TGT
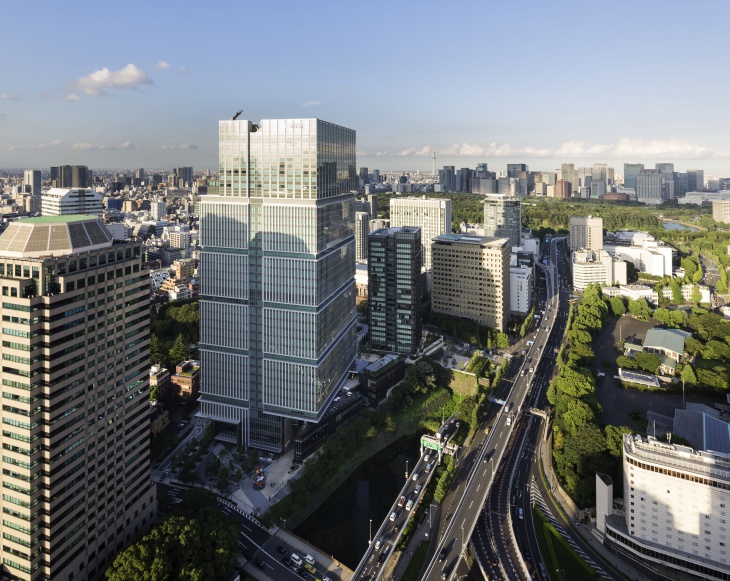
JD: Describe the feeling when your project wins an award.
KM: Pride, of course! Being recognized with awards makes a designer proud. However, for me and my team, what makes us truly proud is seeing the project being used. The real reward for the designers is when the client is engaged and enjoying the project.
JD: How would you describe Ko Makabe as a professional and a person?
KM: As an architect, I always try to be a better designer and learn as much as I can to feed my design skills. As a person, I want to be a good father and a good husband. Since I spend so much time travelling for work, when I am at home, I am totally with my sons and wife. I make sure that I am not travelling on Saturdays and Sundays because the weekend is family time.
Standing Tall

JD: Please mention major awards won recently by KPF.
KM: They are as follows:
2016 AIANYS Design Award for 500 West 21st Street Project
2016 AIANY Design Award for 390 Madison Avenue Project
CITAB-CTBUH China Urban Habitat Award for Jing An Kerry Center Project
Related Posts
An Interview with Vincent Callebaut Design Trends - Premium PSD ...
An Interview with Renowned Architect – Designer Dr. Carlo Ratti ...
An Interview with Eric Strain Design Trends - Premium PSD, Vector ...
An Interview with Multiple Award-Winning Croatian Architect Ante ...
An Interview with Multiple Award Winning Architect Architecture ...
An Interview with Multiple Award-Winning Italian Architect Carlo ...
An Interview with Architect Masayoshi Nakanishi Design Trends ...
Interview with Christophe Rousselle Design Trends - Premium PSD ...
An Interview with Renowned Turkish Architect Melkan Gürsel ...
Interview with World Renowned Architect Luis De Garrido Design ...
An Interview with Sandra Coppin Design Trends - Premium PSD ...
An Interview with Lina Ghotmeh Design Trends - Premium PSD ...
An Interview with Architect-Designer Alberto Apostoli Design ...
An Interview with Marco Vermeulen Design Trends - Premium PSD ...
An Interview with Designer Jon Sealey Design Trends - Premium ...
