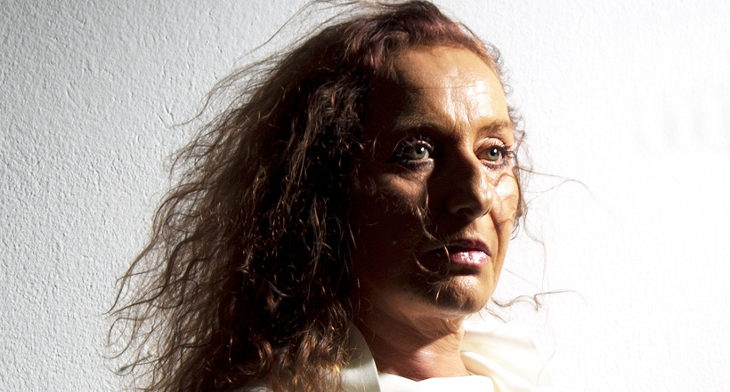In 2014, Dr. Laura P. Spinadel became the first woman to be honoured with the prestigious Golden Ring of Honour of Vienna University of Economics and Business. In the same year, she was honoured with Ernst A. Plischke Award and the Architecture Award of the City of Vienna. In 2015, she received the Contest of the International Committee of Architectural Critics CICA 2015 in Urbanism along with the BA 15 Award at the XVth. International Biennial of Architecture of Buenos Aires BA 15.
Aerial View of WU Campus
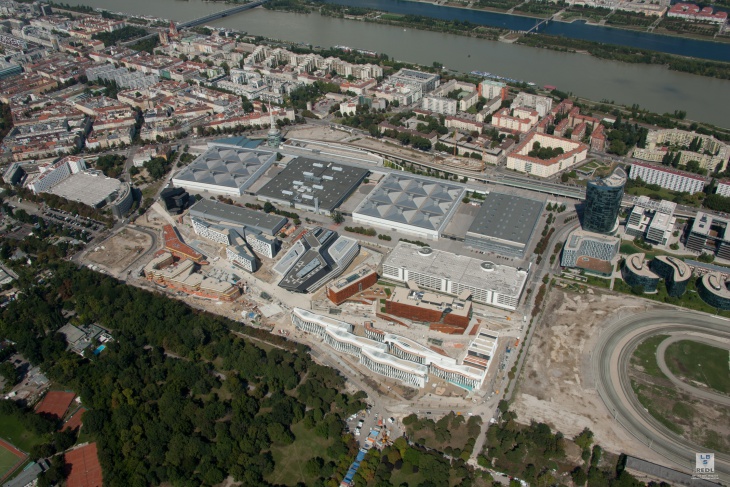
Holistic architecture ideology is her forte! Dr. Laura P.Spinadel’s humility is personified for treating respective professionals in a most respectable and humble way. At the Civic Parliament of Humanity, Trans-Academy Universal Institute of Nations, Laura is “Doctor Honoris Causa”. Multi-talented with multifaceted virtues, Dr. Spinadel is an architect-designer, urban planner, multimedia artist, educator and writer. She dons the hat as a great leader to head two firms, namely, BUSarchitektur and BOA büro für offensive aleatorik based in Vienna.
Renowned for her holistic architecture ideology works – Campus WU and Compact City, Dr. Laura P. Spinadel is considered to be a pioneer in this respective field. These two projects have gained her an immense popularity and respect among her peers.
Spectacular Lecture Hall
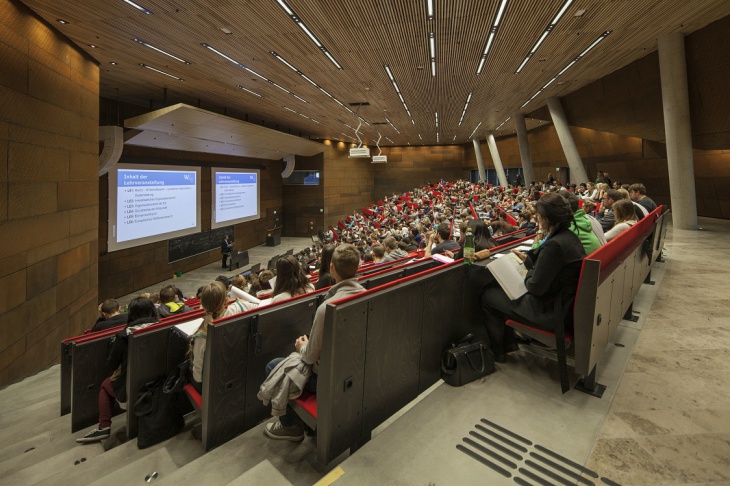
Dr. Laura comes from a highly talented academic family. Her Austrian father Erico Spinadel is known worldwide in Wind Energy Issues as an Engineer. Argentine Mother Vera Winitzky de Spinadel is known as the leader in the ‘Metallic Means’ field of Mathematics. Needless to say, the Gold medallist of Buenos Aires FADU University has created her niche with her holistic architecture ideology.
Spacious Campus
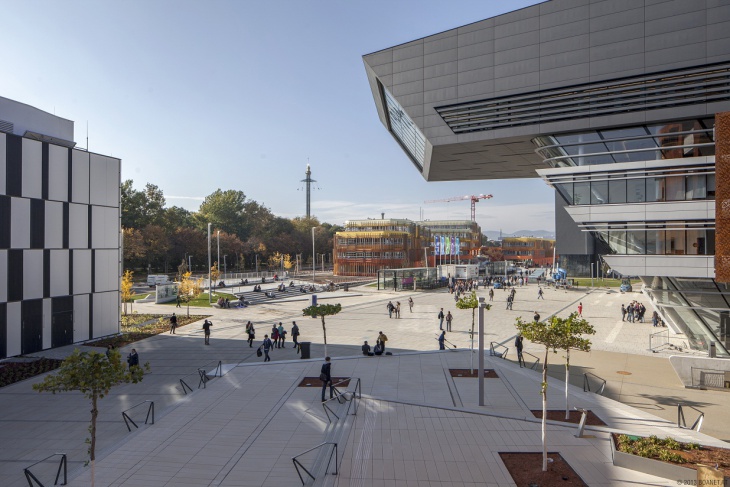
Imparting knowledge to the younger generation, Dr. Spinadel has taught at the Università delli Studi di Palermo in Palermo, Italy; Escuela Superior Técnica de Arquitectura de Barcelona ETSAB in Barcelona, Spain; Universidad Pontificia Bolivariana in Medellín, Colombia; Universidad Católica de Córdoba in Córdoba, Argentina; MKSSS’s Dr. B. N. College of Architecture – Pune, India; and Faculda de Arquitetura da Universida de Federal do Rio Grande do Sul in Porto Alegre, Brazil; Universidad de la República – FADU – Montevideo, Uruguay as a Guest Professor. She has also taught at the University of Buenos Aires Urban Strategies. In the mid-1980s, Laura headed the Community Interactions for Foreign Relations and Co-operational Projects as the Director.
Evening View
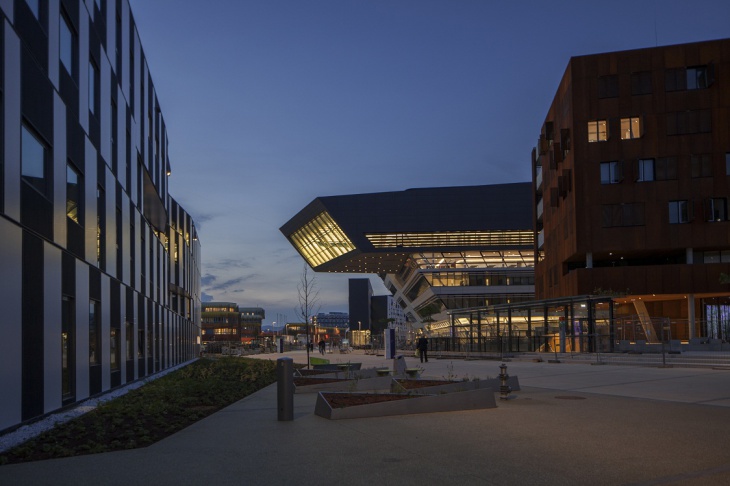
Dr. Spinadel’s outstanding works include Kindergarten at the Erlachplatz – Vienna X, Austria; Homeworkers at the Compact City Vienna XXI, Austria; Housing Patchwork at the Hoffmannpark – Purkersdorf, Austria; Campus WU Vienna University of Economics and Business Administration Vienna II, Austria; and Teaching Center Campus WU Vienna II., Austria. Dr. Laura P. Spinadel talks to Johnny D at great length, in the exclusive interview about the massive WU Project.
Johnny D: Please tell our esteemed readers about BUSarchitektur.
Dr. Laura P. Spinadel: BUSarchitektur is a dream and a vision, which I developed with Claudio J. Blazica 30 years ago in Buenos Aires. I am talking about how to create a better world, so that we can be happy. We believe, our work is shaping society and this is a big responsibility! All the time, we have to think about how places create an interaction between movement, events and space or in other words, the relationship between people, activities and architecture. We are building real spaces for communities to live in and we can never forget that we donot create virtual places for publications.
Master Plan
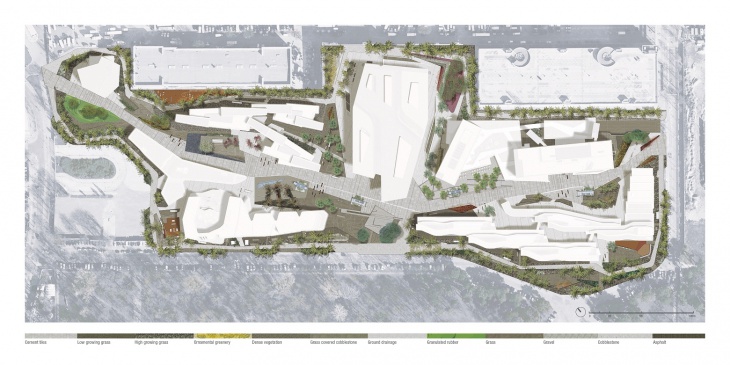
Having lived with this internal fire for 30 years, I am able to learn from the new realities, which we have built to live, work and spend free time in, with a different kind of urbanity, in the Compact City, for example. I am talking about the fact that we must build our ideas in order learn from society, how to do it better next time. Only when we close circles, we can open new searches to discover unknown paths for the future.
Integral Master Plan
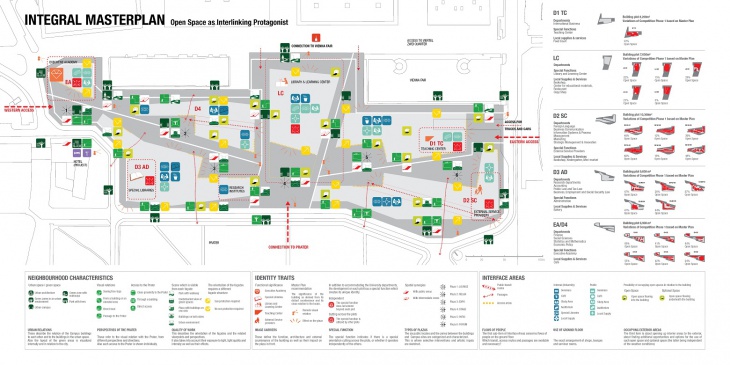
Today – after the death of Claudio J. Blazica in 2002 – I go forward accompanied by Bernd Pflüger and Jean Pierre Bolívar, who share with me a conviction to create magical places that qualify the environment and produce another kind of harmony in everyday life.
JD: Please enlighten our esteemed readers about your multiple talents and expertise, in brief.
Dr. Spinadel: I have had an anthroposophical education. Until the age of 11, my life at school involved spending time painting with watercolours, chanting and singing harmonies, planting radishes, modelling ceramics, woodworking, etc. Up to the age of 18, the Waldorf teaching method individually formed me into a creative and unique being, with a foundational backbone for facing life with great curiosity.
Architecture Beauty
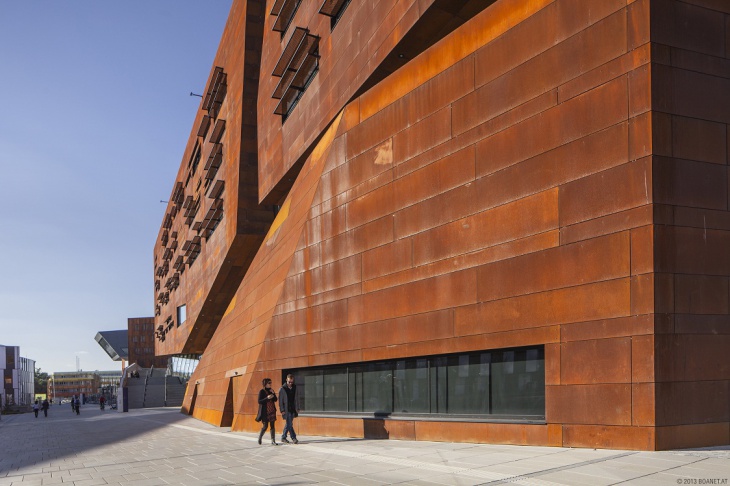
I am the founder and CEO of BUSarchitektur, as we call it. I am also the founder and CEO of BOA büro für offensive aleatorik too. BOA means Office for Advanced Randomness and I believe we have to ’Play from the Inside’, in order to change something. If we are not convinced our contribution will create a new equilibrium, it is, as if all the efforts that we make to make sense of things, we do in vain. And BOA is concerned that all the players involved consciously take on that commitment.
A View from the Top
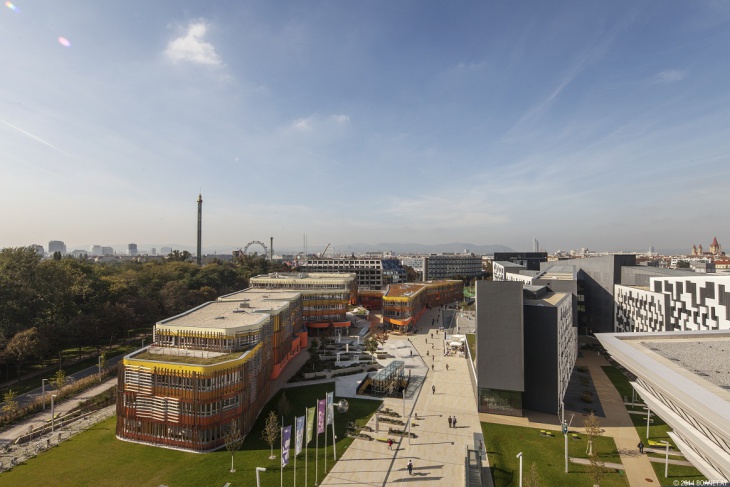
In my life, I have decided that in order to meet the objectives of the missions assigned to me by the community, I must take on many roles. So, I am a proactive architect, inventing new ways of working to build the Realistic Utopias asked of me. However, I am also a designer, who conceives all the tools we need so that society understands us. It leads me to assert that I am a Photographer, a Filmmaker, an Exhibition Designer, a Web Designer, an Editor, a Writer, an Urbanist, a Mediator, a Moderator and much more. If I feel the need to set up a new company, in order to feel free to create, I just do it!
Illuminated Wing
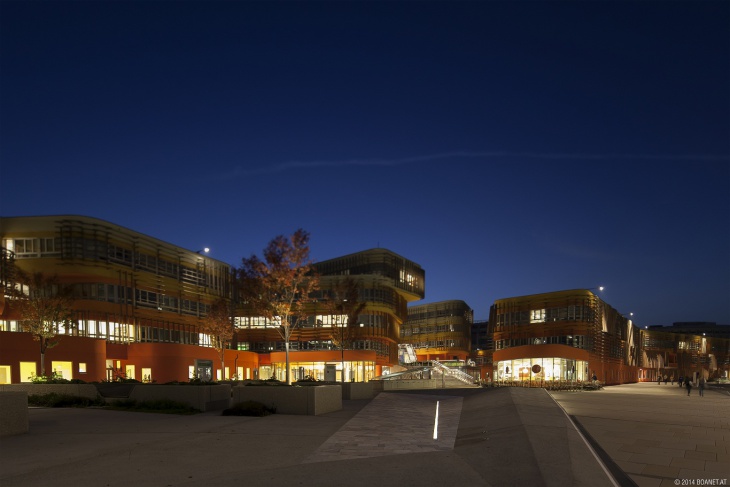
JD: What are the projects you are currently doing and designing in various countries?
Dr. Spinadel: At the moment in Austria, we are building various housing projects as well as university buildings. In my particular case, after having spent several very intense years creating the Campus for the University of Economics and Business in Vienna (WU), I am initiating projects in many parts of the world using our comprehensive approach.
A Night View
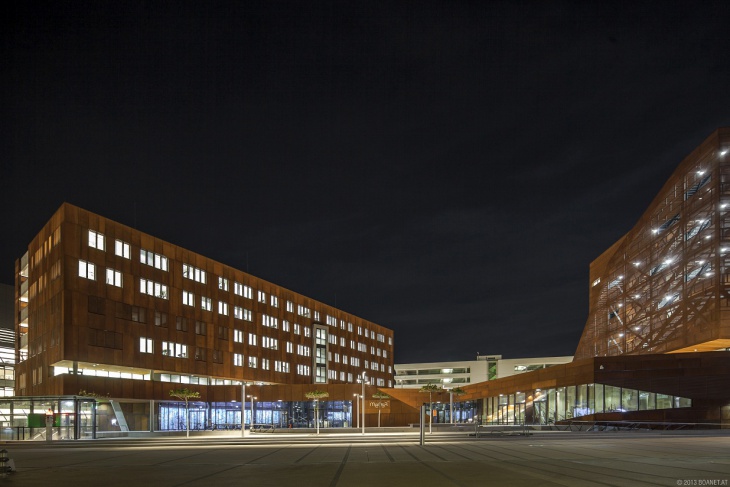
The Holistic Villages bring together everything I have learned in my eight roles at WU: a Master plan, understood as defining all of the necessary parameters to create a comprehensive sustainable system; Executive Project including all of the engineering needed to respond to the customer on time and in a turnkey format, meeting their economic, social and ecological requirements; Architecture of a Public Building with High Complexity combining the art of construction with the highest standards of Green and Blue Building; Designer of Subterranean Parallel Worlds to control the unseen system, as well as maintenance and life cycle; Landscape Architect of a Privatized Public Park open to the community 24/7, 365 days a year within the University’s budget; Multimedia Documentation of absolutely the entire process, so as to stage all actors involved in this collective effort; Integrated communication project using all media and all audiences to create the Brand “Campus WU” to allow us to ’Rethink the Economy’, and the last but not the least, the surrounding Environment and Safe Public Space in the project to create the necessary synergies to promote healthy urbanity with the City of Vienna.
Model of the WU Campus
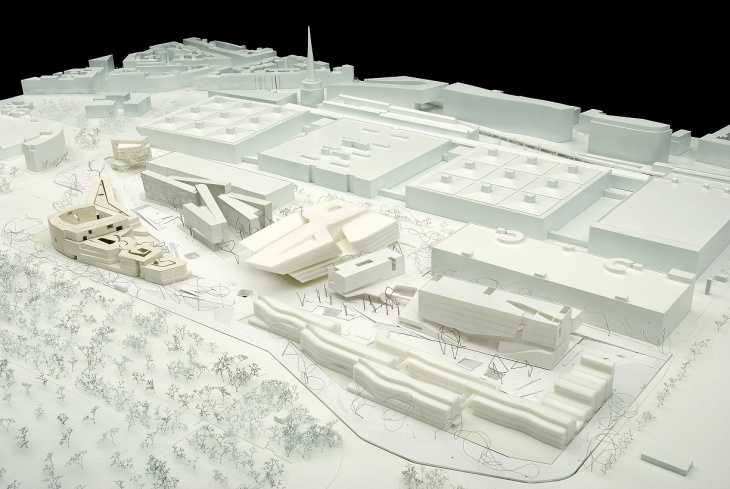
When working on projects in India, I start by explaining to investors and policymakers that because of the turbo-capitalism, in which they are living, we need a much more comprehensive understanding of cities than the kind of visual approach akin to just admiring the spectacle of Sylvester Stallone’s muscles. However, in Uruguay I explain to those making cities and housing that we need to do intersectoral work, in order to integrate the various interests which exist and be able to produce miracles. Finally, in the United States, I start off with a very ‘randomness’ approach to teamwork, using game theory to breakdown barriers to sustainable Habitat methods. These are three examples to show, there is a lot to be done and we need to create different conditions, in order to fully resolve the issues our societies are confronting. I am convinced that change will come from below, as people are anxious to start living in a real world that has been constructed along the lines of Campus WU, in their own Holistic Villages.
Dr. Spinadel Explaining the Design
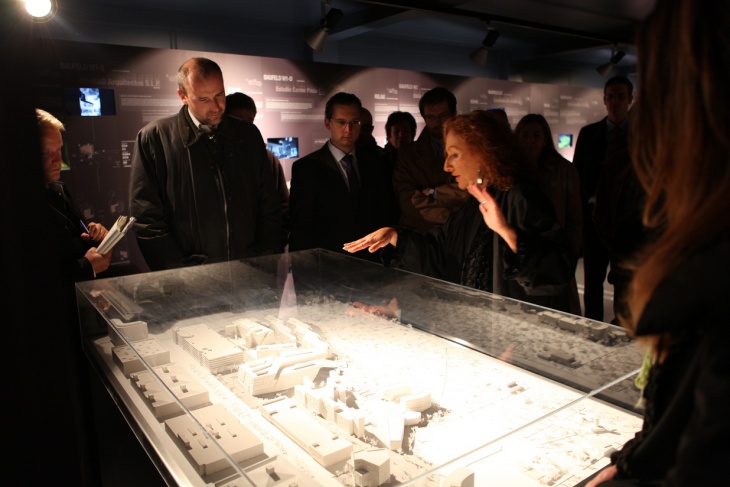
JD: What was the brief of the WU Campus Project?
Dr. Spinadel: This question is very interesting. The Dean and his team of economists, lawyers, financiers, etc., at the University of Economics and Business in Vienna had come to the conclusion that they had reached an impasse in their disciplines and approaches. While researchers had taken refuge in their ivory towers, students were staying at home in front of their computers and teachers were repeating the same theoretical concepts year after year. Nothing made sense! They concluded that if they wanted to ‘Rethink the Economy’ they needed a new “House” and an intense crossover with the “Society”.
Students’ Domain
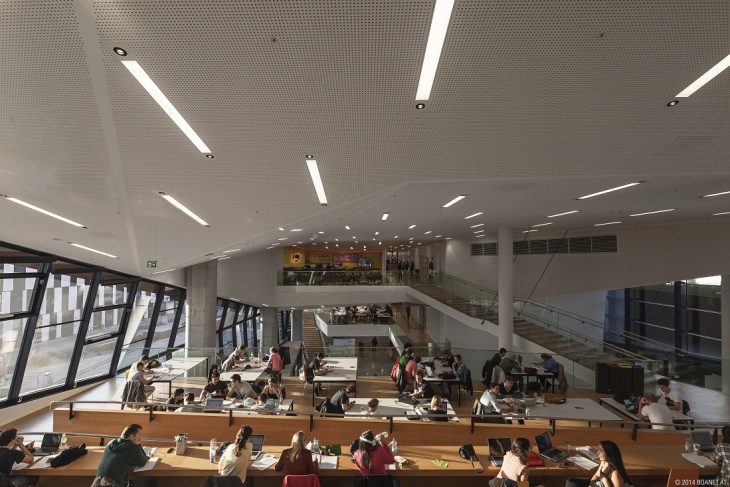
I like these kinds of challenges, but must admit that such confidence in the power of architecture made feel a little daunted at first. I came to the conclusion that life had trained me to respond to the requirements that had been set. We began a very interesting process that I call Holistic History, in which I decided to add interest, integrating actors, negotiating with people’s whims, including in the mix politicians, industry, culture and obviously also artists and craftsmen. Since both the Dean and the Vice-dean of Infrastructure had great confidence in me, even though, both have opposing political views, they are men of deep humanistic training, ideal for producing an “Urban Miracle” with the WU Campus, as the project.
Spectacular View from the Top
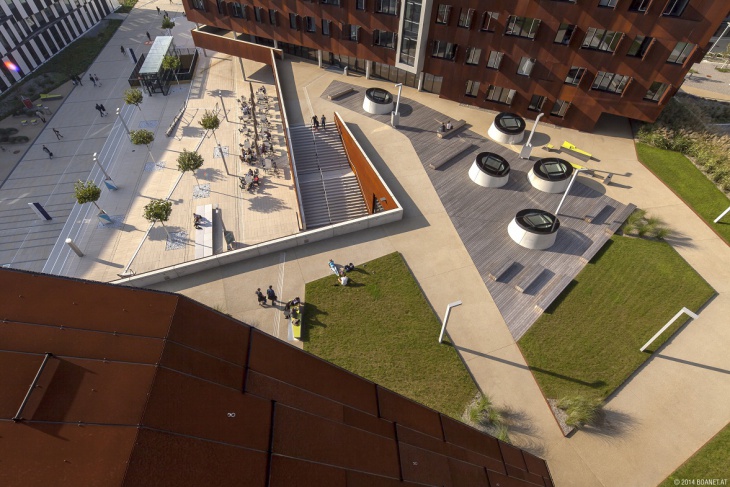
JD: How does the design creation process materialize in an architect’s mind?
Dr. Spinadel: It is the kind of question, for which I have no answer. Each project is different. Each field is a journey into the unknown of its potential. Every customer is a possible partner for a shared vision. Every society deserves a better future. And if, as an architect, I think I have the answers before diving into the unknown of a new piece of work, I have failed before I have even started. What I can say is, whosoever lets their ego inflate cannot go through the processes of the method I have described.
Systematic Landscape
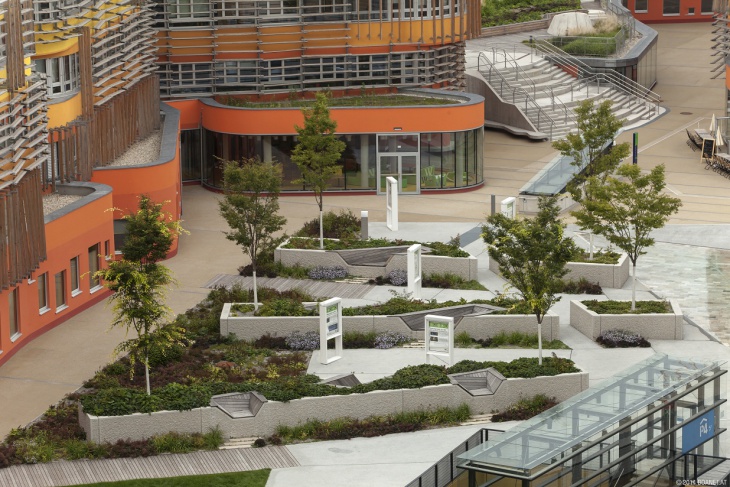
JD: As the head, what do you demand from the team members during the master planning stage?
Dr. Spinadel: As director of the Master Plan, there were several issues that everyone needed to understand. First was to internalize the Vision of the University Campus, which meant creating a very special place for research, teaching and community life. Second, it was to be understood that the University wanted to use the concept of Author Architecture, Green Building and also keep within the budgets of public money. Third, was to understand that an interdisciplinary work requires being open, in order to create synergies with other disciplines so that each specific decision adds value to the whole. It all sounds perhaps very obvious, but in our complex world where systems sooner or later get lost in the black box of computer science, it is very difficult to achieve an integral piece of work.
Glowing Splendour
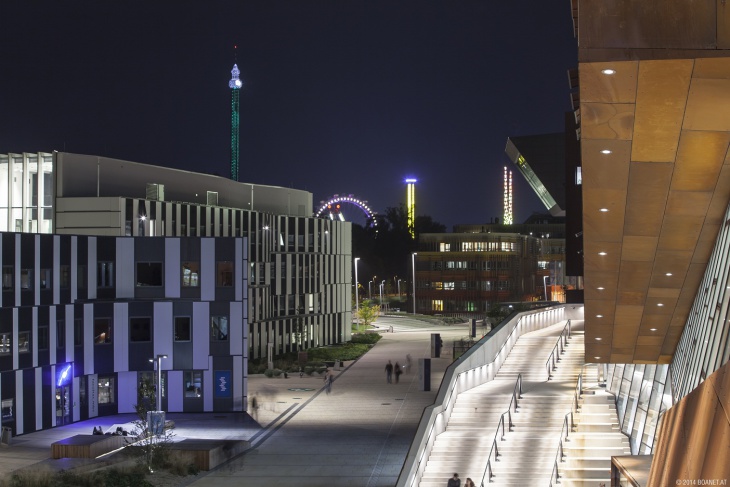
Ultimately, my conviction that the road could only be Holistic forced me to respond day by day to the many unforeseen factors, which arose so as to be able to permanently unite and complement all of the interacting actors. I think that aside from the economists, nobody in the team was trained to have this mental openness and this awareness of the social responsibility to the community. It was for a reason that the University sought permanent Perspective Changes in the Campus for their people.
View of Various Centres
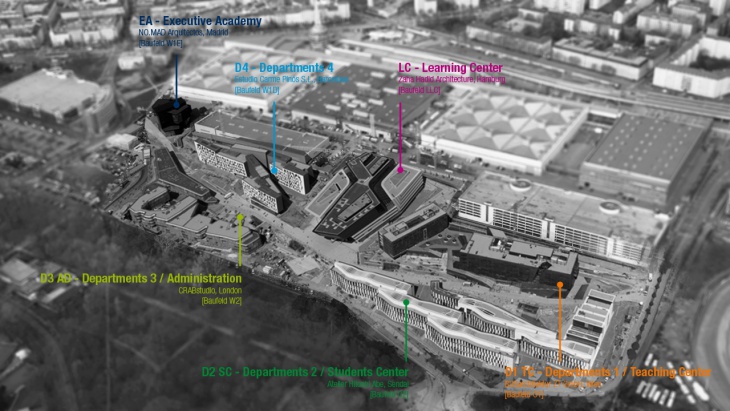
JD: What are the major challenges you foresee during the planning stage to execute the project on the real grounds?
Dr. Spinadel: Learning to be a Witness of the Creative Author being who conceives a project but who needs society, which is represented by clients, financiers, politicians, users, neighbours, public administration, etc., to be able to concretise it. Playing from the Inside, as we said before, means knowing how to observe processes from the Outside, in order to defend the Rights of the Project and not just the whims of the Creative Designer. In short, the architect’s vision will never be built 100%, but the architect is responsible for 100% of the result.
We like or do not do like architecture, which has to do with dialogue, commitments, moderation and in many cases, also with mediation. And those are the greatest challenges, for which universities generally do not prepare us.
Ecological Urbanism
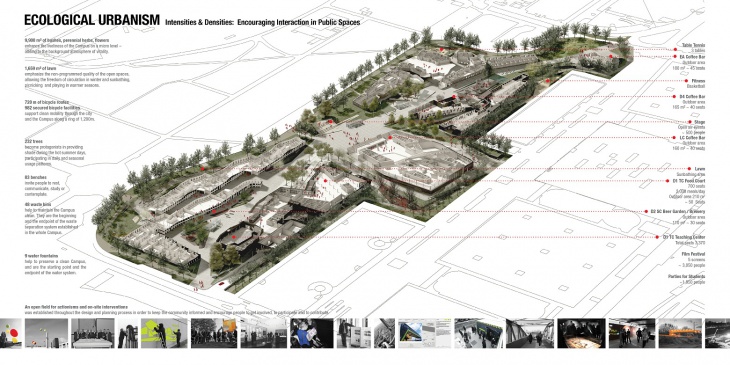
JD: How does your team overcome them in real grounds?
Dr. Spinadel: BUSarchitektur believes in the collective and interdisciplinary work, which has given us a lot of gratification. In this type of mega-work, however, the complexity of the operative structure and the surreal productive markets produce a lot of wear and tear. To suddenly have workers who did not speak German and did not know how to read the plans to build our architecture meant that on more than one occasion I – as we say in German, I “came to the end of my Latin”. I was at my wits’ end. But we had to continue and because of that, we continuously had to motivate the dozens of people in a very exhausting process that nevertheless requires constant positive energy.
Design Concept
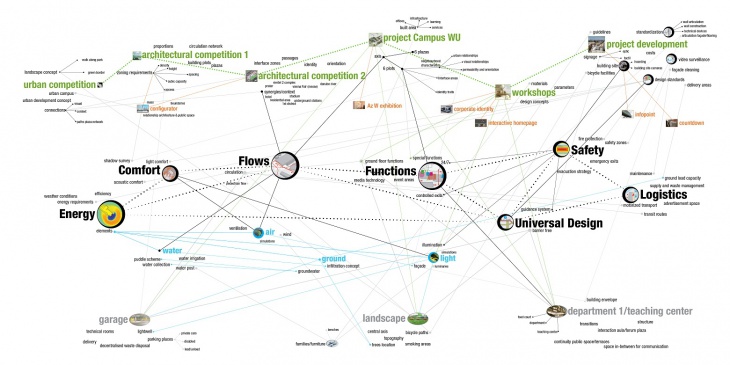
JD: Do you agree that Construction Engineers are breaking frontiers to give shape to Architects’ designs’ vision? However, not much credit is attributed to their conscientious efforts? As an architect, please throw some light onto this aspect.
Dr. Spinadel: I think it is a very interesting question that you are asking me. I think that the market of architectural production is divided into two great philosophies:
There are Artists, who want to do Author Architecture and think that functions change over time and that Buildings and Spaces remain. These Designers see Architecture as the highest expression of Art and are not very interested in negotiating with the market, if there is not enough money or a public employee dictates that there must be one more fire escape. In this method of producing architecture, architects deliver the production of all of the documentation for the work, including the calls for tender, thermodynamic installations and cost control to the engineers. Without doubt, in the Campus WU, the Zaha Hadid building could never have been made with half of the money that it would have cost in the form of Best Practice, accessible in a Barrier Free Built Environment format, and to the ecological standard of a Green Building without the support of the engineers. Here my partners Vasko & Partner did a great job!
Light & Safety’s Concept Details
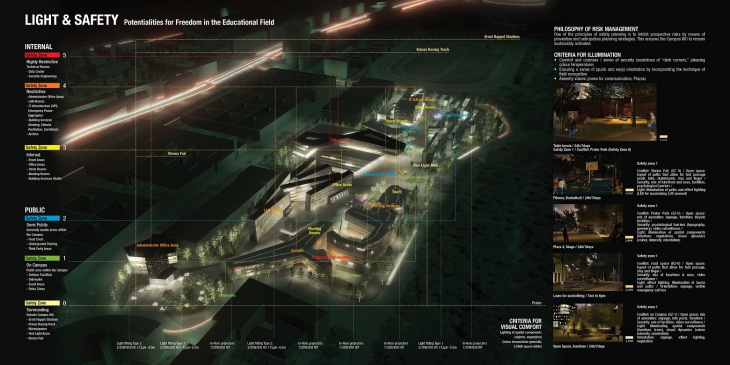
We are the type of architects, who hate red pencils on our projects and prefer to have total control of a work, in terms of the architecture. Obviously, it is very complicated to produce architecture, if you have the enemy inside of your own four walls. Our work included creating, as well as, motivating the teams. This method, which is Integral to Producing Architecture, I must say that it is very difficult to find the right engineers, who are willing to take part in the process from the outset. Characters such as Cecil Balmont, who are able to come into the team before they draw a line, are very rare. I suffered a lot because I was not understood with my Holistic Vision by many engineers with technical training, who demanded that everything be solved and drawn, in order to be able to give out dimensions. However, with my partners, we forced a lot of people to work in a team, including architects and engineers, in order to achieve the best products.
Both roads are possible. I undoubtedly prefer holistic and integrated work between engineers and architects.
Intricacies of Design Creation
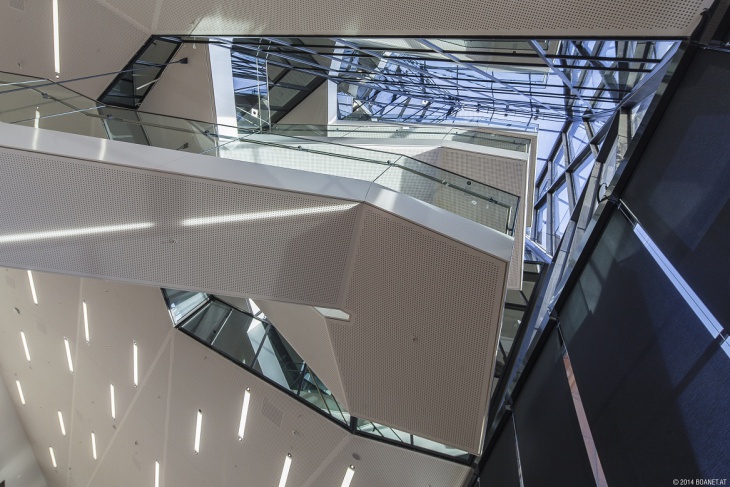
JD: Please enlighten our esteemed readers about the intricacies involved during minute detailing of every aspect of designing.
Dr. Spinadel: I would like to answer this question again based on the concrete example of the WU, because I do not like to give generic recipes. We have already mentioned that we had eight roles. I would like to tell you what work my partners and I – all architects – did from 2008 to 2015.
A Perspective View
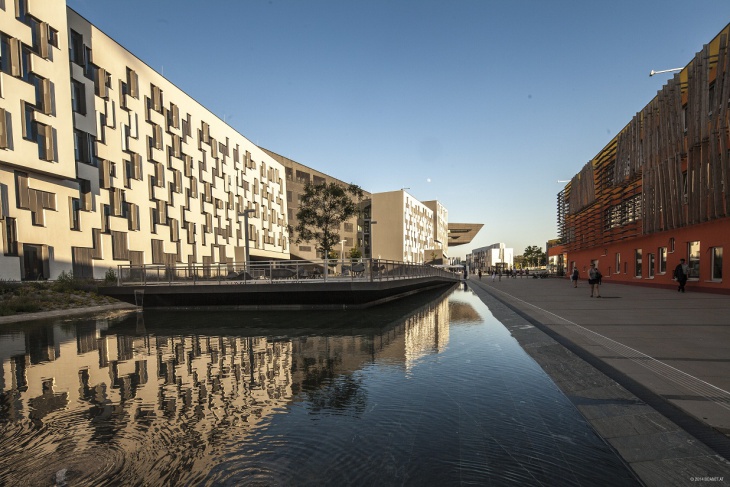
I focused on the conception, definition, development and implementation of the Master plan, including the Landscape for the WU Campus. That meant defining the basis for absolutely all disciplines, in order to promote integrality from the beginning through means of Moderation and Mediation throughout the whole process, in order to permanently build up to creating a win-win at all levels. I had to start reacting from the Master plan against all those players, who ignored the rules of the game.
Water Bodies
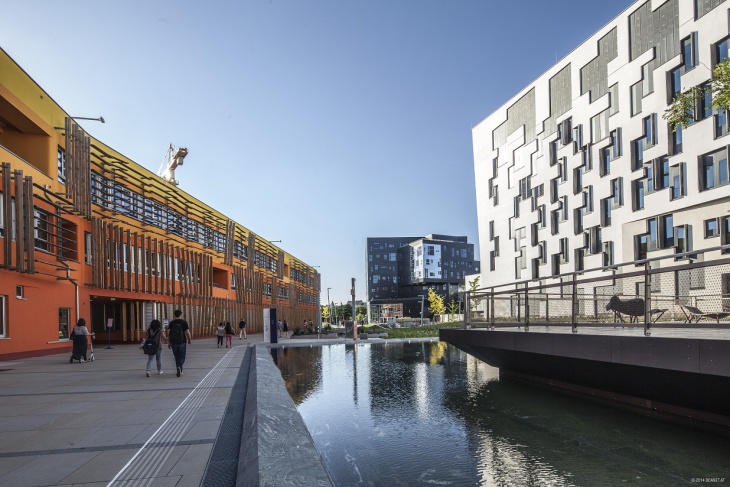
My partner Jean Pierre Bolívar focused mainly on the Auditorium Centre project with the great challenge posed by the client of achieving architecture with the lowest budgets on the Campus and the highest standards of Green Building. We had to permanently demonstrate that even with less money an effort could be made both in the project and in the execution of the work. My other partner at BUSarchitektur, Bernd Pflüger, addressed the issues of the Executive Project, the Energy Master plan and the Design for the Garages. Without a doubt, being the only architect surrounded by mega-company engineers, the tasks to be solved awoke a competitive spirit. It is an environment that in general does not take architects seriously.
A View from the Top
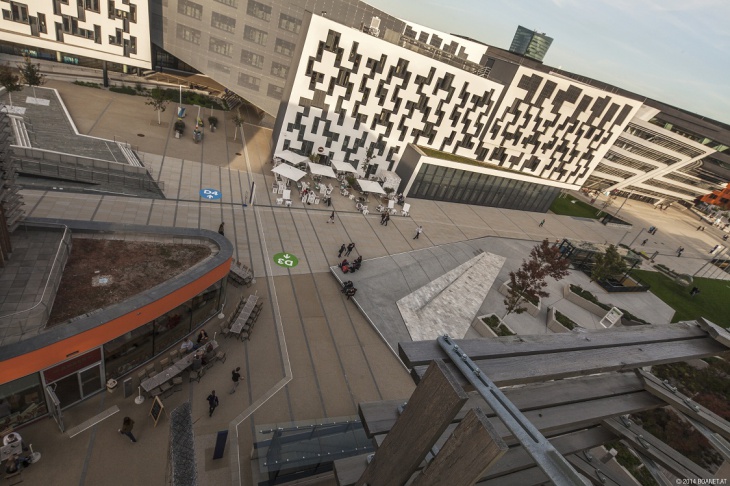
My partner in BOA büro für offensive aleatorik, Hubert Marz, developed with me everything related to the interactive and multimedia tools, that facilitated decision making and intelligent forms of user participation throughout the process. The WU Campus had to be a success and function from the first day and that meant much more for our work than Location Marketing and Branding.
I would encourage you to say that classic architectural training does not prepare us for the multiple roles, which life assigns to us when designing, developing and materializing architectural spaces.
Urban Interaction
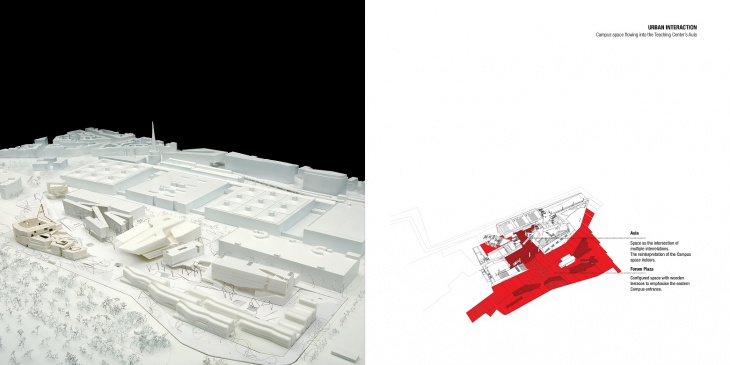
JD: How would you describe the ‘elegance of design’ of the WU Campus Project from an architect’s perspective?
Dr. Spinadel: I cannot answer on behalf of the architects. What I can answer, being art and part of the process, is that my approach is holistic. The most important thing was that I decided, if the client wanted Author Architecture with Super International Stars, then the environmental conditions needed to be created so that radicality of the projects did not fade. On the other hand, it was necessary to create a public space that related and set the scene for so many objects of desire, ‘Hannah Arendt’s table’ that enables the parties to become a harmonious whole. Obviously, my position is that it is not only special events, which take place in university campus are important, but also the ordinary life of the 30,000 people, who are taught there every day, which was an unspoken goal, which did not promise glamour, but simply quality of life.
Topography Defining Space
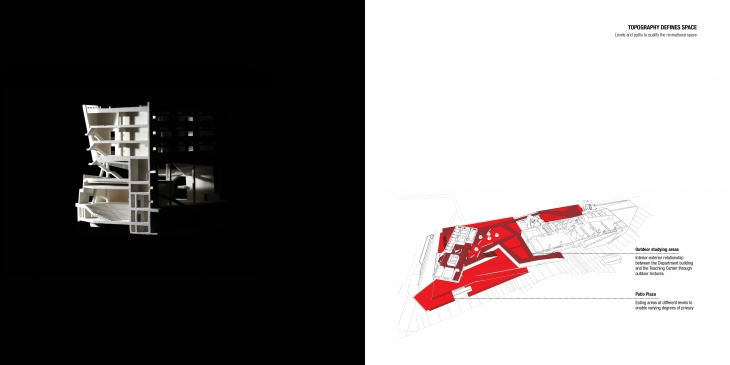
JD: What was the total area of the project?
Dr. Spinadel: The usable area of the project is 100,000 m2
JD: What was the estimated cost of the project?
Dr. Spinadel: The total cost of the project was 492.0 Mio €
JD: From the first client-architect’s meeting to handing over the project, how much time did it take BUSarchitektur?
Dr. Spinadel: We started the project in 2008. The opening was in 2013. Until 2015, we worked on resolving hidden defects, affecting the construction and changes that the University wanted.
JD: Each creation of yours is magnificent and glorious! How do you come up with such spectacular ideas?
Dr. Spinadel: I am convinced that if you want to have mental concepts that let you discover new paths, you need to have a high level of spiritual development. Some people are inspired by nature, others by music and others simply with life. Synchronizing with Creation and being open to new Visions is a very important work to do on oneself.
Holistic Architecture
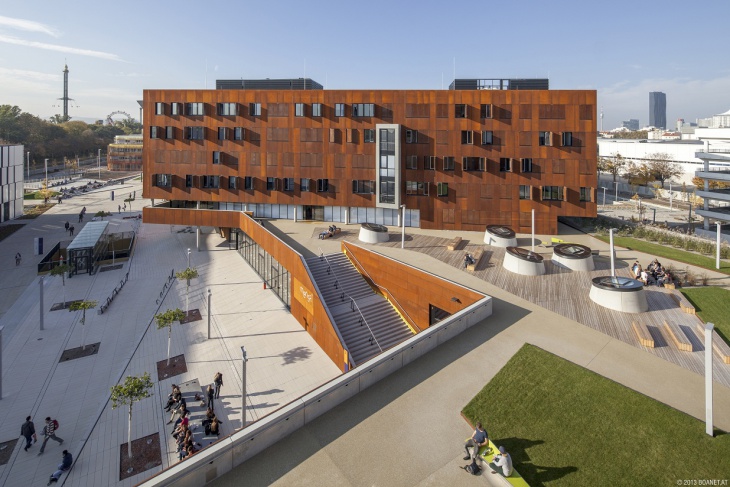
I am glad you like what we do. We are very grateful to have had the opportunity to do so. I, in particular, have decided that I must share everything I have learned with the new generations in the world. That is why, I travel so much and I tell these Holistic Stories. It is my way of charging my batteries, in order to continue creating.
JD: Please mention 5 major ‘Sustainability’ features you have incorporated in Campus WU Project.
Dr. Spinadel: They are as follows:
- Changing people´s mobility: in our Auditorium Centre, we use stairs, both inside and outside for meeting, to be seen, and to discover new visuals, whilst relaxing. We are a worldwide example, in the ULI Urban Land Institute Toolkit for Good Practices for this topic.
- Controlling Life Cycle Costs, in order to make your projects enduring over time – in this case 25 years – aging nobly. The Auditorium Centre has received distinctions for being both a Green Building (construction) and a Blue Building (use).
- It awakens people’s curiosity, when they cross your buildings, fomenting identification with unique spaces. The WU Campus has changed the habits of thousands of people who have had, in a record amount of time, a very interesting social integration with the community.
- Working with experts in knowing what you want from them, to allow, for example, for the infrastructure in a university campus to be open 24/7, which is an economic success for entrepreneurs.
- Convincing self that every design decision can have multiple synergies, such as thinking about the intelligent use of integrated light to a safety concept and a vision of activities in critical places in the project.
Spacious Outdoor
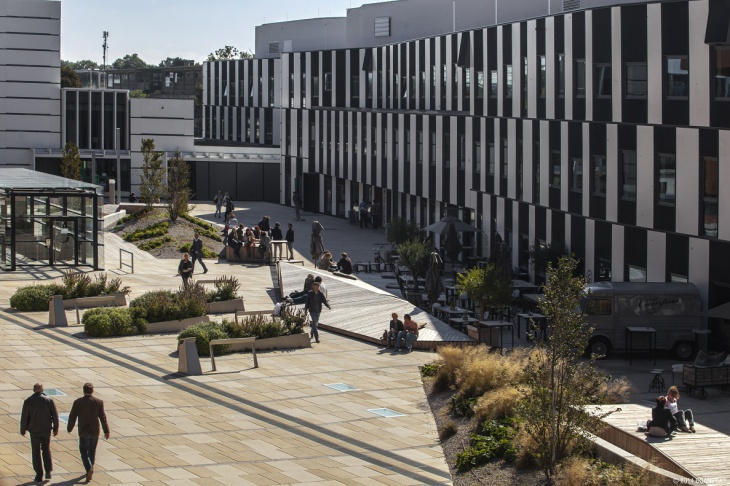
JD: Describe the feeling when your project wins an award.
Dr. Spinadel: Much joy and confidence coming from the fact that on one hand, so much sacrifice was worth it and on the other, from the resulting publicity we are approaching forming a critical mass of human beings, who feel Holistic Villages are a miracle made possible. A tangible dream!
JD: How would you describe Dr. Laura P. Spinadel as a professional and a person?
Dr. Spinadel: I think what I do professionally is a way of life. In my case, I think that I am a romantic woman, who needs to create spaces which let me fly. I love Realistic Utopias, which allow a lot of people to be happy (smiles)!
The Joy of Winning Awards
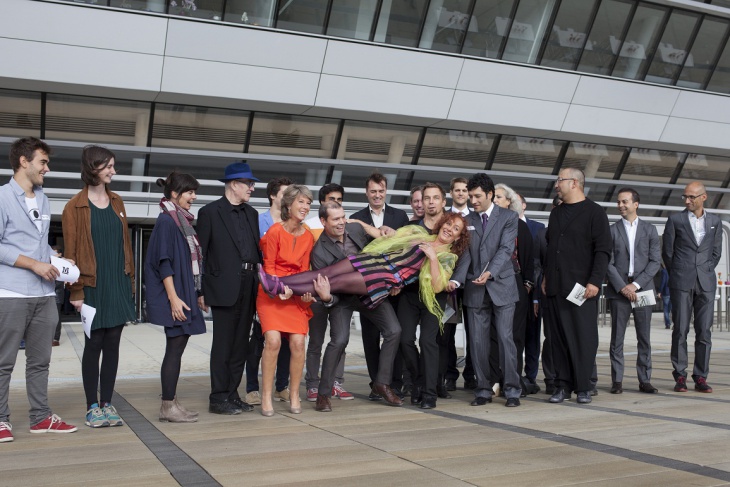
JD: Please mention the recent awards you and your firm have won.
Dr. Spinadel: They are:
Individual Awards:
- 2015 Architecture Award City of Vienna
- 2015 Award International Architecture Biennial Buenos Aires BA15
- 2014 Golden Ring of Honour Vienna University of Economics and Business Administration (WU)
- 2014 Nomination J.C. Nichols Prize for Visionaries in Urban Development
Collective prizes:
- 2015 International CICA Award Urban Planning
- 2015 Nomination Mies van der Rohe
- 2014 Ernst A. Plischke Award
- 2014 Austria’s Building Promotors Prize 14
- 2014 Schorsch Prize City of Vienna MA 19
Related Posts
Modern Exterior Designs In Wonderful World
An Interview with Renowned French Architect – Vincent Callebaut
An Interview with Renowned Italian Architect-Designer Alberto Apostoli
Urban Architecture Design
An Interview with Renowned Belgian – French Architect Vincent Callebaut
An Interview with Multiple AIA Award-Winning American Architect Eric Strain
An Interview with RIBA Award-Winning British Architect Sandra Coppin
An Interview with Multiple Award-Winning Italian Architect Carlo Enzo Frugiuele
An Interview with Multiple WAF Award-Winning Spanish Architect Jaime Oliver
An Interview with Multiple Award-Winning Croatian Architect Ante Vrban
An Interview with Renowned Turkish Architect Melkan Gürsel
An Interview with Renowned Dutch-American Architect Winka Dubbeldam
An Interview with Multiple Award-Winning German Architect UWE Schmidt-Hess
An Interview with Renowned Singaporean Architect Look Boon Gee
An Interview with Renowned Singaporean Architect Chang Yong Ter
