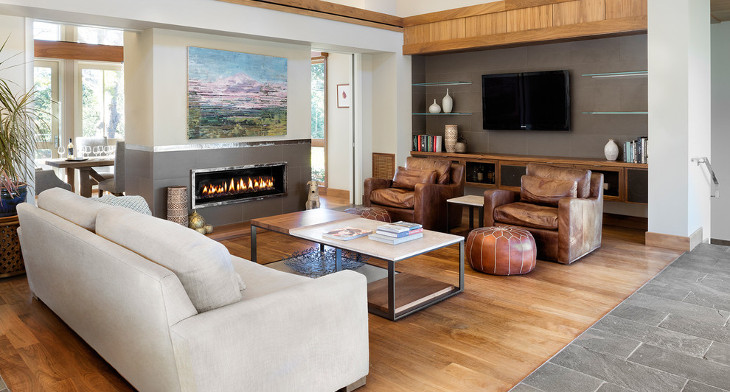When it comes to home designs, there are several aspects and factors to consider. The exterior and interior parts should be planned well. It is also important to create designs for each room or outdoor space. There are different kinds of themes to choose from, as well (like modern or contemporary, traditional, cottage, Zen, rustic or industrial). These themes all apply to both the interior an exterior designs. The color schemes, furnitures pieces, appliances, decorative accents and features are other significant factors that need to be thoroughly thought of.
Small Home Designs
When it comes to designing small homes, the most important factor is considering what will fit into the space. Proper planning is essential to make sure that all available space is used and each piece of furniture or feature is functional.
Small Home Office Idea
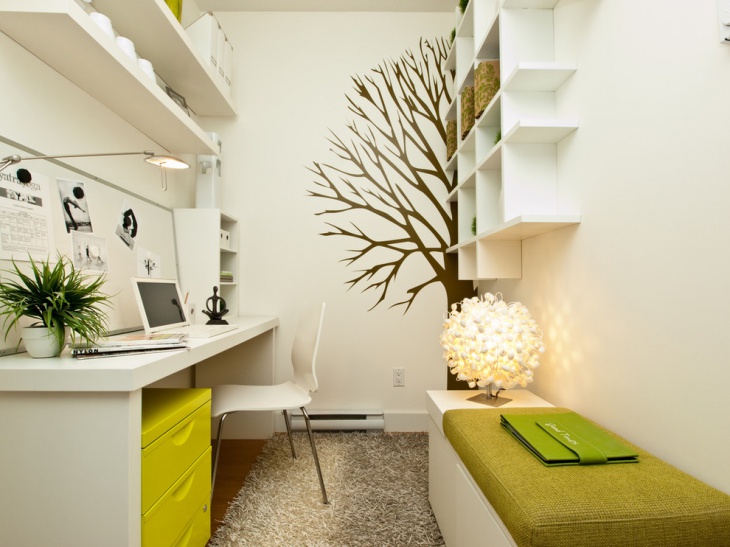
Design by Calvert Design Studio
Small Home Theater Design
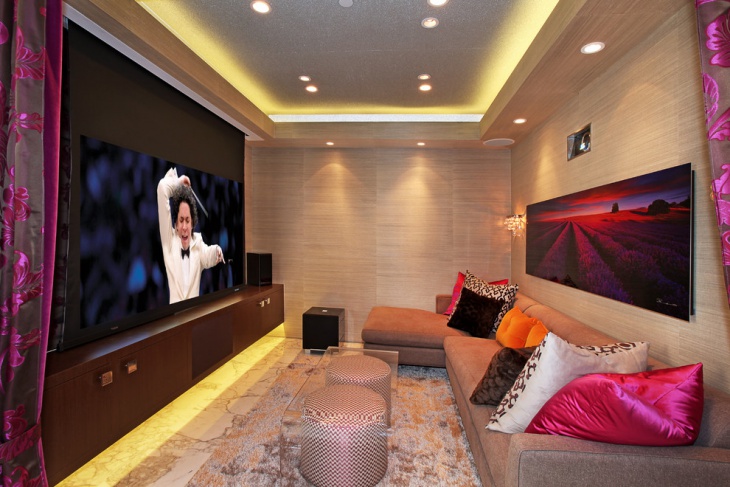
Design by Surreal Systems, Inc
Small Home Bar Idea
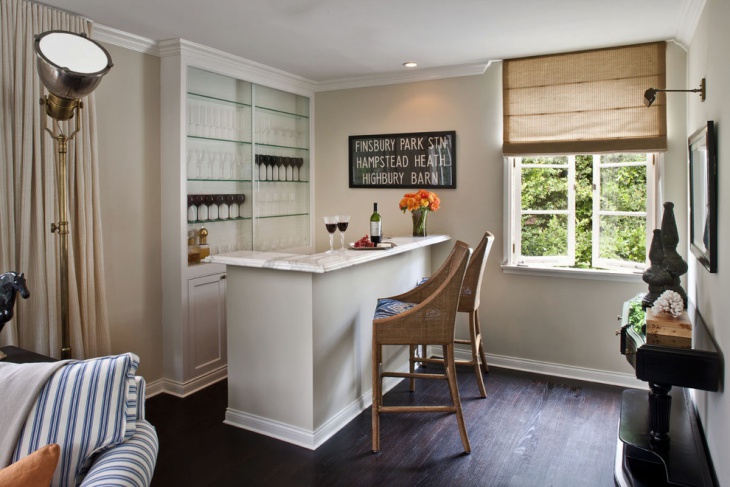
Modern Home Designs
Modern home designs are now more on the minimalistic approach. This means use of only the most neccessary features. Color scheme for modern homes tend to be subtle or neutral, so that it won’t be hard for the designer or the home owner to match up pieces and features.
Modern Home Decor Idea
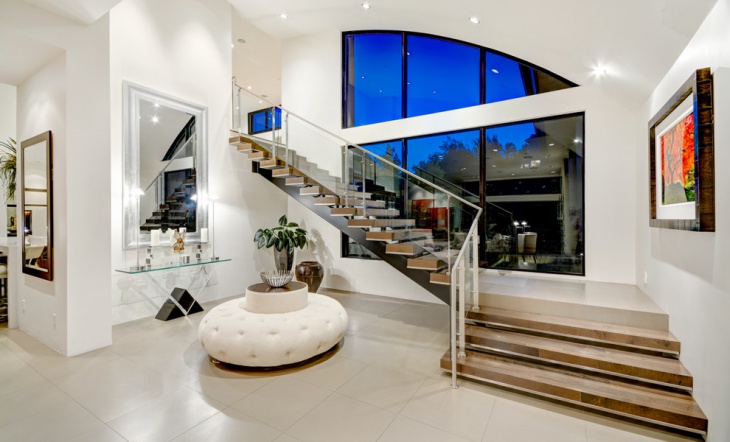
Modern Home Office Design
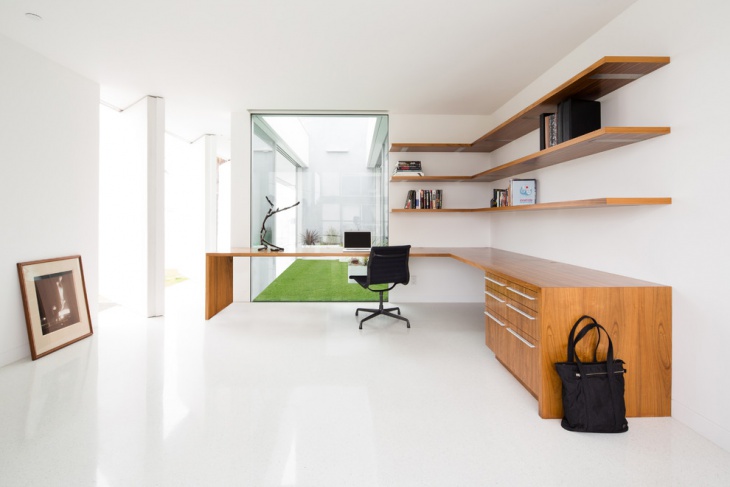
Home Bar Designs
A home bar needs some essential features – the cabinets (as glass and bottle storage), counter top (work and serving space), drawers (for the utensil), and the stools. It would also be nice to have a small refrigerator and a sink if you have enough space for such additional bar luxuries.
Home Bar Furniture Design
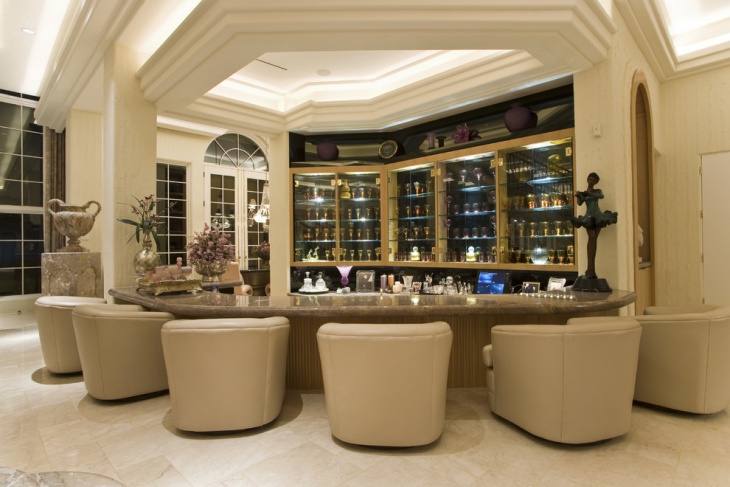
Home Bar Cabinet Design
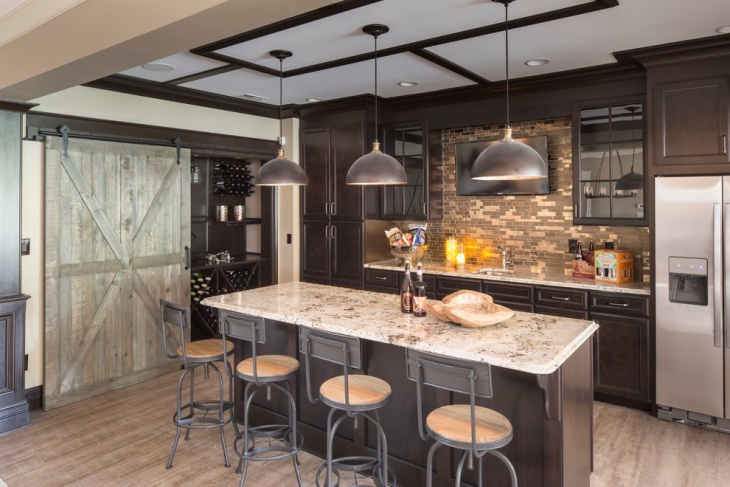
Home Exterior Designs
Designing home exteriors is a complex process of thinking about color schemes, materials, and balancing lines and shapes. It is important to know that form should follow function – meaning that the purpose of the structure must be where the idea of the design starts. For instance, is your home going to be modern, rustic or cottage in appeal? Once you have that figured out, everything else follows (like you would be able to decide on the materials and the color scheme).
Home Exterior Lighting Design
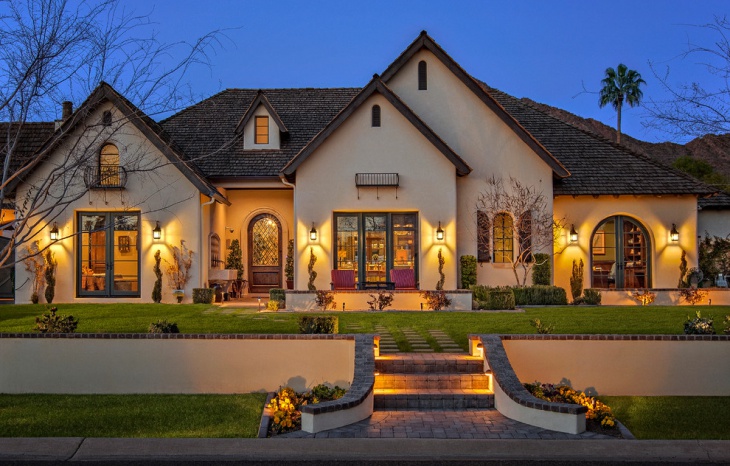
Design by Hendricks Construction
Modern Exterior Home Design
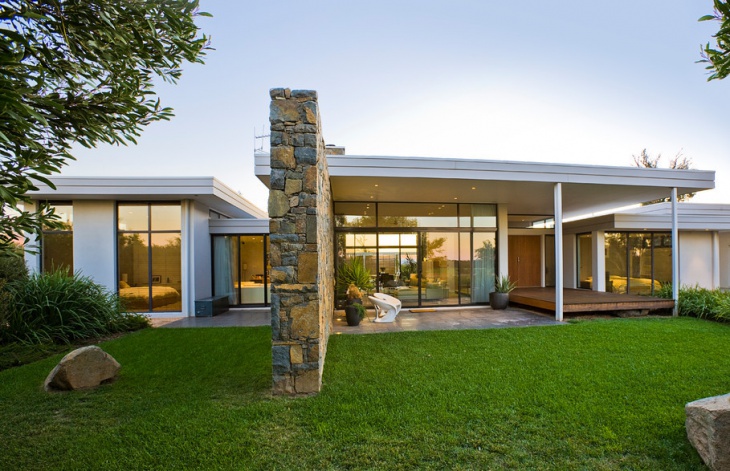
Luxury Home Designs
Luxury means sky’s the limit when it comes to monetary aspects. If you are designing or choosing a design for a luxury home, you must be willing to spend as much as what it takes – from the plan to the materials to the features and the furnishings. Luxury home design means having all the amenities needed.
Luxury Home Furniture Design
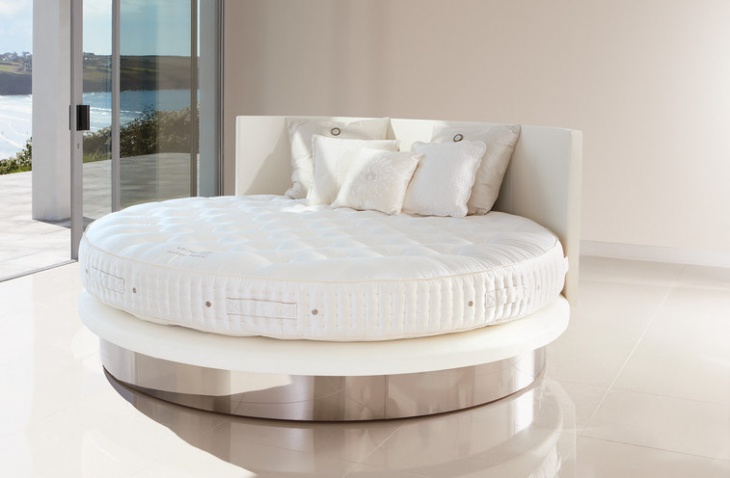
Luxury Home Interior Design
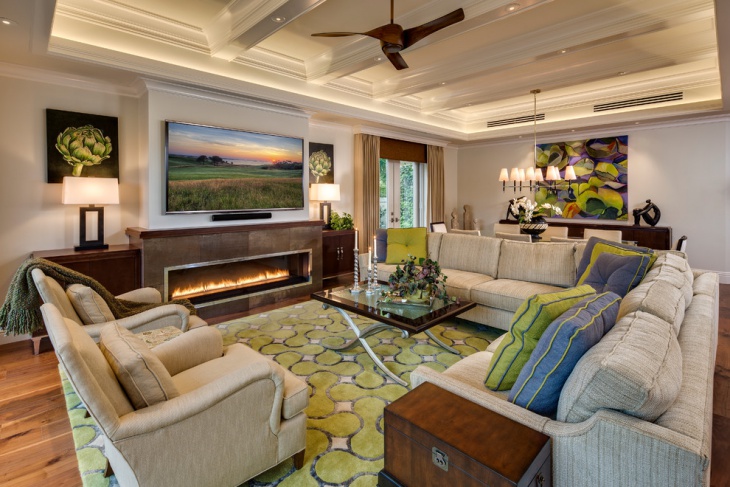
Country Home Designs
Country homes have that relaxed feel, a kind of appeal that would always make you just want to go home. A country home must have a porch – it could be a simple front porch, a screened rear porch or wrap-around side porches. Front lawns are additional essentials for country home living, as well.
Country Home Decor Idea
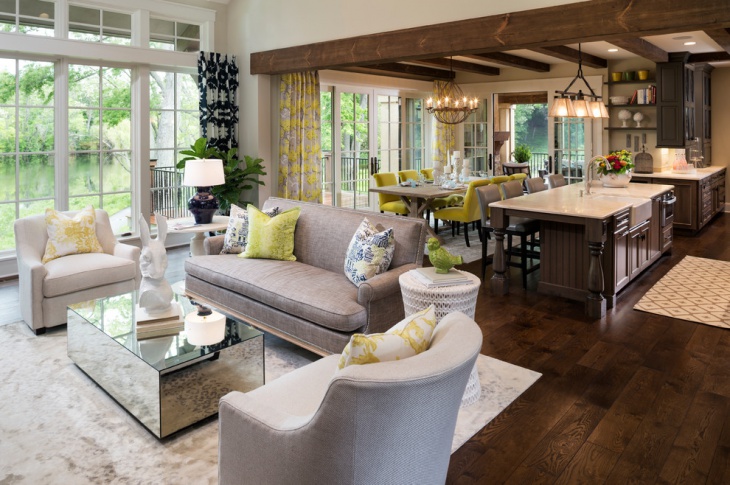
Country Home Furniture Design
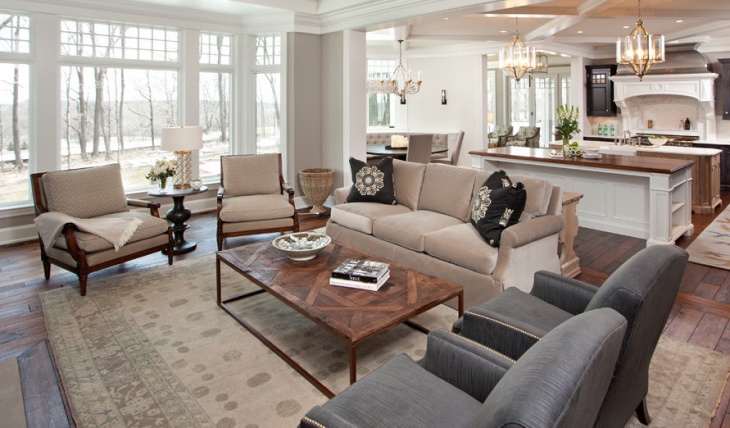
Rustic Home Designs
Think of a home structure built with wood, that is how you can basically come up with a rustic looking design. Eliminate the polished look in the furnishings and you will be completing the look. Rustic may apply to small cottage styled homes. It may also be the look for a ranch house right in the middle of an open field.
Rustic Home Bar Design
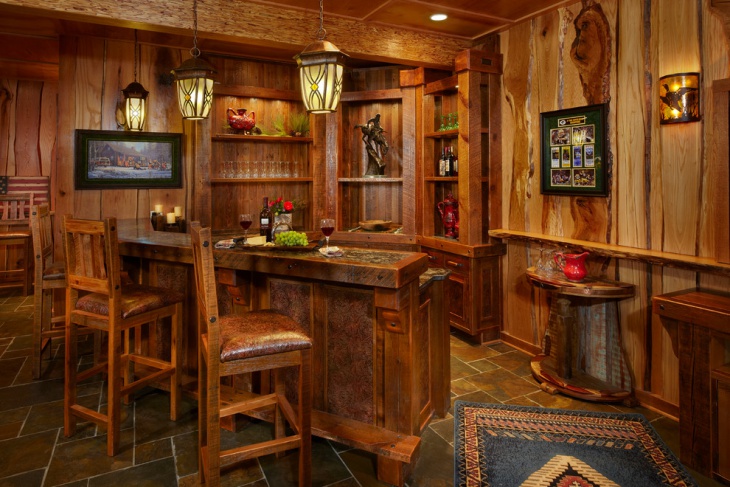
Rustic Home Interior Design
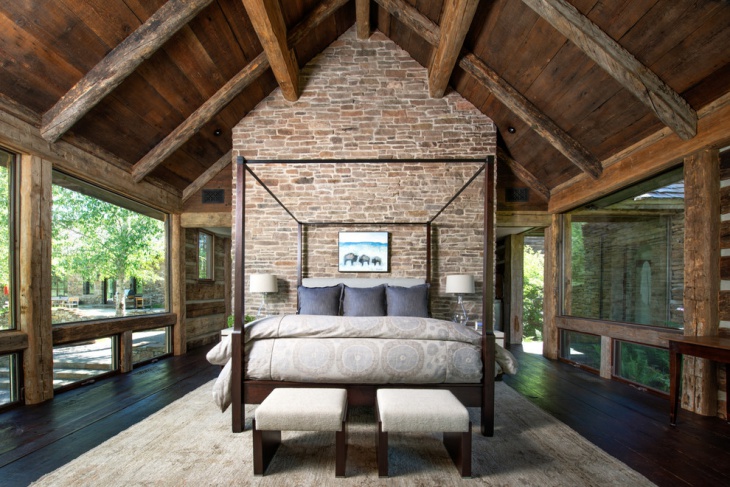
Home Lighting Designs
When it comes to home lightings, there are several options. You can go for the huge chandeliers if you have a vintage or Victorian home interior. For a more modern home design, the pendant lights are the best options. LED lights are of course the best option because of their energy efficiency.
Home Theater Lighting Design
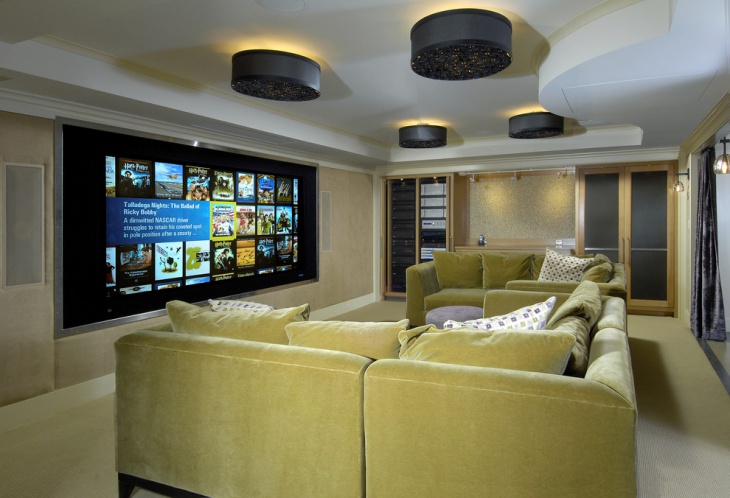
Home Interior Lighting Design
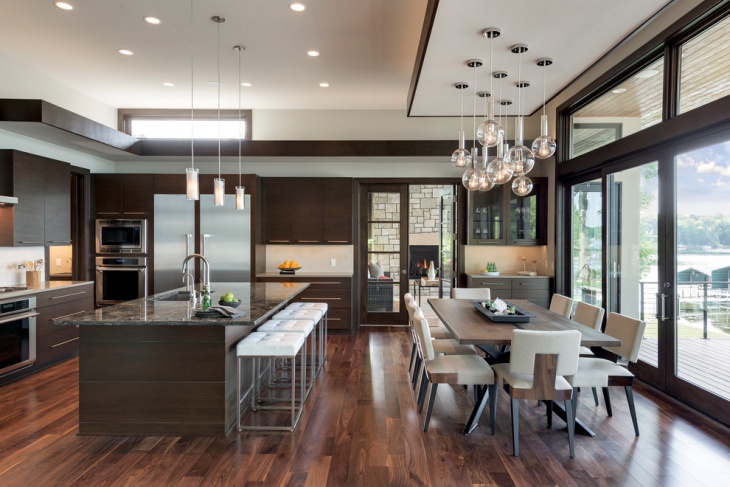
Home Office Lighting Design
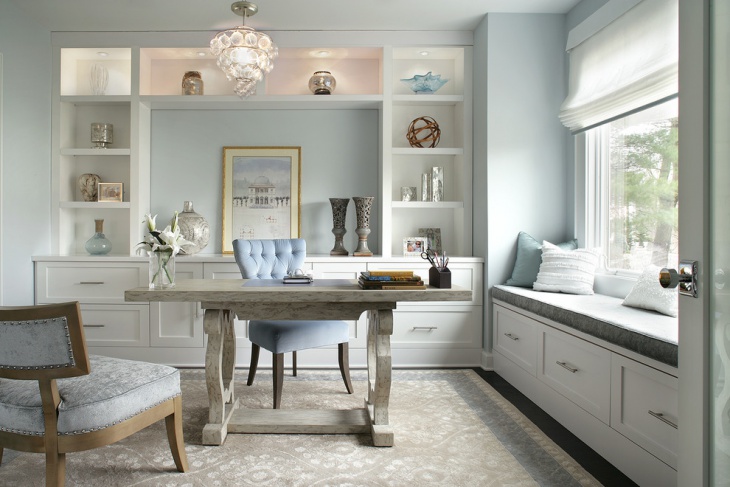
Design by Jennifer Pacca Interiors
Home Floor Designs
Home floor designs are plans, basically simple drawings of how a floor area is measured according to the rooms and features to be included in a home building process. You can have a single floor home plan design if you have no inclination to live with an upper floor. Home floor plans also include the garage and the garden areas.
Home Marble Floor Design
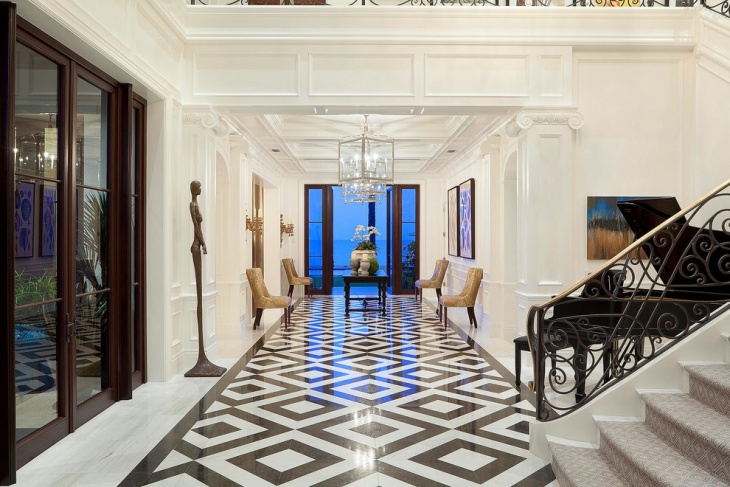
Home Wood Floor Design
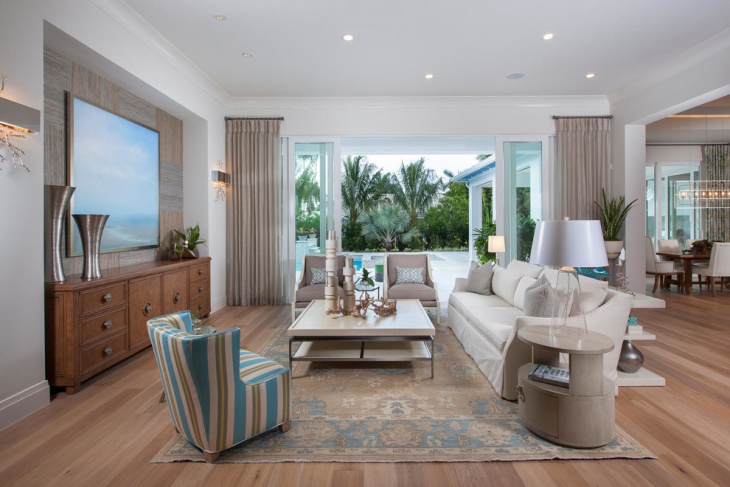
Traditional Home Designs
Traditional home design remains the most popular choice for families. There are still more people who prefer having all the rooms and the features. They love the idea of having the warmth and comfort, plus the elegance of home living they had when they were kids. Traditional homes have the necessities – garage, porch, garden, backyard, living room, kitchen, dining area, bedrooms, even the attic and the basement.
Traditional Home Kitchen Design
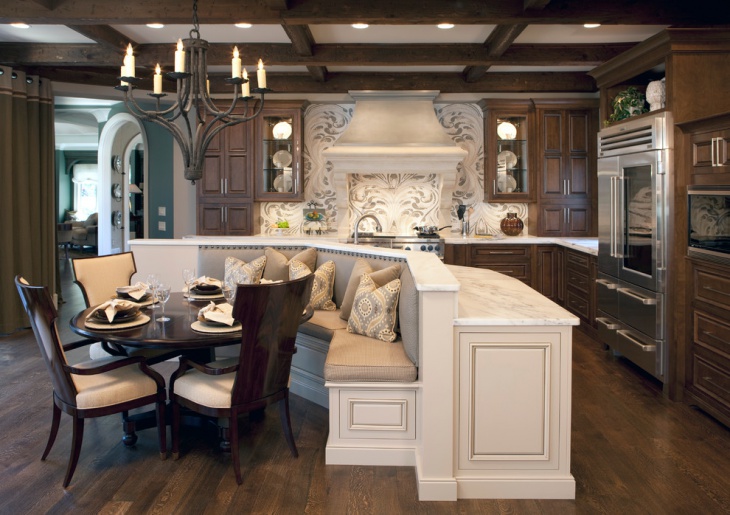
Traditional Home Office Design
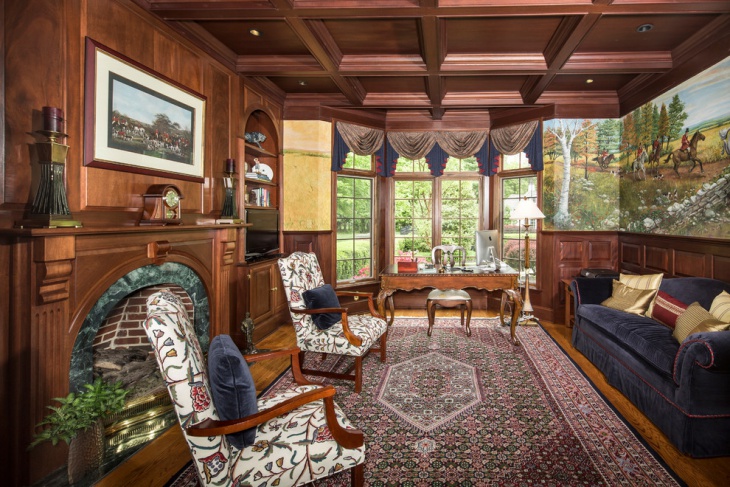
Mediterranean Home Designs
Mediterranean homes have that classic and luxury feel that would anyone feel grand and rich. One of the most distinguishing characteristics of this home design is the low-pitched red tile roof. Extensive outdoor areas are usually included in this design – like arched windows, balconies, columns and openings.
Mediterranean Exterior Home Design
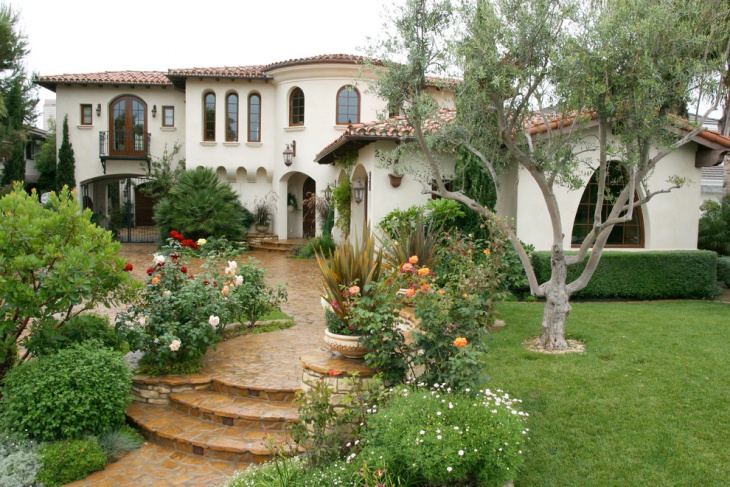
Mediterranean Luxury Home Design
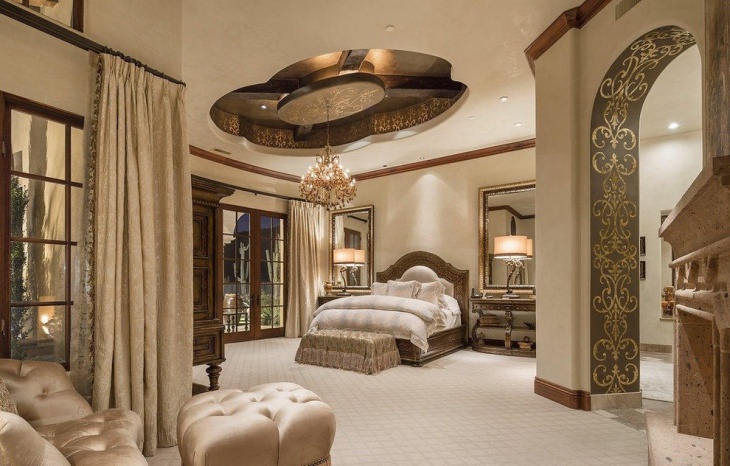
fratantoniinteriordesigners.com
Home Garden Designs
A home garden design starts with the outdoor space that you can spare for the plants, trees and outdoor furniture set and other garden accessories and essentials. Gardens provide the family with an outdoor space where they can enjoy relaxing moments while savoring the beauty of nature.
Home Flower Garden Design
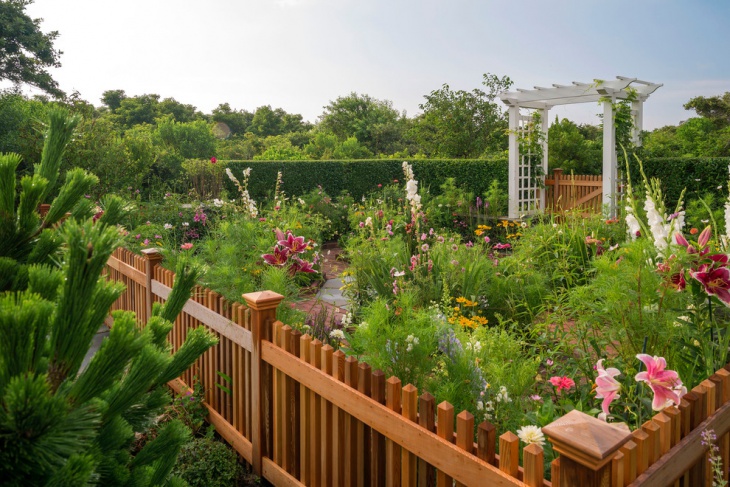
Home Garden Patio Design
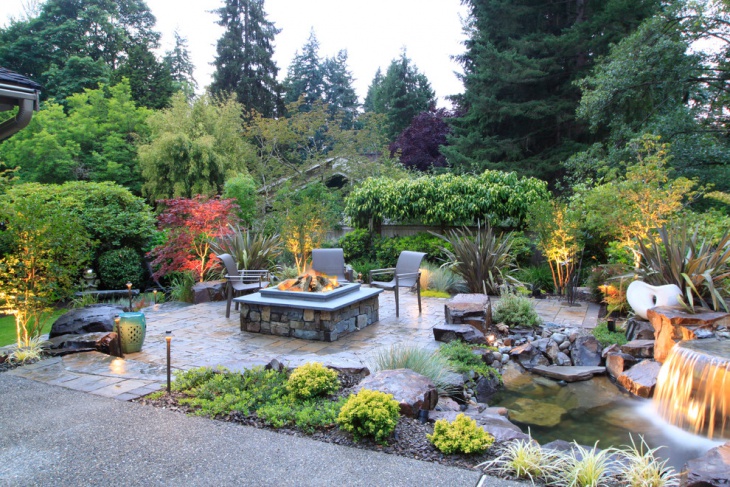
Design by Alderwood Landscaping
Home Garden Landscape Design
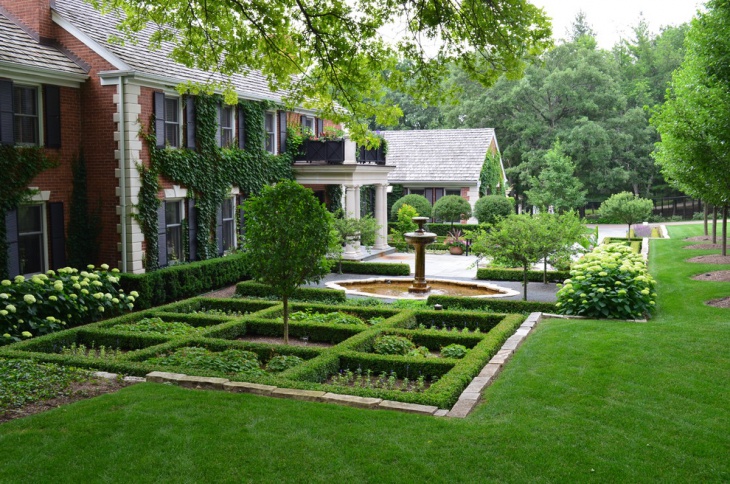
Design by Doering Landscape Company
Beach Home Designs
A beach house should be standing at the waterfront. One of its most prominent features are large windows, ideally to capture the most beautiful sceneries in the surroundings. Beach house interiors are spacious, open and mainly informal as the focus is the view and to have a space to unwind.
Modern Beach Home Design
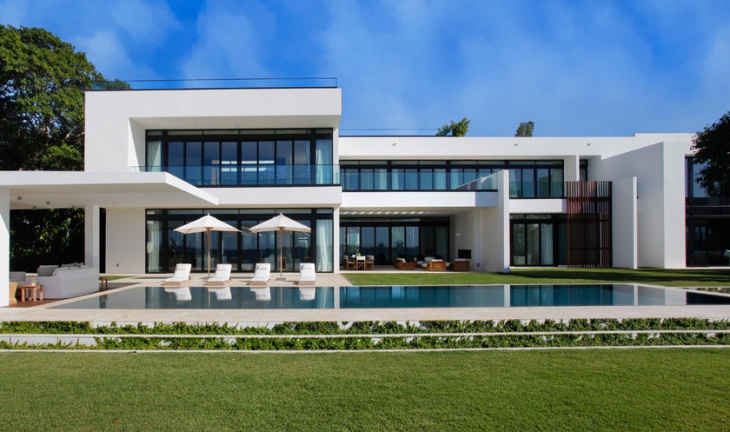
Beach Home Interior Design
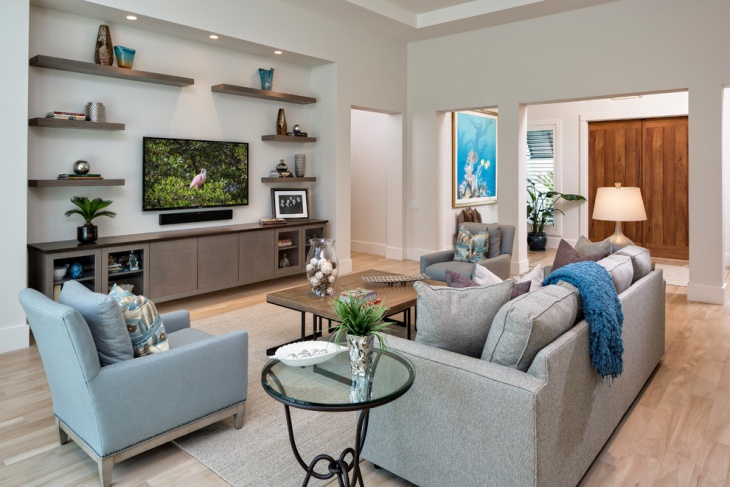
Cottage Home Designs
A cottage home design synonymous with comfortable, cozy and spacious. Though cottage homes are basically smaller homes (compared to bungalows), skimping on living space is definitely not a part of such home designs. Cottage homes have that special “lived-in” feel. They offer a comfort level that only personalized homes can provide. Cottage home plans vary in style – it can be country, European, Victorian or craftsman.
Cottage Home Kitchen Design
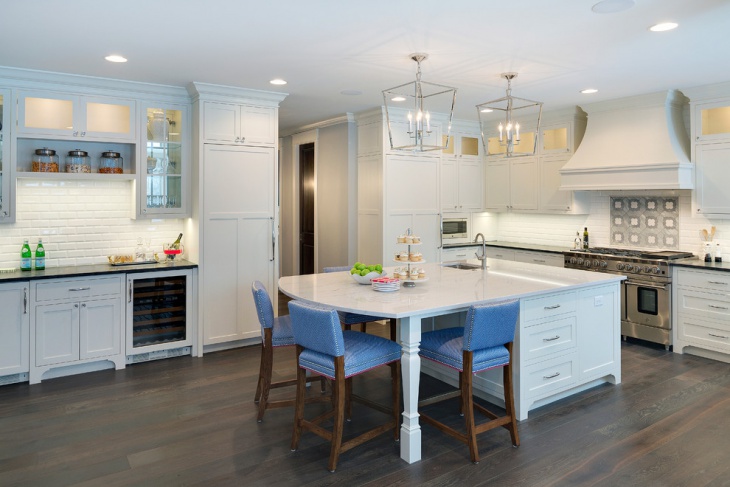
Cottage Home Interior Design
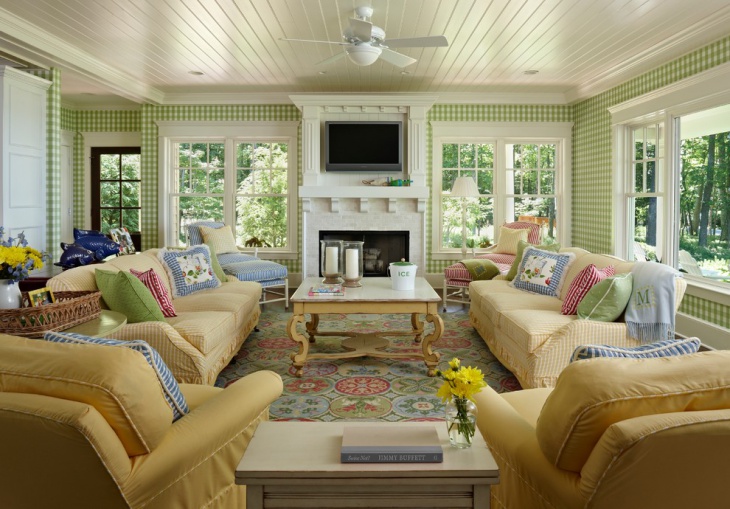
Zen Home Designs
Zen homes have that coveted calm, serene and peaceful ambiance that can only be achieved through a minimalistic approach to design. Some of the most basic features of a Zen home design include; floor cushions, low seating and tables, open space, tall glas windows for the interior designs. Continuous flowing water features are common for the outdoor spaces.
Zen Home Office Design
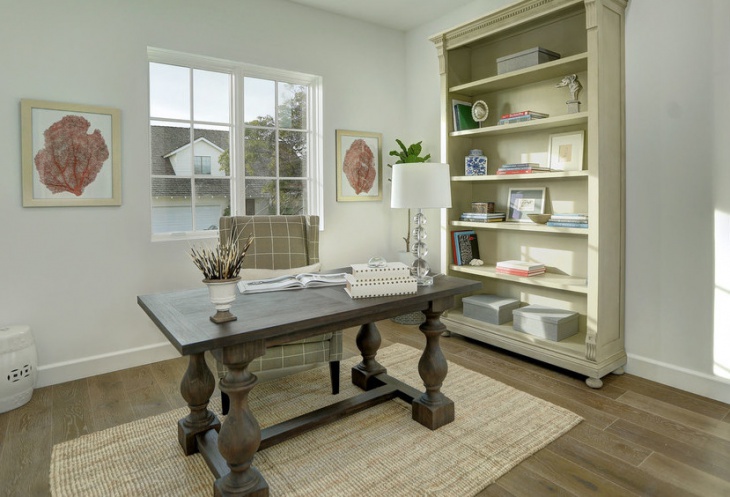
Zen Home Interior Design
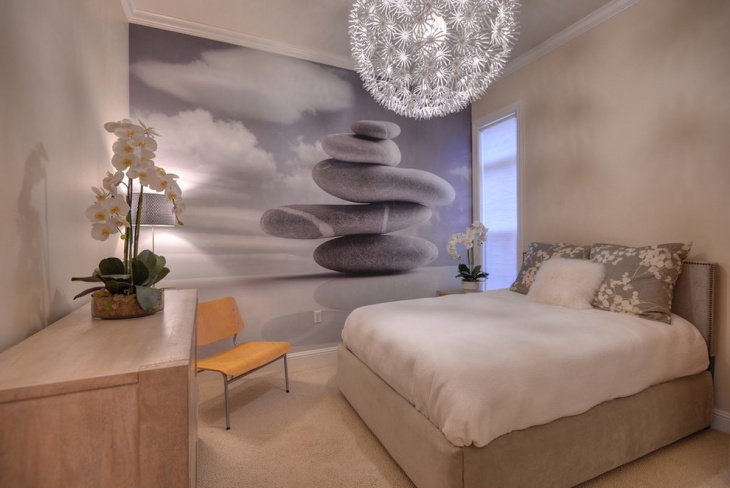
Home Interior Designs
When it comes to home interior designs, it is important to decide on an overall theme. From there, individual space designs can be planned. Color coordination between specific areas – flooring, ceiling and walls – is an important factor to consider. Furnishings and accents must complement each other.
Home Bathroom Interior Design
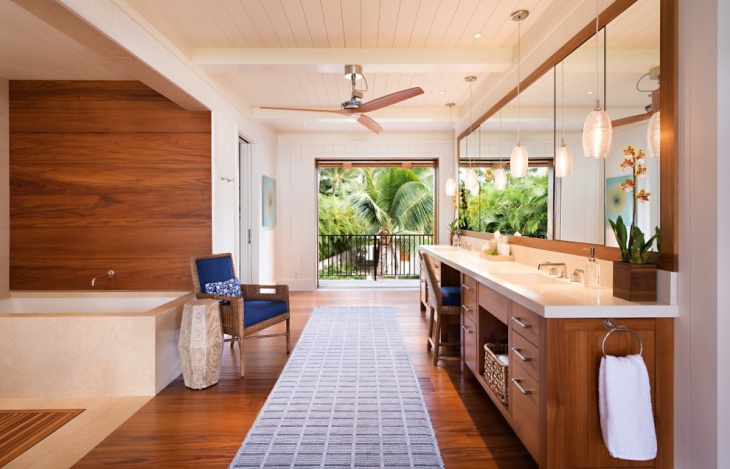
Small Home Interior Design
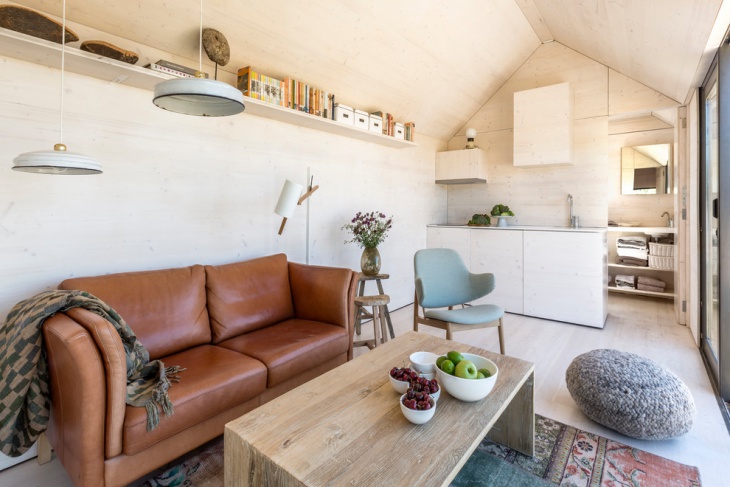
Split Level Home Designs
Split home designs allow for three levels of living space in a not so big house. This home design was very popular in the 1950s and it was a common family home during that time. It usually has short stairs that split up the home levels – living, upstairs and basement.
Contemporary Split Level Home Design
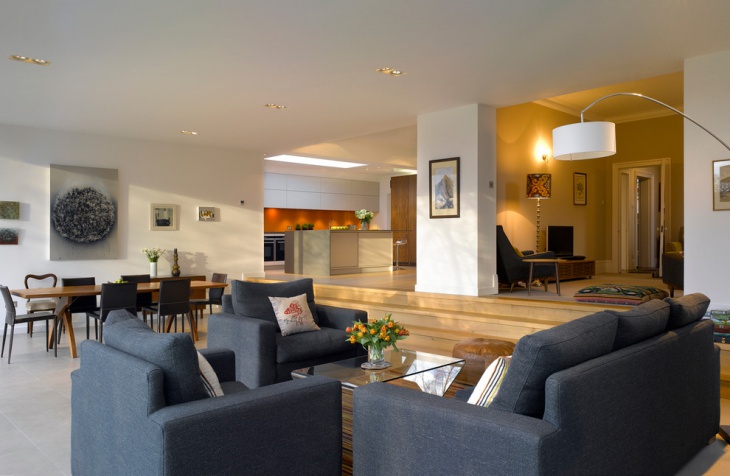
Split Level Home Kitchen Design
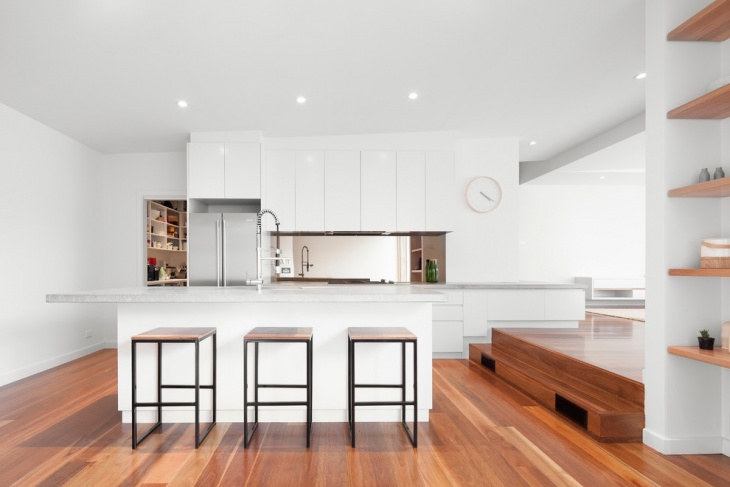
Industrial Home Designs
Industrial home designs tend to favor the informal look or style. Brick walls, exposed elements, raw materials and open spaces are the most common features that are also the dinstinguished characteristics of industrial home designs.
Industrial Home Lighting Design
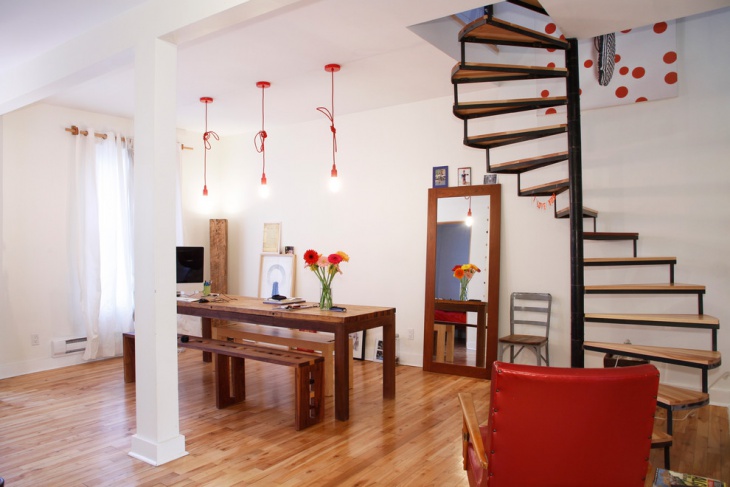
Industrial Home Interior Design
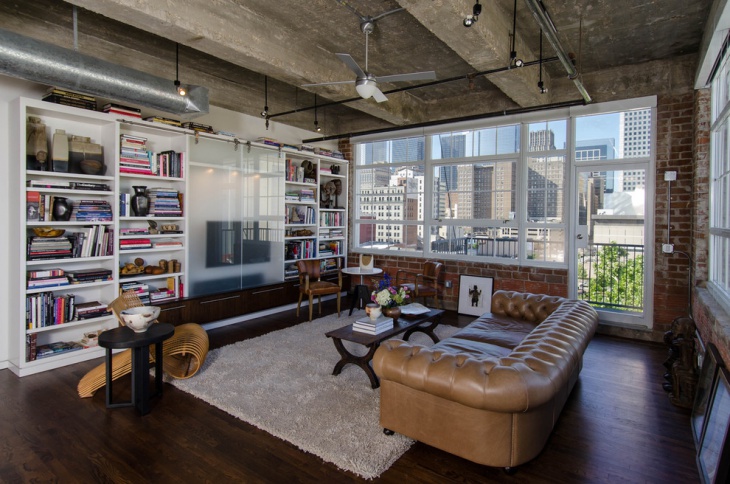
Transitional Home Designs
A transitional home design combines the elegance of traditional style and modern amenities. The furniture styles are simple but classy and sophisticated. The fabric used are rich, yet neutral in color scheme.
Transitional Home Office Design
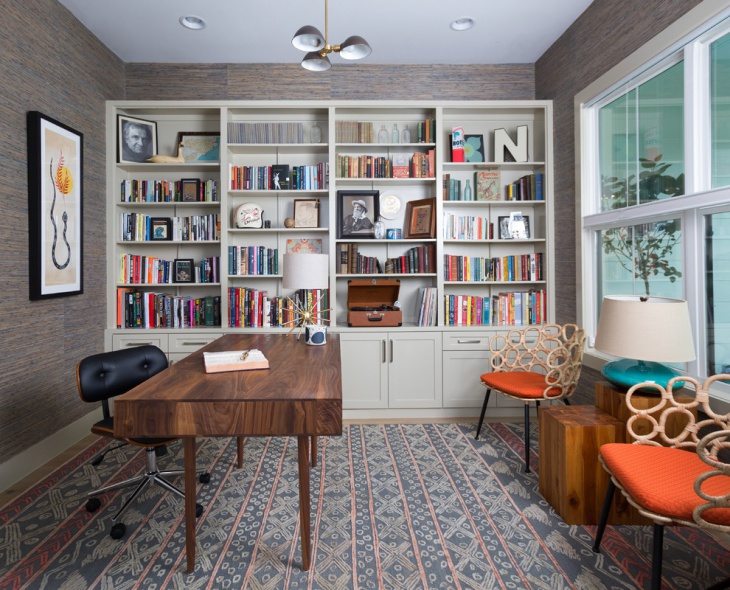
Transitional Home Decor Idea
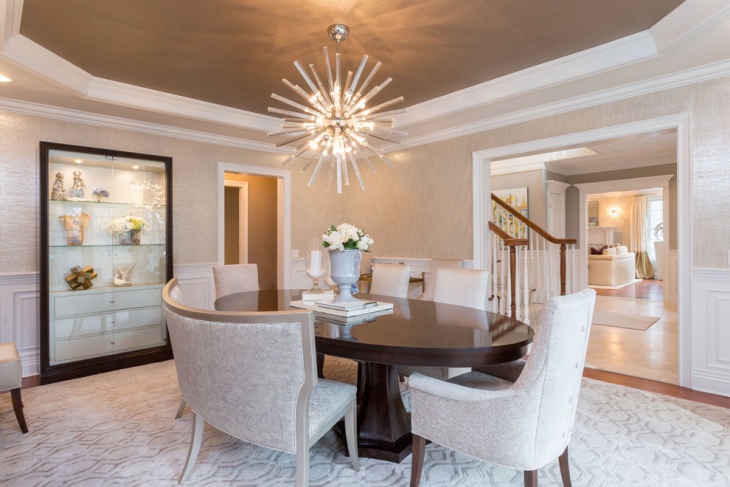
Design by Beth Krupa Interiors
Home Theater Designs
The main feature of home theater designs is, of course, the home entertainment equipment or appliances. There should be acoustic wall panels, comfortable seating, heavy curtains, wall to wall carpeting and appropriate lighting.
Home Theater Floor Design
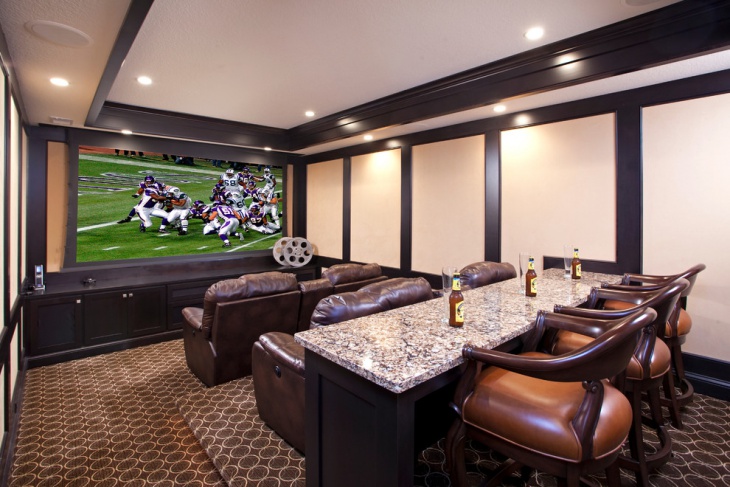
Home designing is a process that starts with the floor plan. Exterior designing follow through and then the design of the interior finishes off the basic process. There are several other subprocesses like deciding on the color scheme, materials, and features. Furnishings and accents are important factors, as well as the individual designs for each room or outdoor space.
Related Posts
20+ Home Office Cupboard Designs, Ideas, Plans ...
21+ Gray Home Office Designs, Decorating Ideas ...
21+ Condo Home Office Designs, Decorating Ideas ...
21+ Blue Home Office Designs, Decorating Ideas ...
21+ Contemporary Gray Home Office Designs , Decorating Ideas ...
21+ Mansion Staircase Designs, Ideas, Models ...
19+ Small Home Office Designs, Decorating Ideas ...
21+ Black and White Home Office Designs, Decorating Ideas ...
20+ Rustic Home Office Designs, Decorating Ideas ...
19+ Office Workspace Designs, Decorating Ideas ...
20+ Beach House Designs, Ideas - Premium PSD ...
16+ White Home Office Furniture, Designs, Ideas, Plans Design ...
20+ Entryway Flooring Designs, Ideas - Premium ...
46+ Roof Designs, Ideas - Premium PSD, Vector ...
22+ Luxury Home Office Designs, Ideas, Plans, Models Design ...
