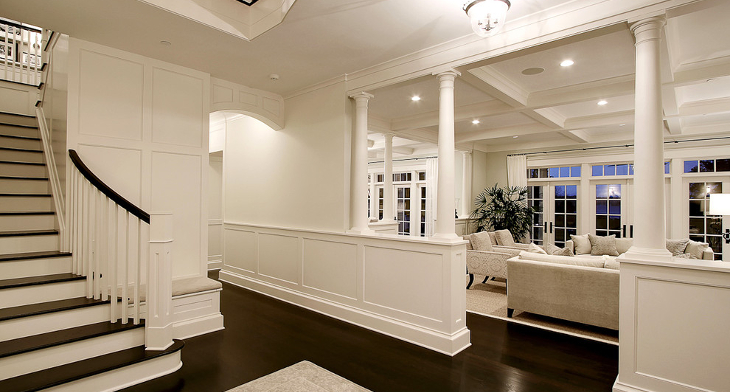Wouldn’t it be wonderful if your long room could be divided into two individual rooms, without constructing another wall in between? Several homeowners across the globe are using movable half walls to do more with their room space. A half wall will be the ideal way to fuse a study room with the living room or create a separate bar space, away from the direct view of the guests. Here are some examples that should give you a clue of how to go about it. Whatever you do, make sure you don’t compromise the overall existing décor of the house.
Half Wall Paneling Idea
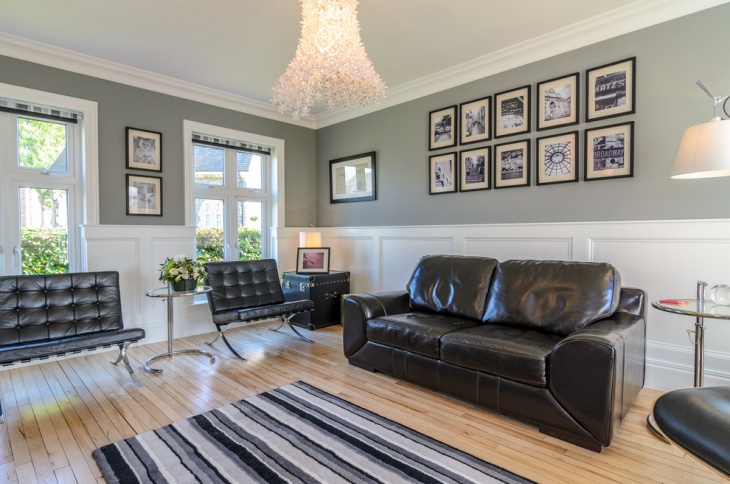
In this case, the wall space has been vertically separated into two halves but without compromising the look of the room. Te retro wall paint and paneling can be used to represent two different parts of a big room for two different kinds of activity. The layout in the two halves too should be a visual cue to the separating décor.
Shower Half Glass Design
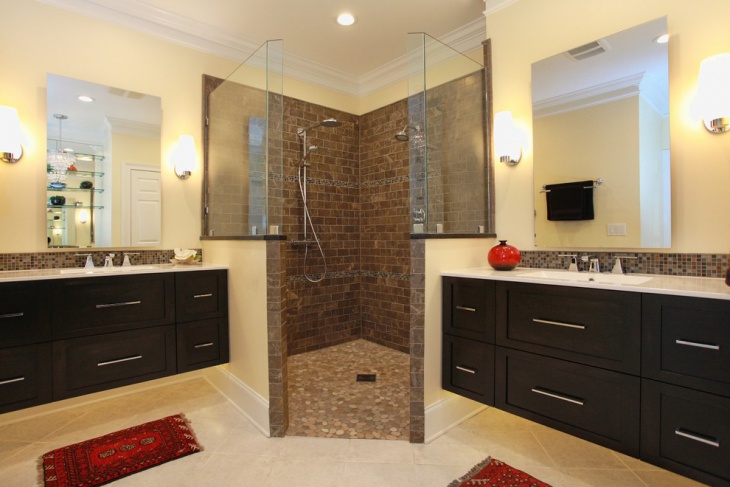
The bathroom is the ideal way to understand how a half wall can be functionally used in any space. Dividing the bathroom space into the main area and the shower space using glass walls is a common way of designing. In the example, the architect has also used half concrete walls and extended glass walls for the remaining part of the vertical space to create a completely covered shower space.
Kitchen Half Wall Design
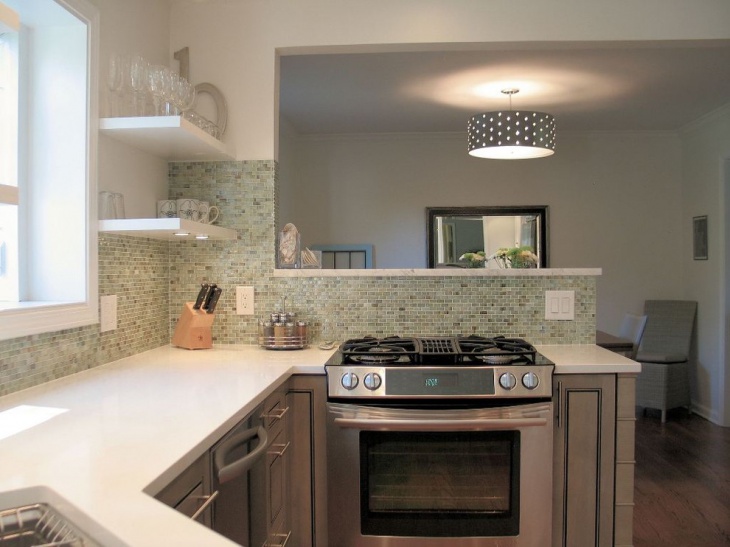
In this case, the narrow half wall has been created using semi-permanent concrete and tiling. The arrangement helps divide the space into separate dining room and the kitchen premises. The half wall also creates the perfect corner to accommodate extra appliances like the oven.
Half Wall Bookshelves Idea
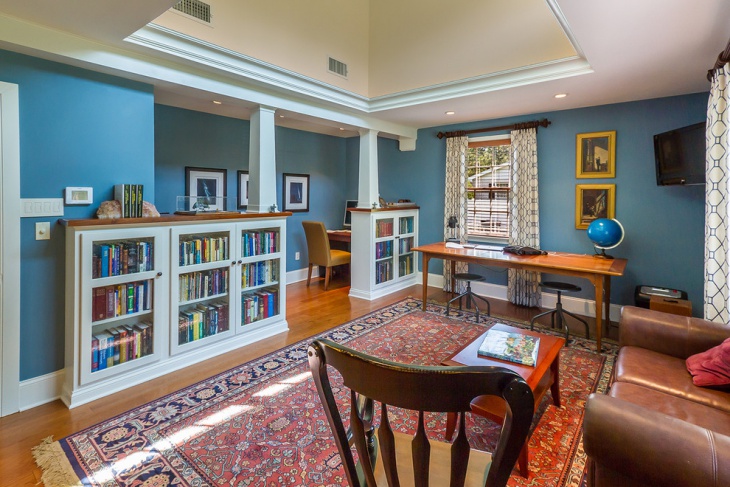
This example shows a unique way in which a half wall can be installed to create a separate space for your books. You can do it in your living room or even the study that doesn’t have enough walls to accommodate your book shelves.
Room Half Wall Divider
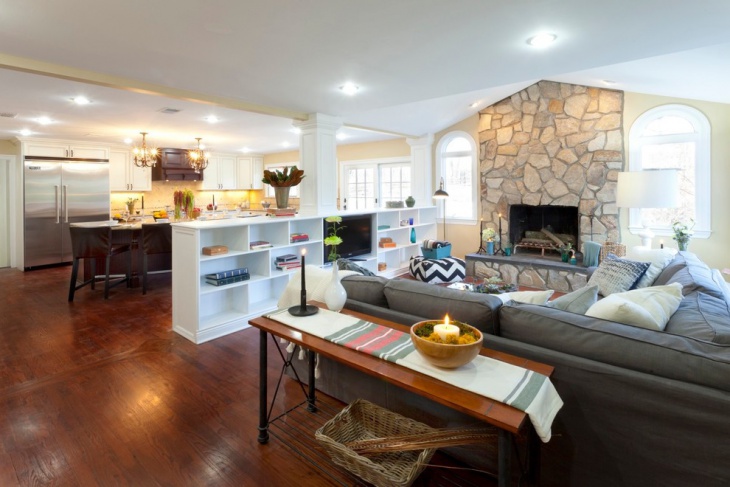
In this example, we see how the big space has been aesthetically divided into the dining ad seating area. The wall space created in between can also act as a bookshelf or a bar area, depending on your needs. The dividing wall is perfectly synced with the rest of the room as far as the décor is concerned.You can also see Brick Walls Designs
Basement Half Wall Stairs
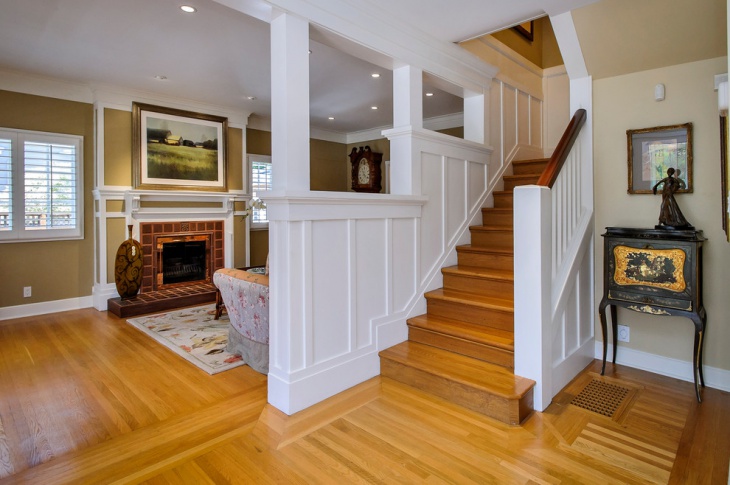
If you have been constructing a new home, a half wall can be a more structural part of your home. Instead of losing corner space to the staircase, you can create a half wall in the middle of the spacious ground floor to create access to the upper parts of the property. While the half wall uniquely divides the ground floor into two functional halves, you also get to meet your needs to upper access.
Half Wall Cubicles
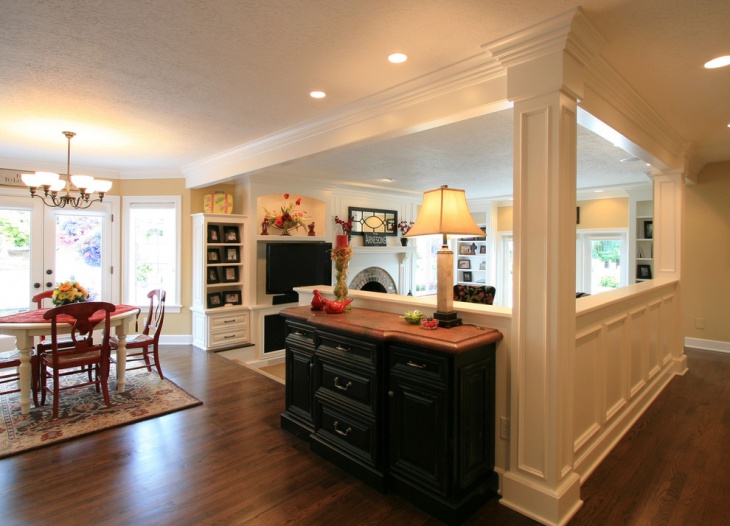
Half walls are also a unique way to create functional cubicles to act as your lamp stands or be a small cupboard for keeping regular things like your keys and stuff. In this example, the cubicle created by the half wall defines a completely separate part of the room – a corner dedicated to the seating area and separating it from the rest of the property. you can also see Modern Stone Wall Bathroom Designs
Kitchen Half Wall Countertop
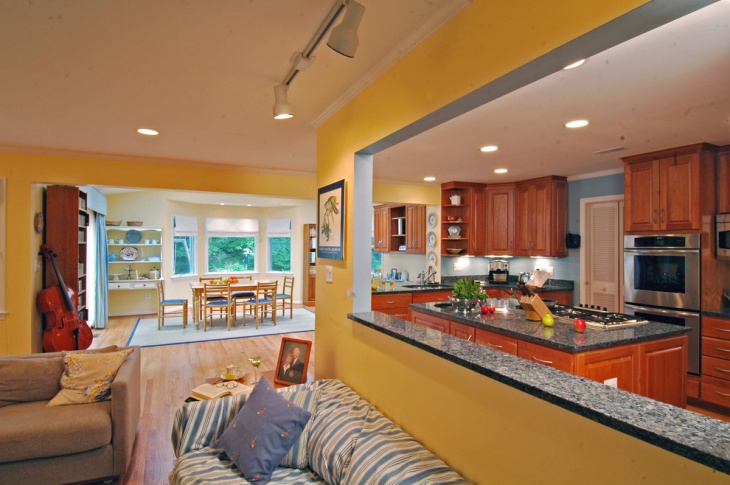
This is again an amazing way of separating your kitchen space and making it more organized at the same time. The half wall will definitely act as a countertop for serving or storing. Some may also use it as a bar area. In any case, the half wall creates an interesting boundary around.
Long Living Room Half Wall Design
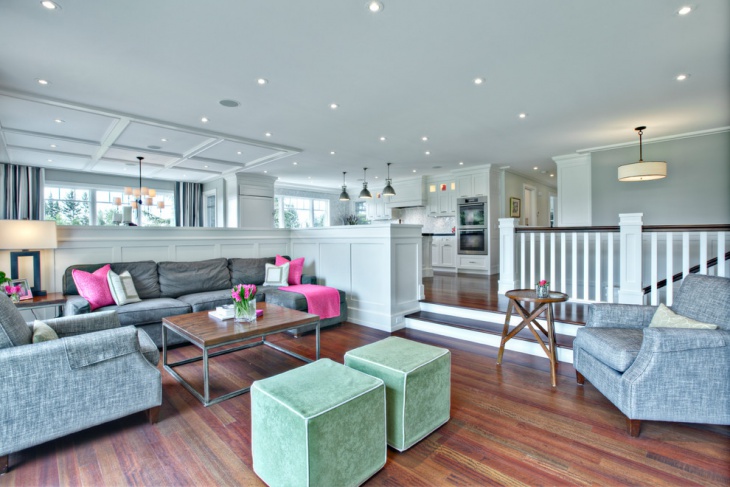
If you have a very spacious area for the living room, you can divide it up interestingly into smaller parts. In this example, the homeowner has actually created a raised platform facilitated by the half wall to divide spaces.
Living Room Half Wall Art Design
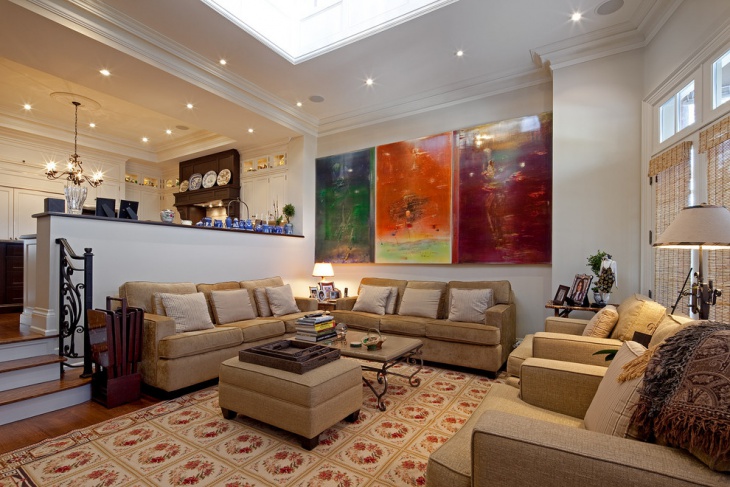
The half wall can be extended to integrate storage space. As this example shows the storage space is created on the other side of the wall facing the seating space, making the room look organized and even.
Bathroom Half Wall with Glass Door
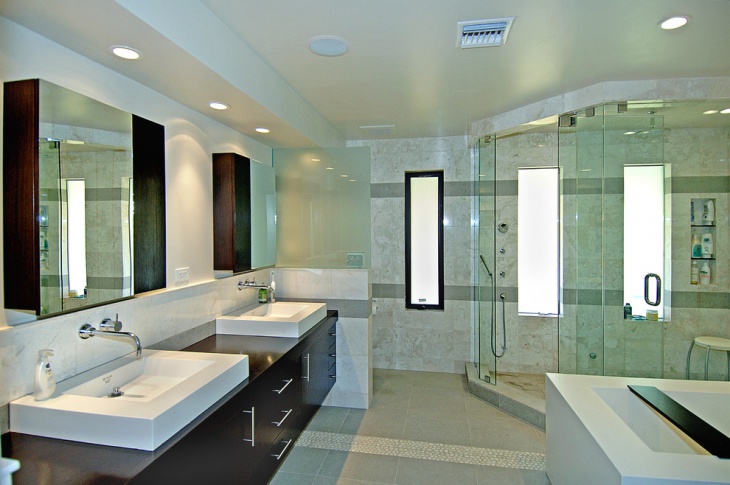
Dining Room Half Wall Idea
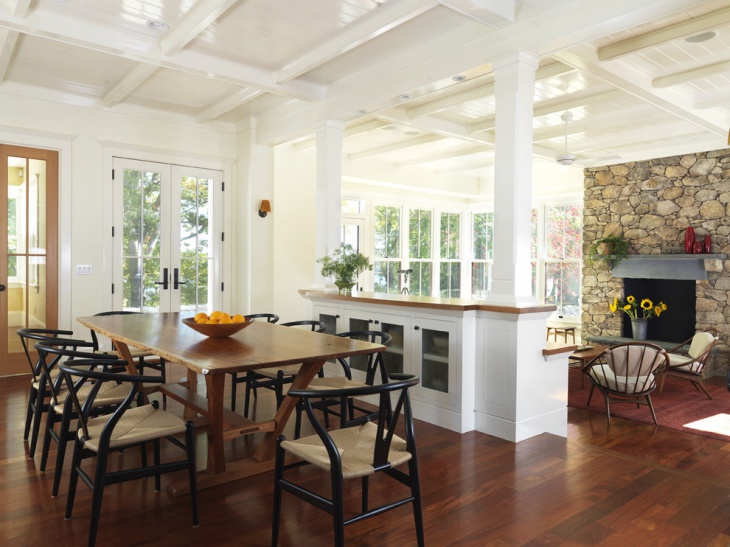
Living Divide Dining Room Half Wall
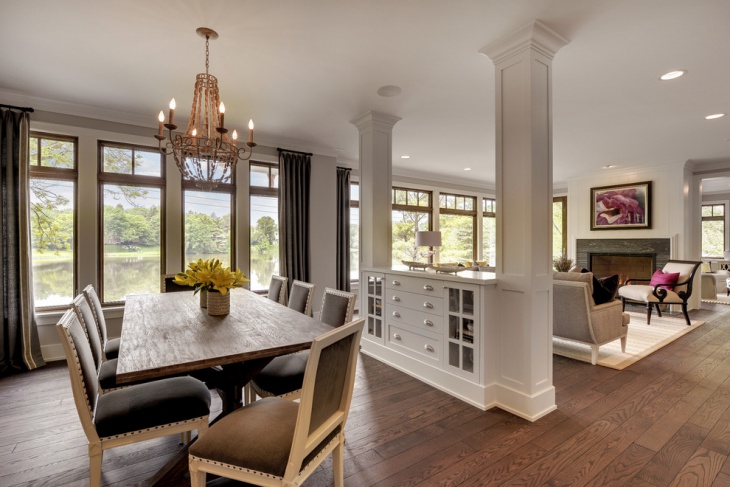
Bedroom Half Wall Idea
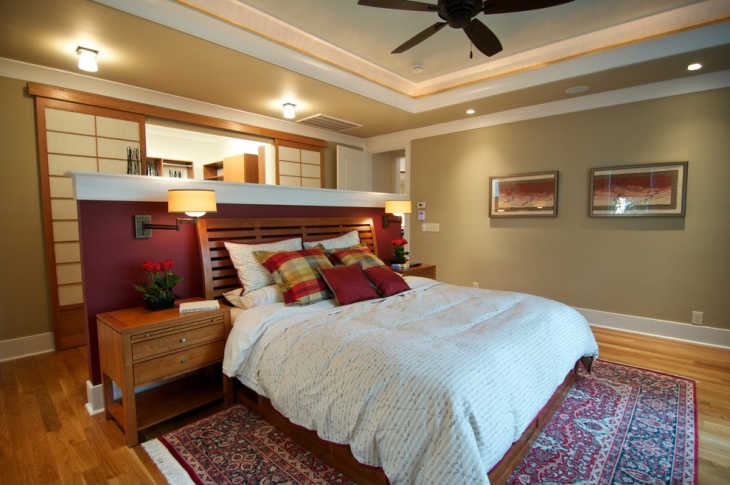
Design by : Blue Sky Building Company
Outer View Bed Cubicles Half Wall
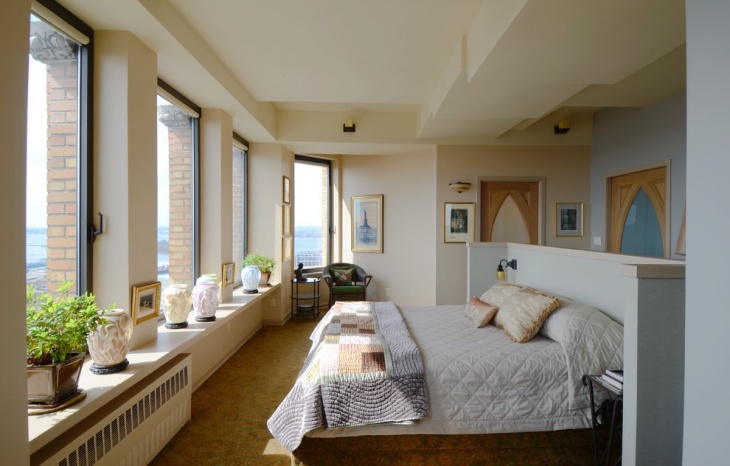
Kitchen and Living Room Half Wall Divider
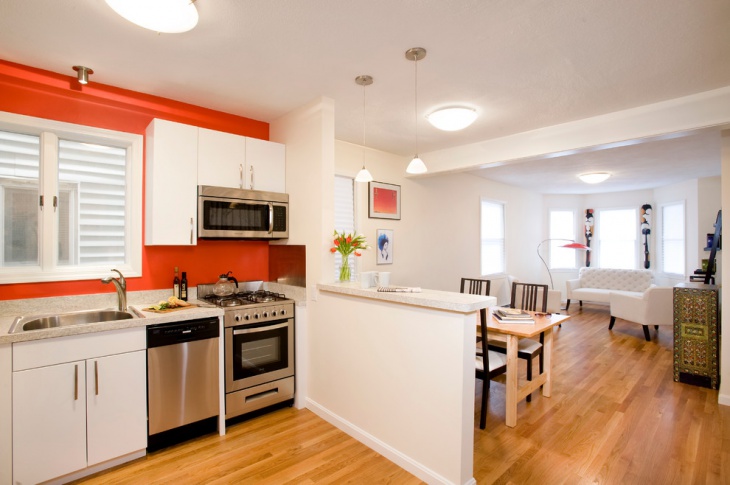
Bathtub Half Wall Idea
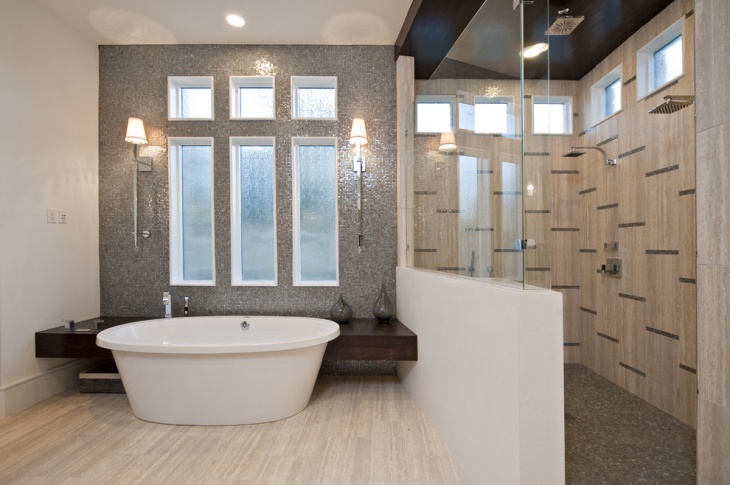
White Room Half Wall Design
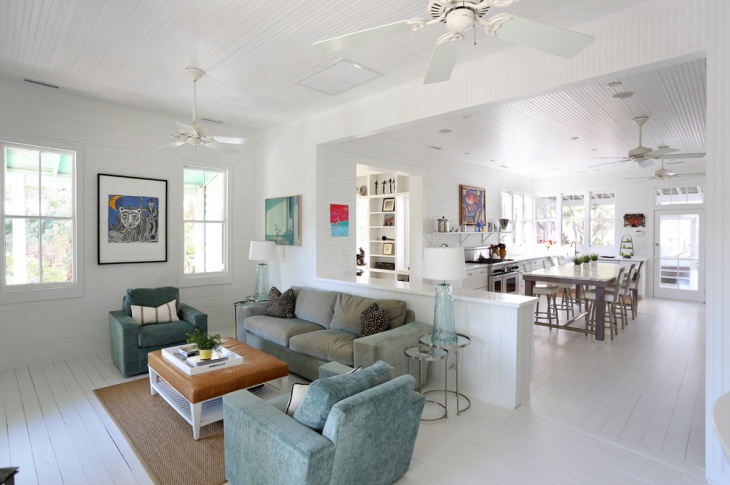
Basement Half Wall Design
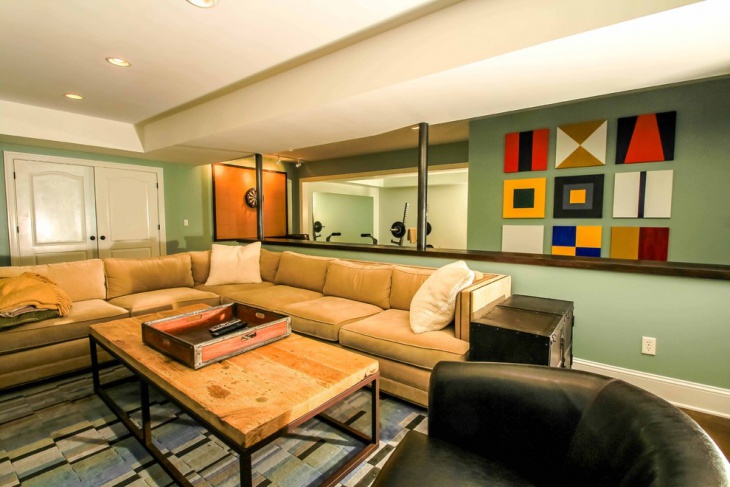
We are sure you have picked some amazing ideas for creating a half wall and a more functional space in your property. Do leave a feedback!
Related Posts
540+ Wall Designs, Decor, Ideas
23+ Brick Wall Designs, Decor Ideas for Bedroom ...
19+ Half Bathroom Designs, Ideas - Premium PSD ...
Brick Wall Garden Designs, Decorating Ideas, ...
11+ Metal Wall Home Designs, Ideas - Premium ...
20+ Open Shower Designs, Ideas - Premium PSD ...
18+ Open Living Room Designs, Idea - Premium ...
18+ Walk In Shower Designs, Ideas - Premium PSD ...
23+ Game Room Designs, Decorating Ideas ...
26+ Different Textured Wall Designs, Decor Ideas ...
21+ Italian Bathroom Wall Tile Designs, Decorating Ideas Design ...
17+ Floral Bathroom Tile Designs, Ideas - Premium ...
25+ Narrow Bathroom Designs, Decorating Ideas ...
17+ Wooden Staircase Designs, Ideas - Premium ...
20+ Glass Office Partition Designs, ideas - Premium ...
