24th January 2017: Based in Tasmania’s capital city of Hobart, Cumulus Studio has created their niche in designing some of the most magnificent projects in Australia. Peter Walker, the co-founder of the studio has had immense experience in adapting and reusing of existing buildings, which deals with highly sensitive heritage structures and sites. He enjoys developing high profile tourism projects.
Devil’s Corner

Some of his prominent designed projects include ‘The Apple Shed’, ‘Saffire Resort’, ‘Pumphouse Point’ and ‘Devil’s Corner’. Most of his projects have gained high attention around the world and have received numerous AIA awards. He has won the Timber Design Association’s ‘Rising Star Award’ in 2011 and in 2012 he was honoured with the AIA (Tas) “Emerging Architect Prize”.
Scenic Beauty of the Vineyard

Peter Walker, the passionate architect-designer talks to Johnny D about his award-winning Devil’s Corner Project. (Image Courtesy: The Architect)
Johnny D: Heartiest Congratulations to Cumulus Team for winning the Australian National Architecture Awards 2016! Please describe the feelings, when the award was announced for Devil’s Corner Project.
Peter Walker: We were excited and delighted, when we heard we had received a Commendation at the National Awards! To be recognized at a national level, among many other fantastic projects, is wonderful!
Creatively Designed

JD: Please tell our esteemed readers about Cumulus Studio.
PW: Cumulus Studio is an award-winning architecture practice in Australia. The three offices in Hobart, Launceston and Melbourne operate as one combined studio. It provides flexibility in the scope and size of the work we undertake, thereby ensuring a cohesive and collaborative approach to our projects. We specialize in tourism, heritage, commercial, residential, urban and interior architecture.
Site Plan
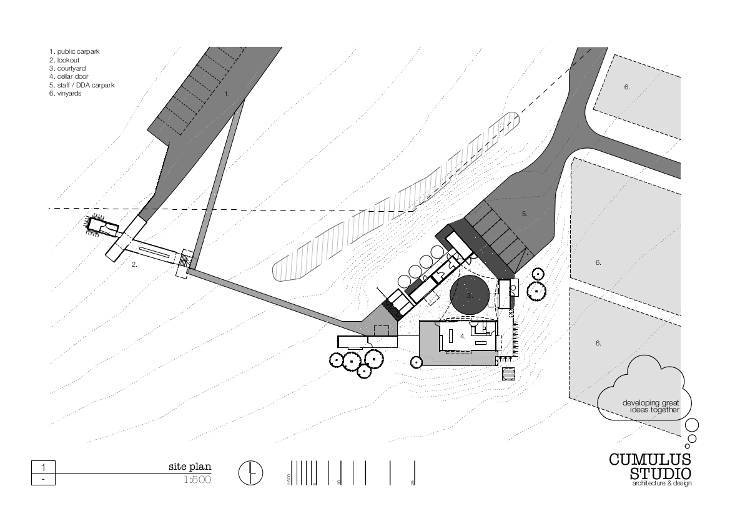
We, at Cumulus believe a critical mass of ideas can be accumulated quickly – forming idea clouds by working together. These ideas can be harnessed to suit multiple conditions.
JD: What are the various projects your firm is busy designing in various cities and countries?
PW: We are currently working on the designs of a number of projects throughout Victoria and Tasmania. This includes a new luxury hotel at Port Arthur, a private hotel in Launceston and new visitor centres, for both the Cradle Mountain World Heritage Area and Tesselaar Tulip Farm in Silvan, Victoria.
The Food Court
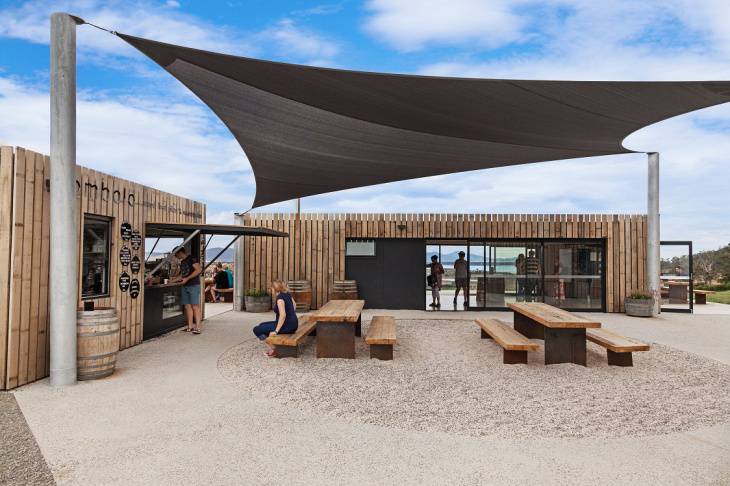
JD: What was the Client’s brief for ‘Devil’s Corner Project’?
PW: Brown Brothers, the client was seeking to create a new tourism experience on the East Coast of Tasmania, a popular tourist destination. There was an existing demountable cellar door on the site. However, this had been outgrown. The brief was to extend the cellar door, add facilities for two food outlets to operate from, provide a sheltered space for eating and drinking, and create an iconic lookout that acted as a ‘signpost’ for the site, while capitalizing on the expansive views to the Freycinet Peninsula beyond.
Picturesque Locale

JD: How many brainstorming sessions it took for the ‘Team’ to design the master plan?
PW: As with all of our projects, we like to consider a range of options before settling on the final design. We worked with Simon Currant (a tourism strategist) and David Inches (tourism marketing) to develop the project brief and initial design. Several office brainstorming sessions were then undertaken to develop and critique the design, along with workshops with the client team, in order to develop a design that was iconic and functional.
The Comfort Zone

Cellar Door Floor Plan
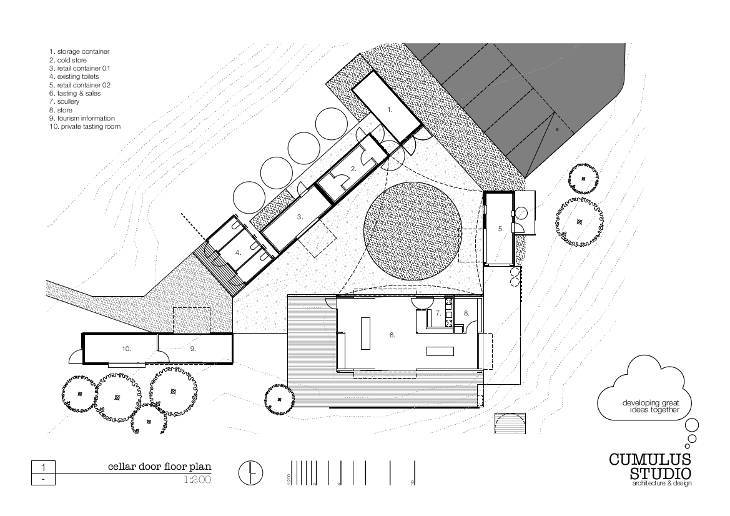
JD: What were the major challenges faced by you while designing the ‘Devil’s Corner Project’?
PW: Relatively speaking, the project was in a remote location, which called for a degree of prefabrication in the construction of the elements. There was also a relatively tight time frame for the completion of the project – the client wanted to be operational by the summer.
The View Deck

Staircase Viewed from the Top
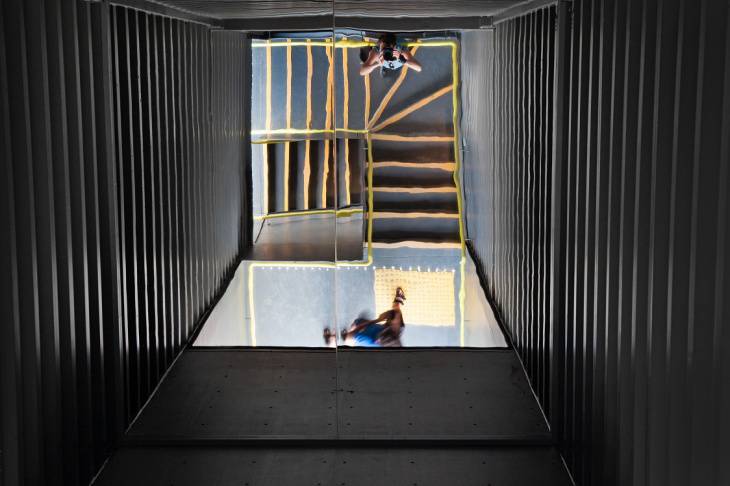
JD: How did you overcome them creatively? Please elaborate.
PW: Shipping containers became a major element of the project. They allowed for a large amount of structure to be prefabricated off-site, providing timing and logistical advantages for the remote location. A total of 10 containers have been used – 5 in the lookout and 5 in the market area. The integral strength of the containers made them a perfect choice in the construction of the lookout in particular, enabling the structure of the building to be delivered to site and erected quickly.
Stairs Leading Up

Lookout Floor Plan
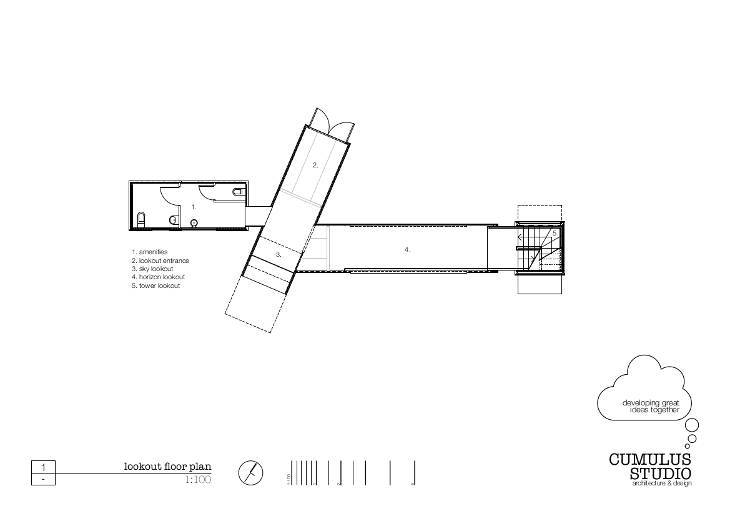
Each container has been modified in various ways – the cranked ‘sky’ lookout cut from two parts of a container and reassembled; the ‘horizon’ lookout, which is able to bridge between land and the ‘tower’ despite one side being cut out; and the ‘tower’ lookout constructed from two containers end on end, inside of which a steel plate stair winds its way up past projecting landings on each side. These landings provide views over the landscape as the viewer moves up the tower; the black steel box frames fixed to the container and cantilevering over the vineyard. Craned into position in parts, the lookout’s structural integrity relies on all of the pieces locking in together.
JD: From the designing stage to completion of the project, what was the time-period taken by your firm?
PW: The initial design began in September 2014, with work being completed in early December 2015.
JD: What was the approximate cost of the project?
PW: While we can not disclose the final cost of the project, it was between AU$1M and AU$2M.
JD: What is the total area of the project?
PW: 570m2
Spectacular View

Blue Water View
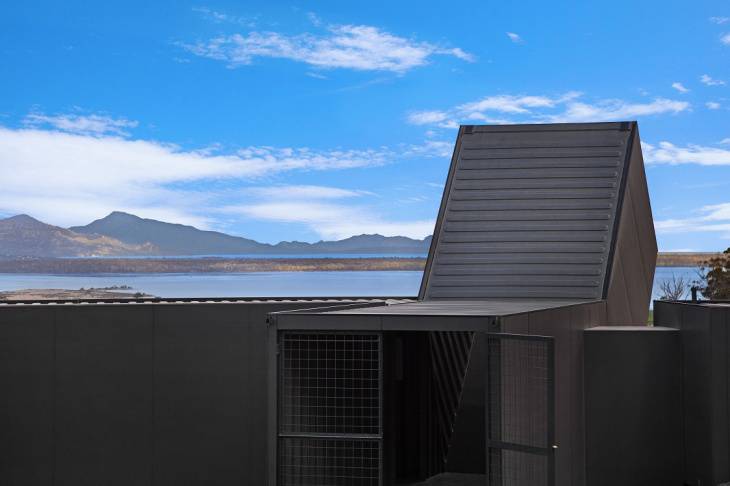
JD: What is your Signature Style?
PW: Cumulus Studio does not subscribe to the idea of developing a particular stylistic approach. Instead, we believe each work should reflect the unique aspects of the project and engage with different forms, materials and spatial organizations, which originate from ideas developed through analysis of the specific project and place.
Awesome Structural Built
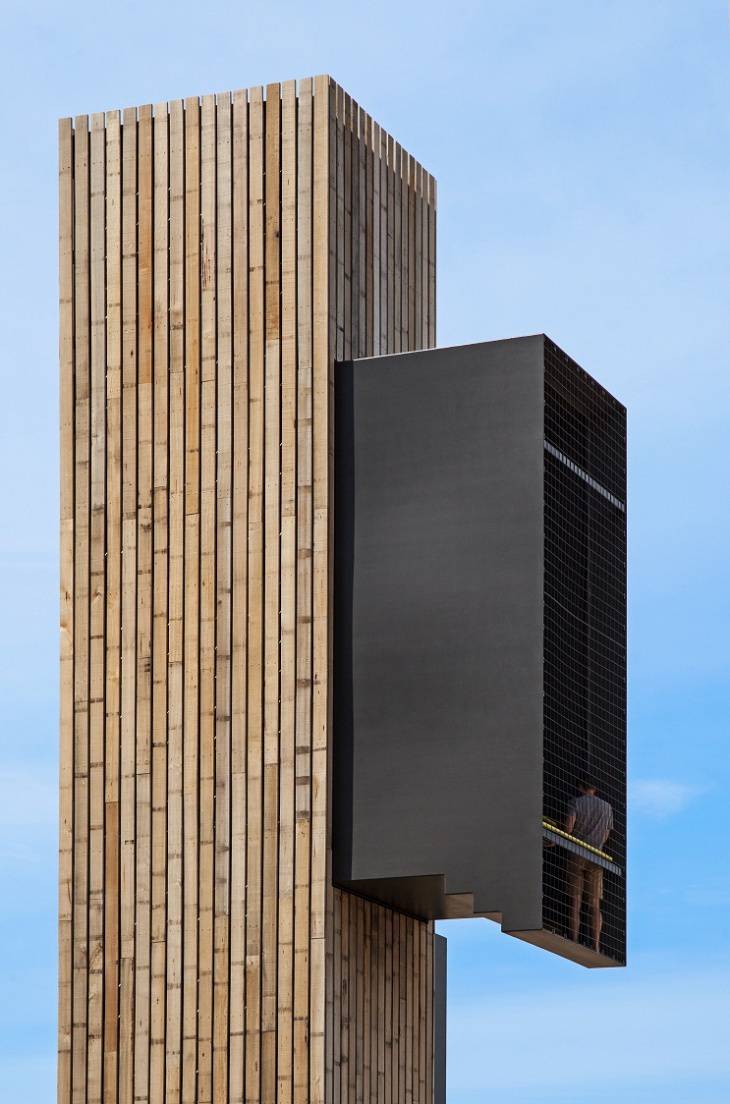
Lookout Eastern Elevation
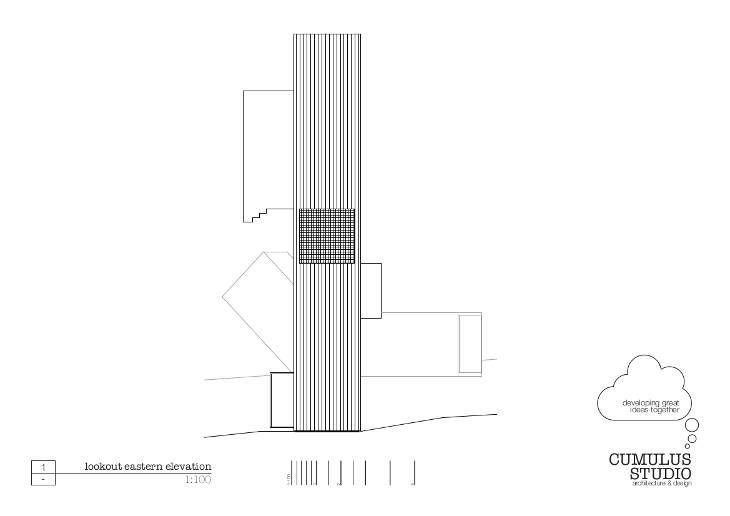
JD: How would you describe Peter Walker as a professional and a person?
PW: I love architecture and am passionate about good single malt (smiles).
The Timber Work
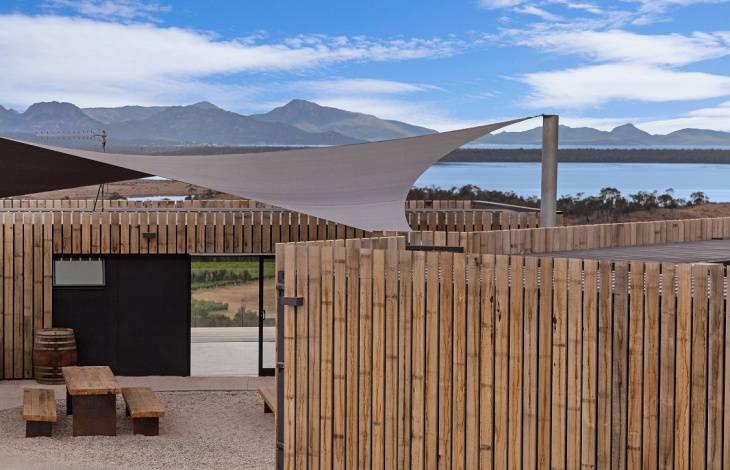
Looking Beyond
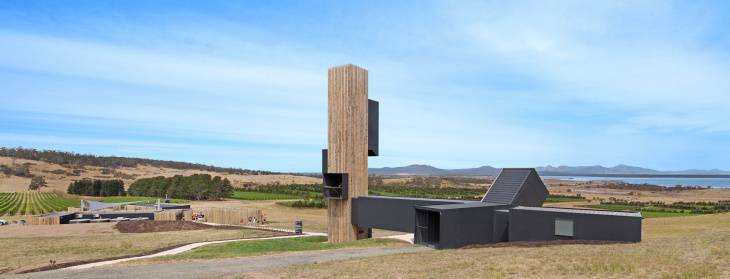
JD: Please mention 5 Major Awards won recently by your firm and you along with Project’s Name.
Lookout Southern Elevation
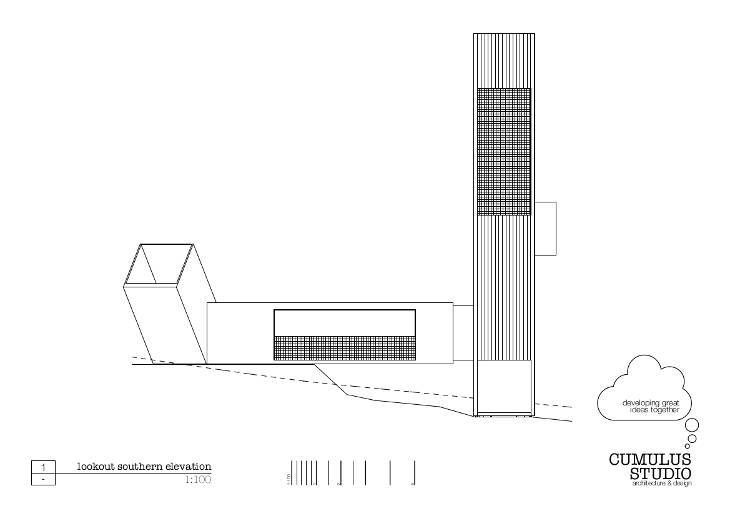
Standing Tall

PW: They are as follows:
- 2016 National AIA – Commendation for Commercial Architecture – Devil’s Corner
- 2016 TAS AIA – Colin Philp Award for Commercial Architecture – Devil’s Corner
- 2016 TAS AIA – Colorbond Award for Steel Architecture – Devil’s Corner
- 2015 TAS AIA – Award for Commercial Architecture – Pumphouse Point
- 2014 TAS AIA – Award for Residential Architecture – Houses (New) – 15/Love House
Related Posts
Interior Color Trends for 2023
8 Bold and Colorful Patterns for 2023
Top Interior Design Trends for 2023
Luxe Decorating Trends 2023
Twelve Interior Design Trends (and a few outdated ones) for 2023
Top 10 Trending Garden Design, 2023
10 Trending Kitchen Cabinets 2023
10 Most Innovatively Designed Places in 2023
9 Classy Coffee Tables to Enhance Your Contemporary Living Room
Best Architecture Logo Designs
Best Travel Themed Home Decor Accessories
9 Stylish Scandinavian Chair Designs
9 Peacock Home Decor Accessories
Best Lace Curtain Designs
9 Stunning Landscape Designs
