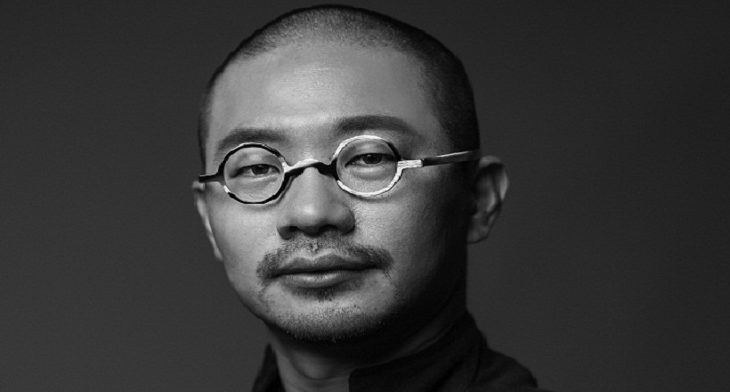He has won some of the prestigious awards with his design creations in China and is known for his elegant designing skills. Li Yizhong established his firm in 2012 and within a short span has become renowned as an award-winning interior designing firm in China.
Plush Drawing Room
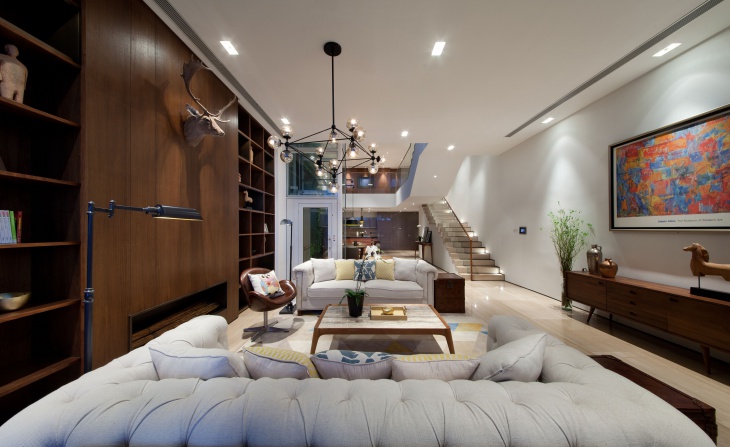
Luxe interiors are his specialty. In 2014, he went ahead to establish DSSY Residential Interior Design, a subsidiary specializing in high-end residential design for his elite clients. Needless to say, his projects are winning prestigious awards in various competitions and award festivals.
The Courtyard
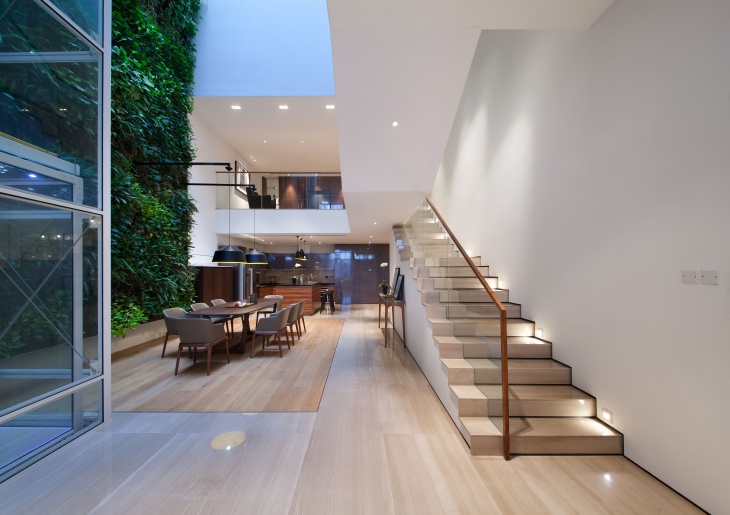
Johnny D talks to Li Yizhong, the Chinese interior designer about his award-winning project.
Johnny D: Please tell our esteemed readers about Li Yizhong Interior Design and DSSY Residential Interior Design.
Li Yizhong: Li Yizhong Interior Design was established in 2012. We are an award-winning interior design firm, based in China. Our approach is a blend of simple and modern with luxurious interiors.
Luxe Interiors
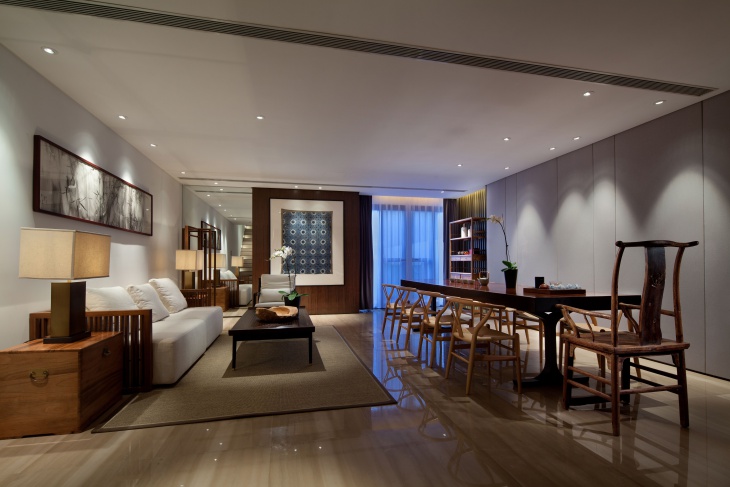
I established a subsidiary of Li Yizhong Interior Design – DSSY Residential Interior Design in 2014. The subsidiary is specialized in high-end residential design for the rich and famous clients.
First Floor Plan
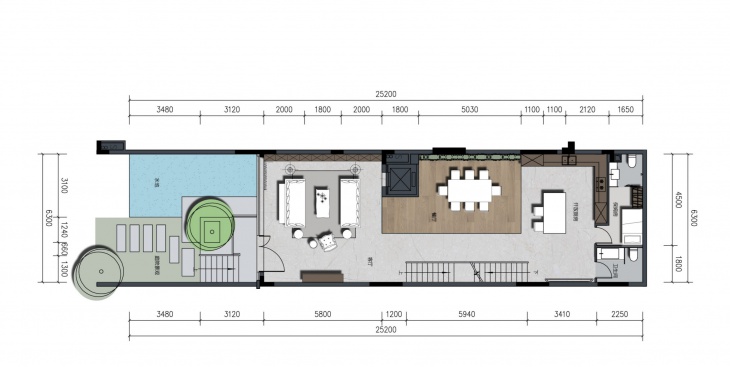
JD: What are the current projects, the firms are busy with?
LYZ: One of our main businesses is the Real estate interior designing. Commercial designing is another aspect. As I have told you above, DSSY Residential Interior Design provides professional design services of private residences for elite class clients.
Spectacular Ambiance
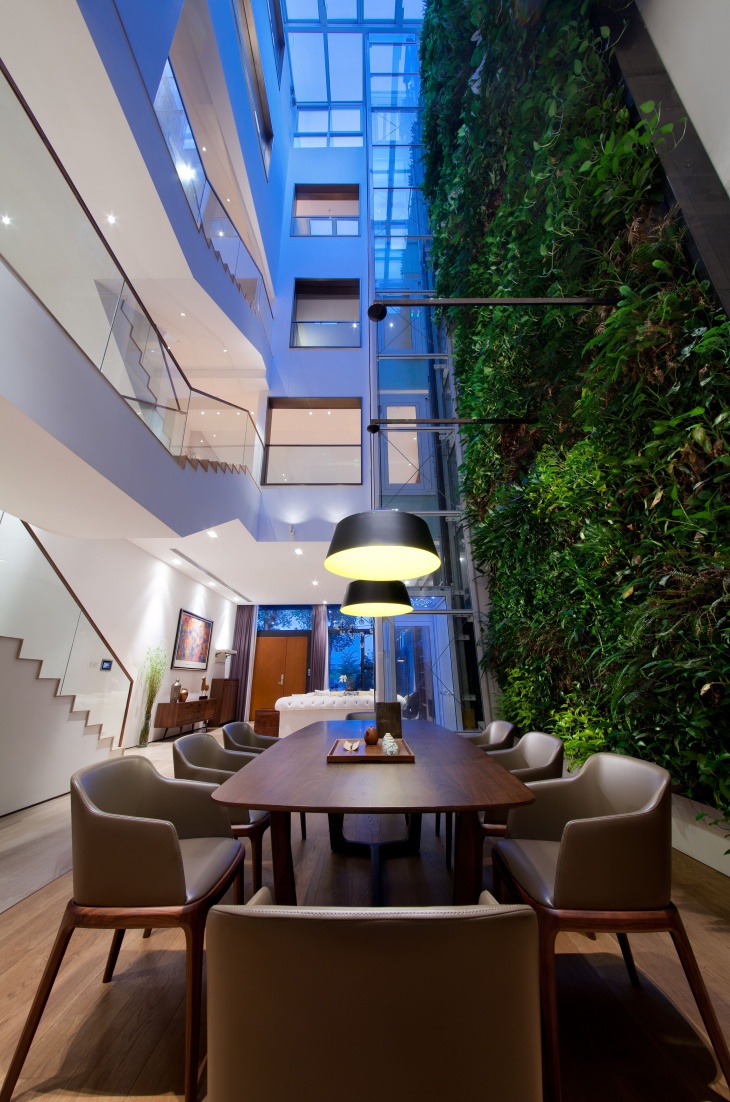
We are working with some of the top real estate’s companies and major groups.
JD: What was the Client’s brief?
LYZ: The client was not happy with the earlier design, which he had. He wanted a modern look for the Villa.
Al Fresco Dining
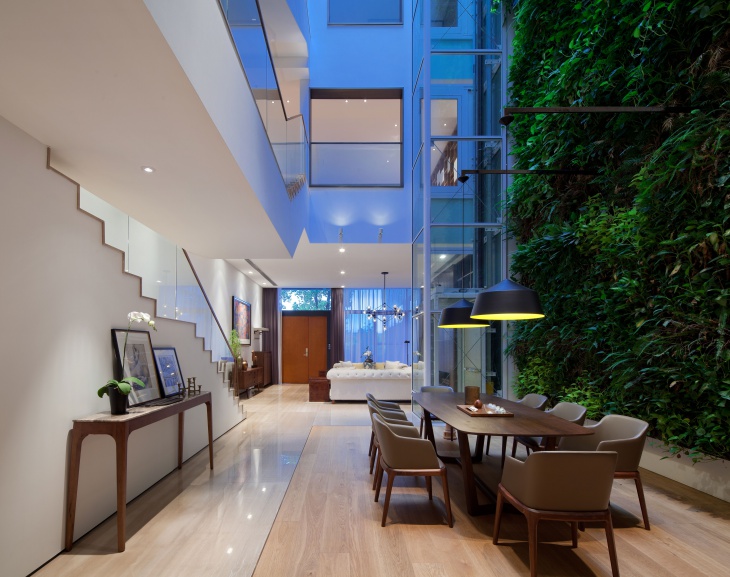
JD: What were the major challenges faced by your team while designing the Shenzhen Victoria Harbour Villa Project?
LYZ: Our esteem client Mr. Xu was looking for a modern look for the interiors. However, we realized the structure of the house differed from the usual ones. The main challenge was to create a design layout without making any changes in the existing structures. While we had to create a stylish space, we had to make sure our client would be happy and content to live in the Villa.
A View of the Courtyard
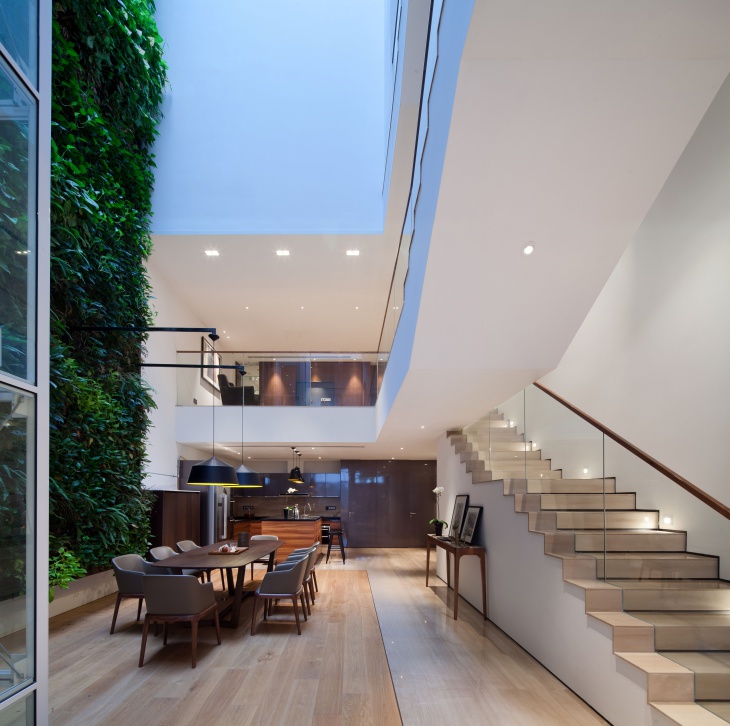
Mr. Xu had his ideas to have a large outdoor glass fishbowl. The challenge was to convince him that by expanding the exterior space for basement would increase the air circulation and bring in natural light to benefit his health. After the completion of the project, he seems very happy about it.
Basement Plan
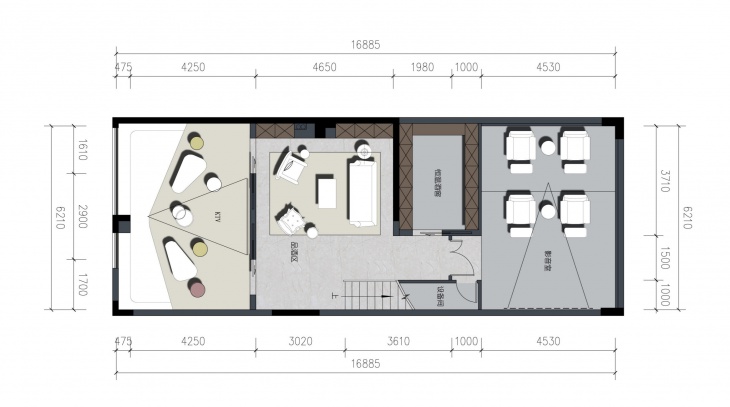
Doing the right things is one of my design principles.
JD: How did you overcome them creatively? Please elaborate.
LYZ: We installed a glass roof for the courtyard to create a new interior space;
Chic Designed Furniture
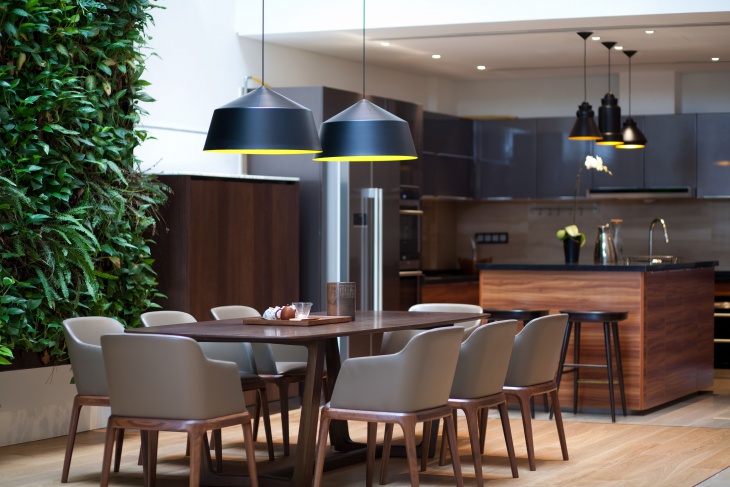
- Set up a house elevator to increase convenience;
- Took the core of the first floor, set the basement and the second floor as the public space, and the third and fourth floor as bedrooms;
- Built a green wall system;
- Expanded the exterior space of the basement to improve natural light and ventilation.
Modern Open Kitchen
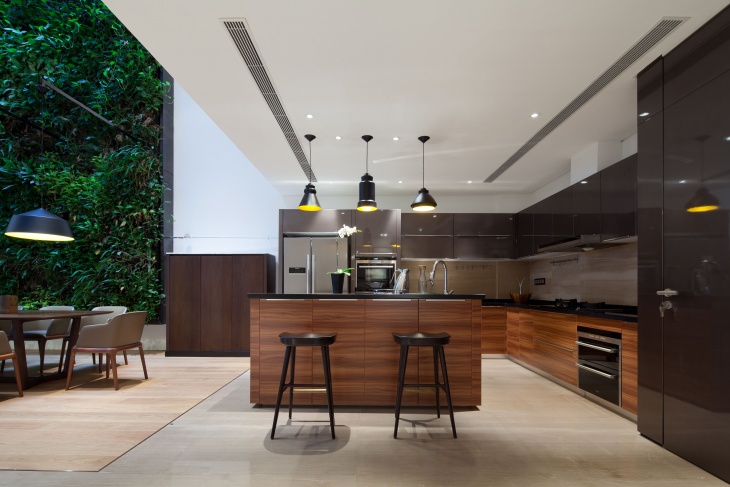
JD: Please specify briefly the reasons behind the major “Design Elements” incorporated in the project?
LYZ: We bring sense of design and modern ideas into this program to create a simple and comfortable space, showcasing strong structure of beauty. Light pours down through the skylight ceiling and is reflected off the green wall, thereby, bringing life to the space.
A View from the Top
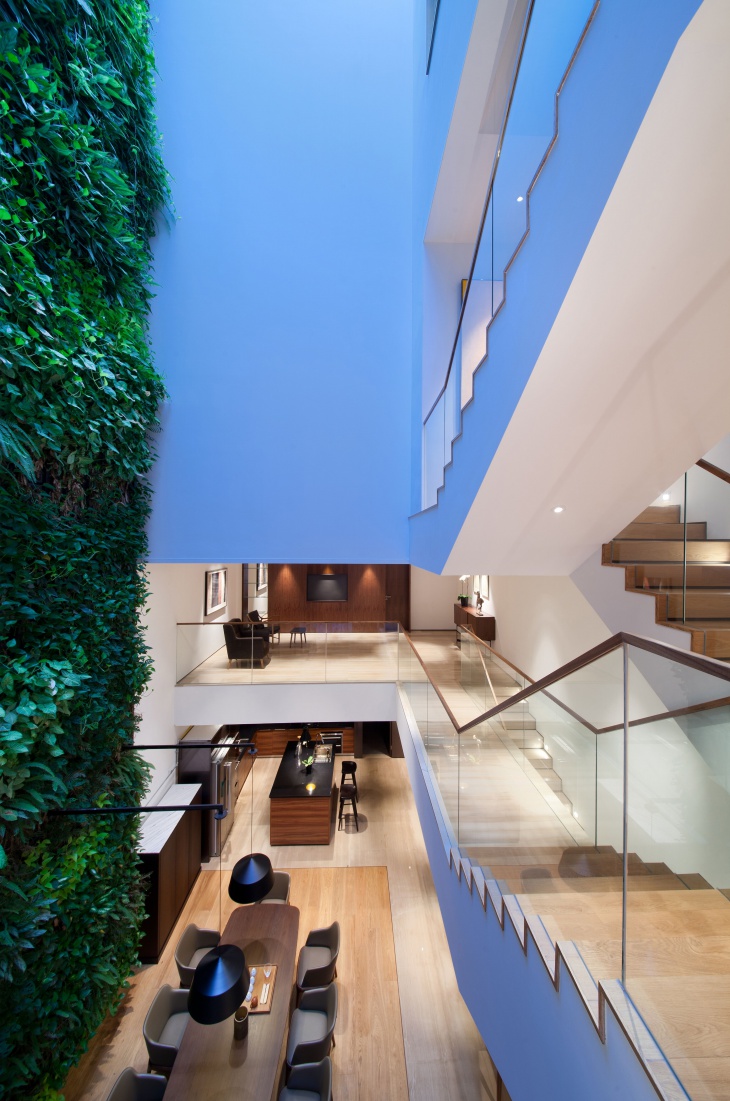
JD: How would you define the elegance in design?
LYZ: Elegance is “just right” and can accurately control the proportion.
Courtyard Plan
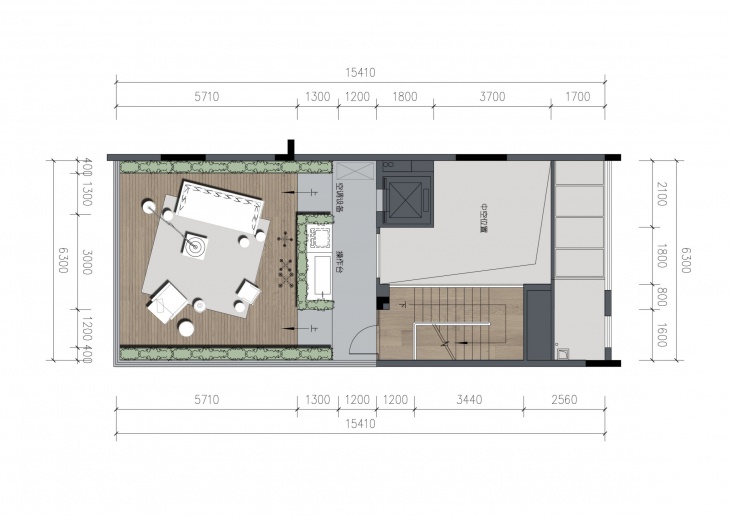
JD: What was the time-period of the project from the designing stage to completion?
LYZ: It took us one and half a years.
Cozy Bedroom
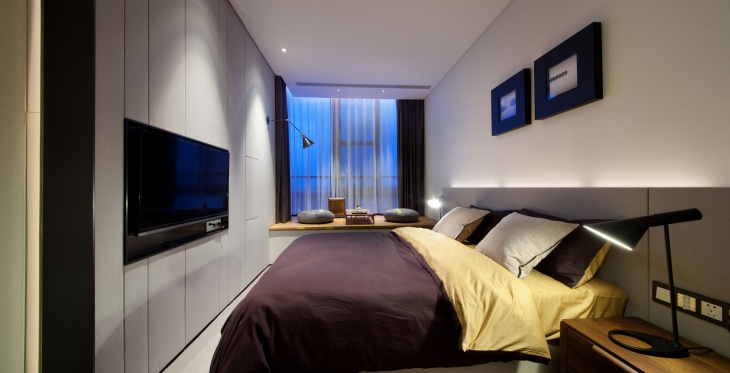
JD: What was the total area of the project?
LYZ: It was 620 sq m.
Plush Bedroom and Bath
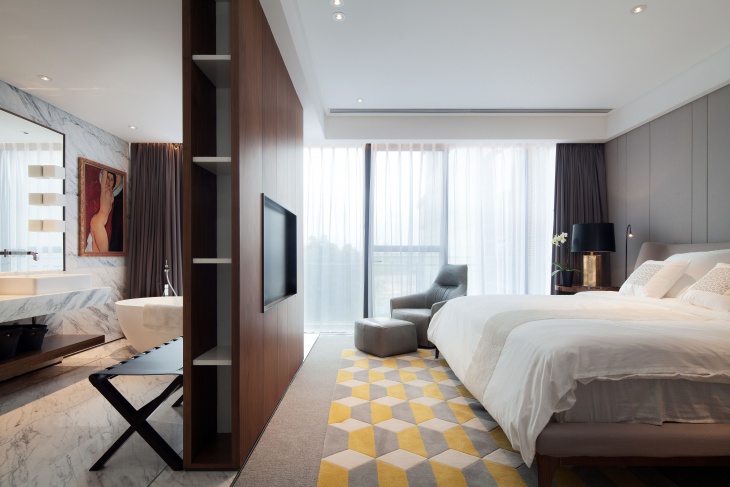
JD: What was the approximate cost of the project?
LYZ: Its cost was 4,000,000 CNY.
Opulence
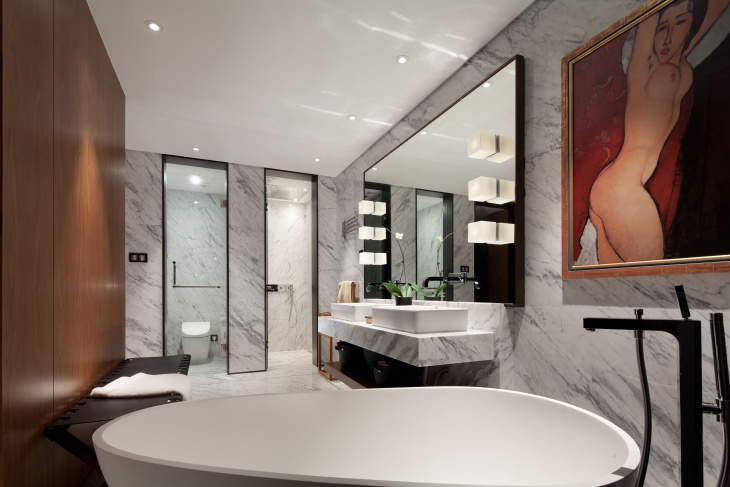
JD: What is your Signature Style?
LYZ: Contemporary, simple and oriental taste.
Second Floor Plan
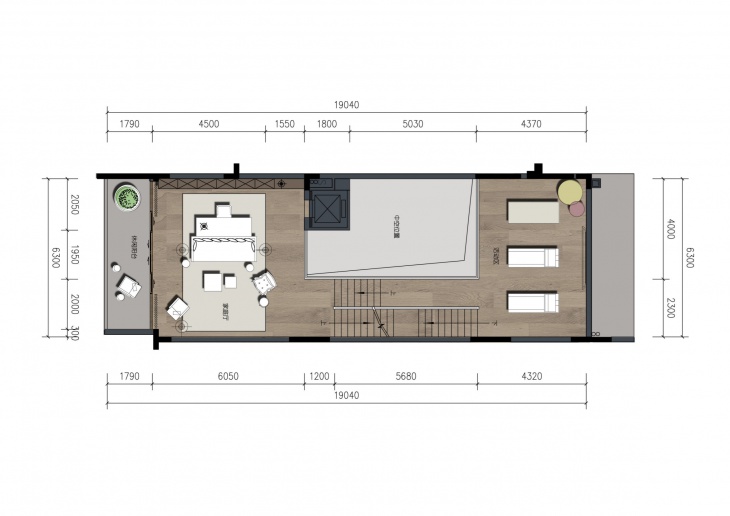
JD: Please specify 5 major ‘Sustainability’ Characteristics incorporated in this project.
LYZ: They are as follows:
- The glass atrium lets the sunshine into the interior space;
- The green wall becomes the interior landscape to re-create nature;
- The ventilation equipment improves the air quality of interior space;
- According to the features of indoor vertical height, we used “Chimney Effect” to form the circulation and flow of air for all the floors;
- The roof garden is the bridge to nature.
Mini Theatre
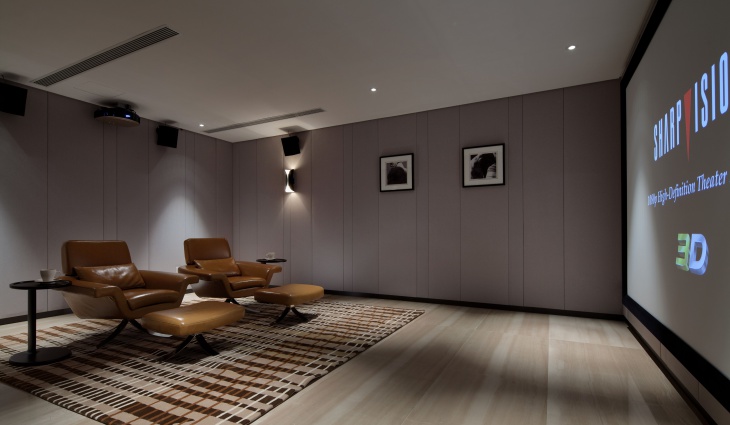
JD: What is the most important aspect of interior designing?
LYZ: Interior planning and the spatial experience it brings to you.
Leisure Zone
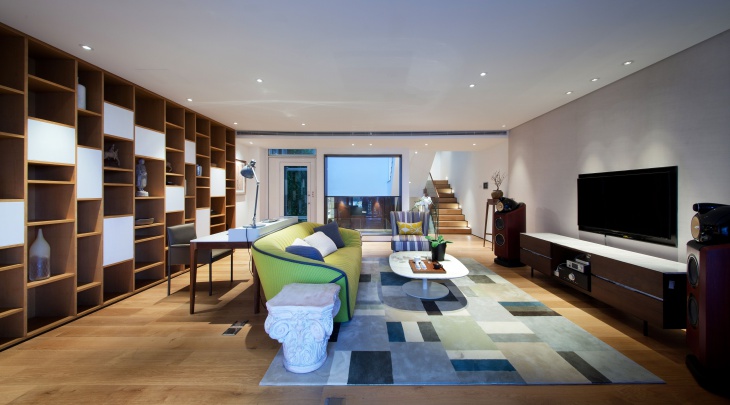
JD: How would you describe the feelings of winning an award?
LYZ: My efforts have been recognized once again.
Third Floor Plan
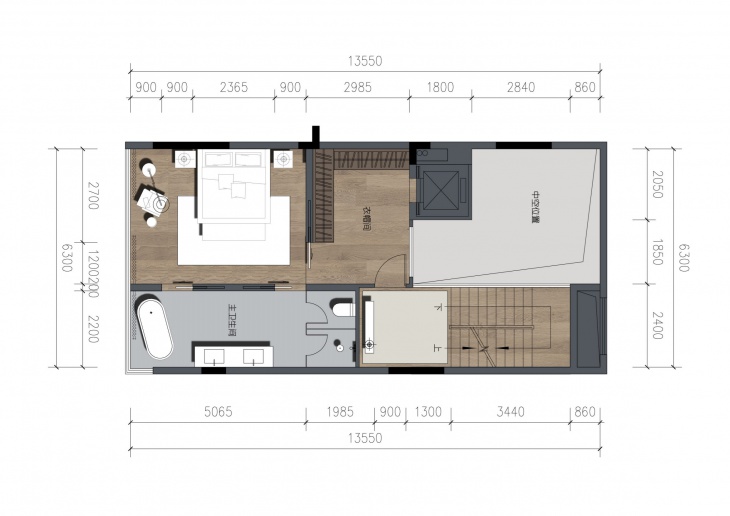
Spacious Comfort
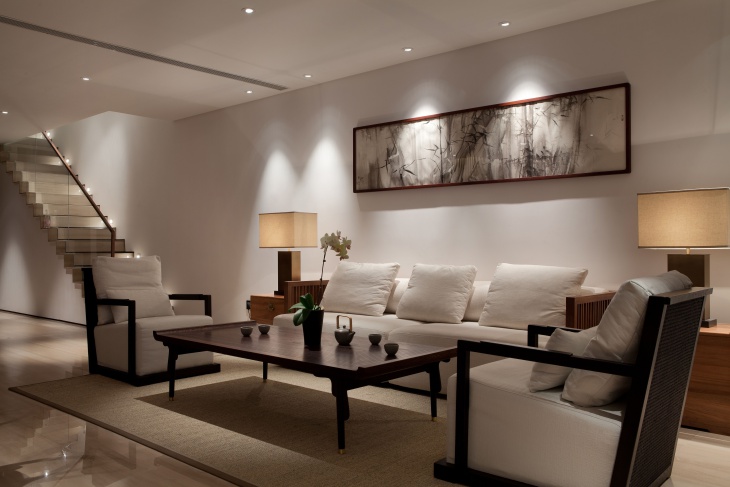
JD: How would you describe Li Yizhong as a professional and as a person?
LYZ: As a professional, I am a thinking strategist, whose works are modern and simple with oriental charm. As a person, I am pragmatist and a romanticist with noble characters and free personality, who pursuits life style.
Drawing Area
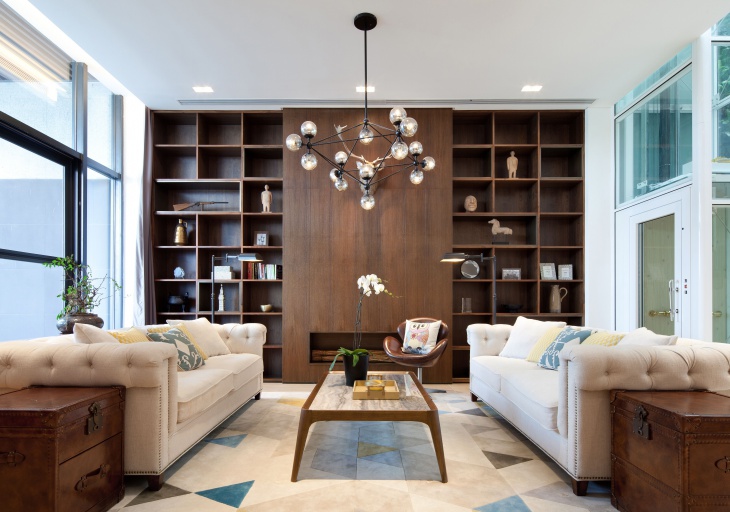
Fourth Floor Plan
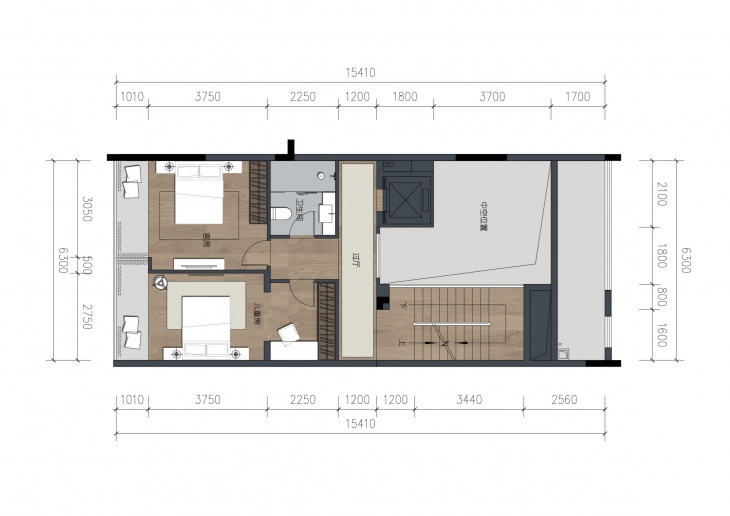
JD: Please mention 5 Major Awards won recently by your firm along with Project’s Name.
LYZ: They are as follows:
- 2016 Shenzhen LOHO City won Best Interior Design of BEST 100;
- 2015 Shenzhen Victoria Harbour Villa won Best Villa Design of Jintang Price;
- 2015 Shenzhen COFCO Business Park won Best Public Space – Commercial Space Award of China National Interior Decoration Association (CIDA);
- 2015 Shenzhen Victoria Harbour Villa won Best Living Space – Villa Design Award of China National Interior Decoration Association (CIDA);
- 2015 Xi’an Vanke Hi-Tech Urban Mansion Sales Center won Best Show Room Award of BEST 100.
Related Posts
Interior Color Trends for 2023
8 Bold and Colorful Patterns for 2023
Top Interior Design Trends for 2023
Luxe Decorating Trends 2023
Twelve Interior Design Trends (and a few outdated ones) for 2023
Top 10 Trending Garden Design, 2023
10 Trending Kitchen Cabinets 2023
10 Most Innovatively Designed Places in 2023
9 Classy Coffee Tables to Enhance Your Contemporary Living Room
Best Architecture Logo Designs
Best Travel Themed Home Decor Accessories
9 Stylish Scandinavian Chair Designs
9 Peacock Home Decor Accessories
Best Lace Curtain Designs
9 Stunning Landscape Designs
