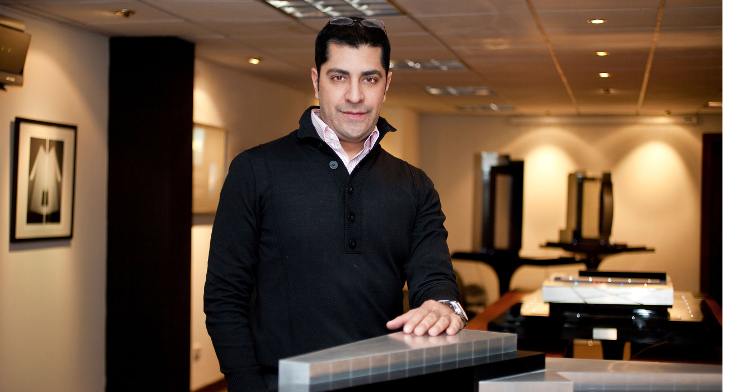The UNASUR – União de Nações Sul-Americanas’ General Secretary Headquarters building designed by renowned Ecuadorian architect – designer Diego Guayasamin is a pièce de résistance! Its volume is a massive piece by contrast, which rises to project ‘freedom’ as a metaphor. The marvel exudes the transparency sensations, vertigo and the weight to exist together, simultaneously.
Hailing from Quito, son of an architect father Gustavo Guayasamin, Diego was educated at the Lufthansa Technik in Hamburg, Germany. He is known to have specialized in airport terminal designing. Having won many national and international awards with his design creations, his stature stands tall in the Ecuadorian architecture.
Diego Guayasamin’s well-known projects have been well-appreciated worldwide, prominent among them are: the Casa Museo Guayasamin (together with his father, arq. Gustavo Guayasamin), the Corporate Tower building Suyana, the QBE Colonial Insurance Headquarters building, the interior design for the European Union, Corpei and the UNASUR General Secretary Headquarters building, just to name a few.
The Magnificent UNASUR HQs
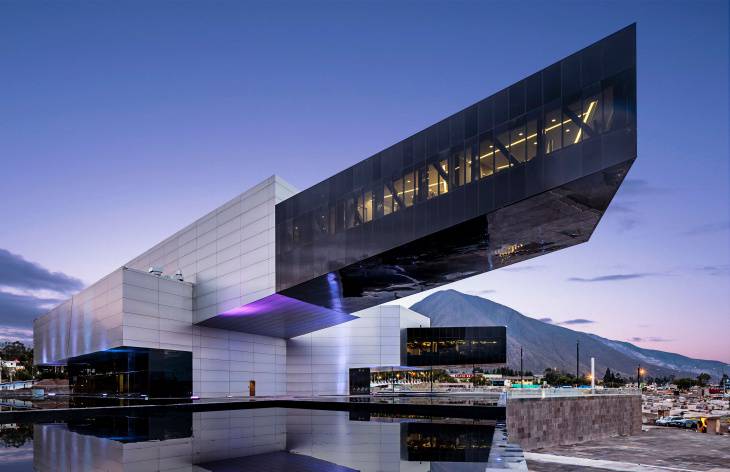
Deportivo Quito Shopping Center and Stadium, designing, developing and building of a corporate tower property, Quito; the Headquarters or the Superintendent of Companies and Banks in Guayaquil, Corporate Tower in Lima, Peru and the Embassy of Ecuador in Brasilia – Brazil are some of the current projects, his architectural firm is busy with.
Diego Guayasamin talks with Johnny D of Design Trends about the challenges and intricacies of designing the magnificent project.
Johnny D: Please tell our esteemed readers about UNASUR – the project.
Diego Guayasamin: The architectural project for the General Secretary of UNASUR creates a space as an architectural expression of the objectives of the newly created headquarters from his vision. The building has built confidence for a better future of the region with its high standards of quality and projection of integration.
The project is located in the city Mitad del Mundo, 14 km north of the capital city, Quito, Ecuador. Conceived as a continuous environment without barriers and open to public, it conveys the dimensional dynamic space to the complex, as proposed by its design.
Illuminated Interior of the Building
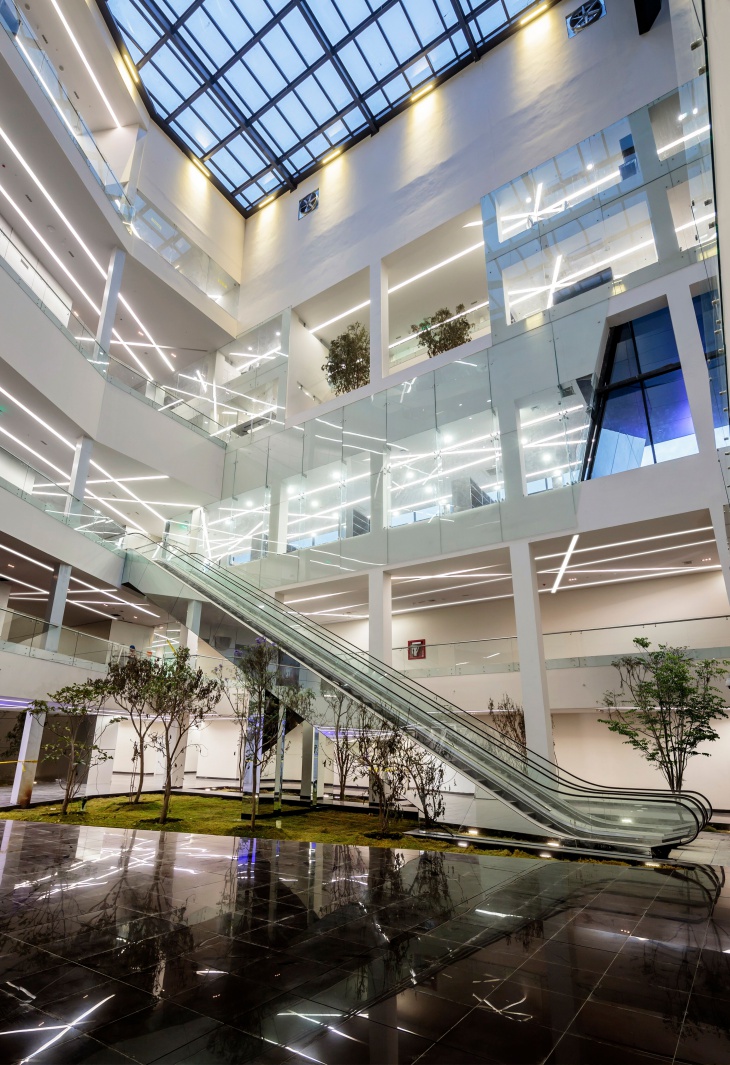
JD: How many brainstorming sessions it took for the ‘Team’ to design the master-plan of UNASUR Project?
GD: The design of the master-plan and the building took about six months. It was the result of many work sessions between the design team and the different representatives of the 12 countries, representing the UNASUR.
JD: Please specify 5 major challenges faced by the ‘Team’ to execute the project.
GD: The following were the main challenges:
– The budget was one of the biggest challenges to execute the project. Even though this building represents 12 countries, we had to be very conservatives with the budget of the entire project.
– After winning the National Contest to design the building, we had to get the approval of the rest of the countries representing the UNASUR. Certainly, this was not an easy task, because each government had their own architecture proposal. Unanimous approval of the design was the big challenge.
– Structural design of the building also was a big challenge, because the building is located in a seismic zone. We had to be very careful with the structural design. Fortunately, we had a great group of engineers, who worked in the project to give the design its due.
– Special analysis had been the immediate context, specific to the Mitad del Mundo Monument and its location. It was necessary not to exceed the height of the monument. So, the horizontal type UNASUR building is implanted in a lower level. It solves 75% of its program underground, including the significant areas. In this way, the impact of a volume with a high requirement of areas was minimized.
The Beautiful Symbol of ‘Freedom’
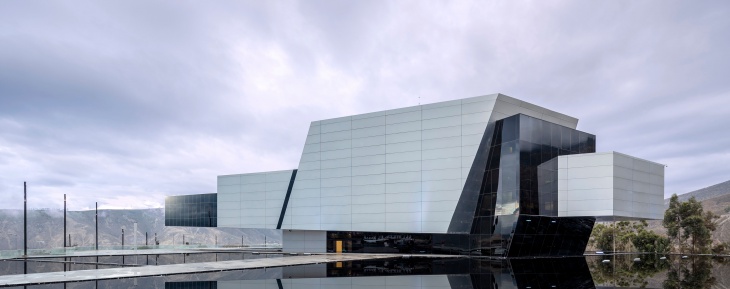
– The building had to represent the 12 countries of the UNASUR. Hence, the design standards had to match the international standard. The architecture symbolizes ‘freedom’, thereby, conveying the message for a better future for the region.
JD: Please specify Diego Guayasamin’s Systematic Approach and process of Designing Priorities.
GD: We start from the first conversations with the client. We take into consideration the architectural program to begin with an initial idea. The result of several sketches, which I work on, is then shared with the design team. Each team member contributes with new ideas. After several meetings and brainstorming sessions, we come to a final design, which is then shared with the client.
Engineering Marvel
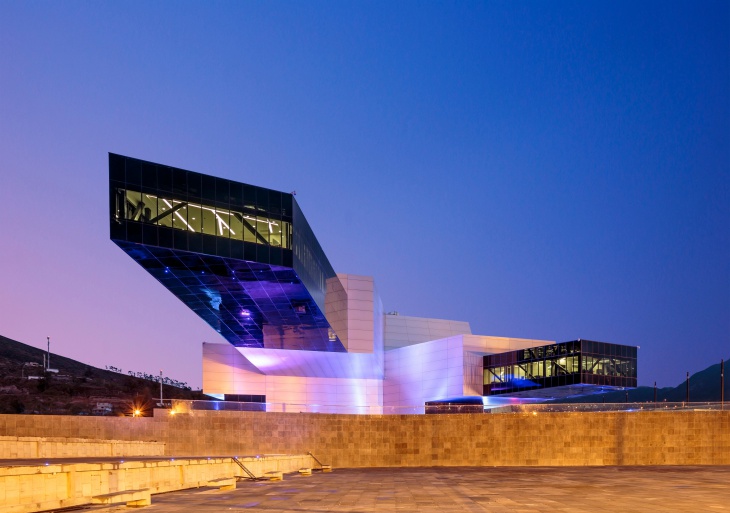
JD: How many design staff work(s) on the project? What was the time-period taken by the ‘Team’ to come up with the final master-plan?
GD: We were 8 architects, including myself, who worked on the project. It took us nearly six months to deliver the final design.
Master-plan
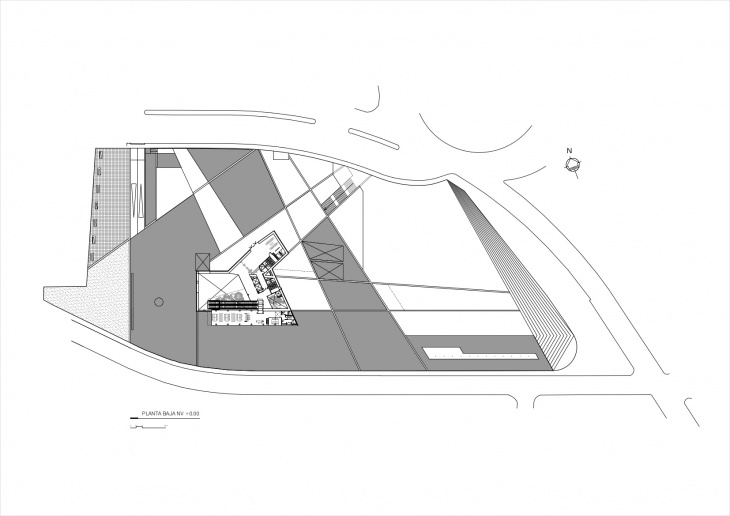
JD: Please mention the ‘Time-period’ for executing the project along with the approximate cost.
GD: The construction took about 18 months. The budget was USD $43’000.000,00
JD: Construction Engineers are breaking frontiers to give shape to Architects’ Designs’ Vision. How much credit is attributed to their conscientious efforts? Please name the Engineering Firm you always rely on to execute projects to the perfect T.
GD: Without a group of skilled engineers, it would not be possible to design a building of this kind. Working together with our partner firm of engineers (FRACTALES S.A.), led us to the expected result.
Touching the Sky
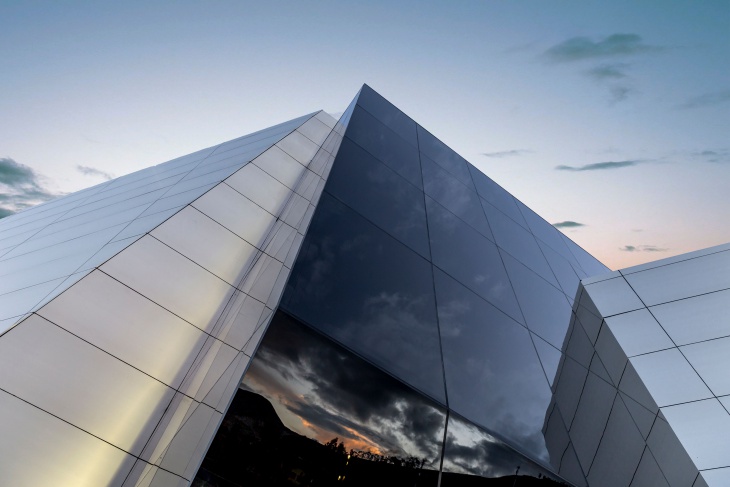
JD: ‘Sustainability’ has become mandatory in project designing worldwide. Architects are going beyond to incorporate and achieve the unexpected. Please specify 5 major ‘Sustainability’ Characteristics in this project.
GD: Ecological aspects were also the priority of the project. The efficiency level of consumption of water, grey water reuse, accredited materials, low energy consumption and environmental international certification – LEED have been incorporated. The installations of photovoltaic cells on the roof generate 24% of the project’s demand and the automatic systems.
A View from Outside
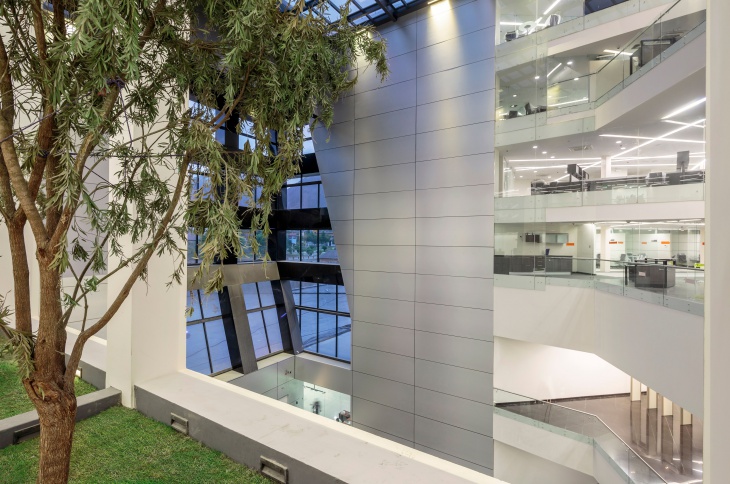
The building’s external aluminum not only repels dust particles, but also it consumes carbon dioxide with coefficients light direct to diffuse reflectivity to its minimum. Likewise, glasses and solar control films are high performance to help reduce energy consumption, especially in the mechanical systems.
Floor Plan – I
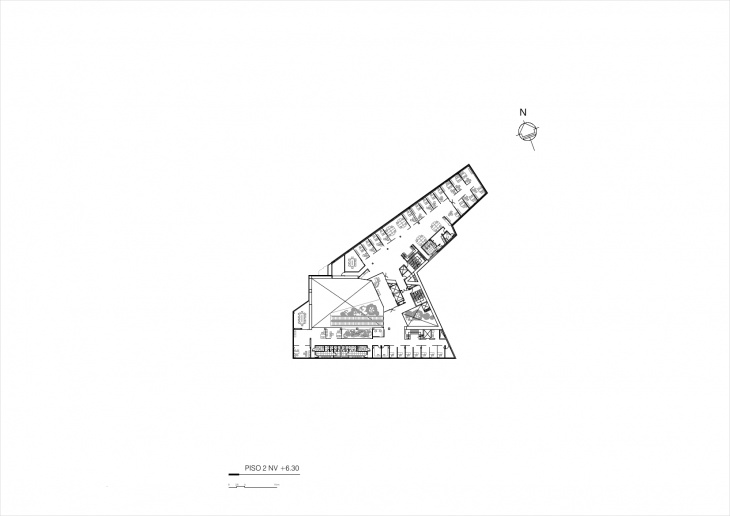
Floor Plan – II
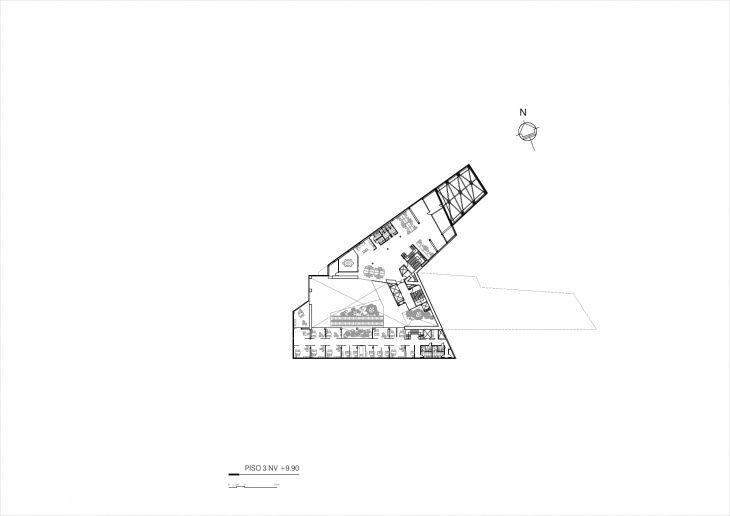
Floor Plan – III
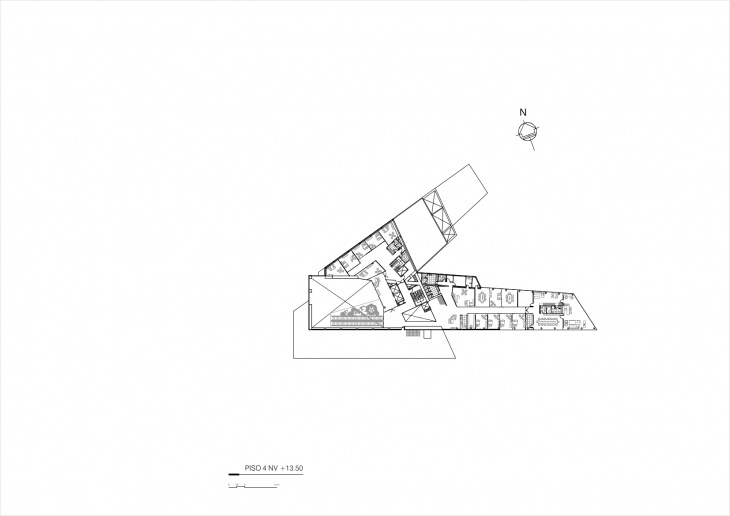
Floor Plan – IV
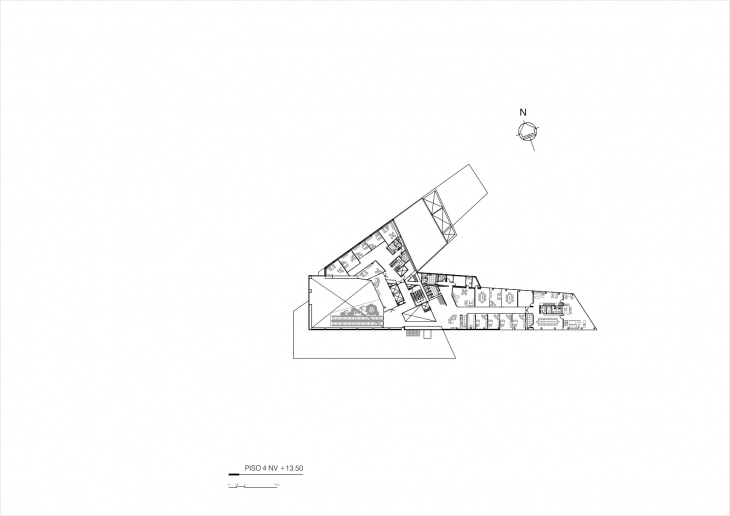
UNASUR have incorporated more than 73,000 m2 of new green areas. They have been reforested with over 160,000 endemic trees in the immediate environment, including the Casitagua and Catequilla hills. To mitigate the impact or footprint produced by the change of use of land from the base of the building (main body of 1,500 m2 that support the two large flown), green areas and trees inside the same area were generated, in addition to the upper slabs or green terraces.
Reflecting in Glory
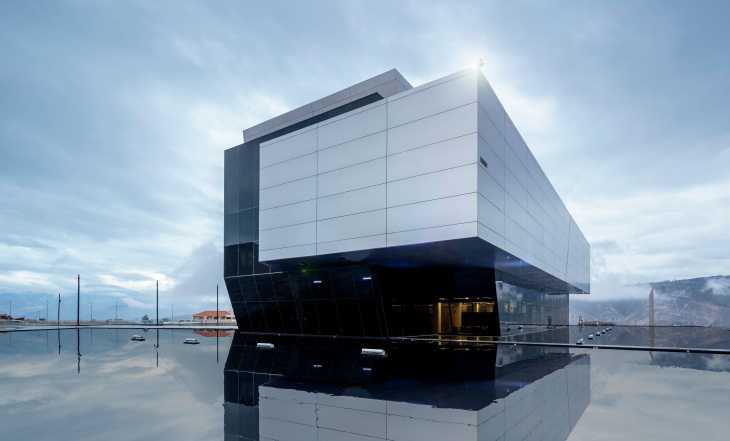
JD: Diego Guayasamin’s reputation surpasses prestigious awards the firm has won over the years on the global scenario! As the Head of your firm, how will you define the intricacies of winning awards one after another?
GD: I am humbled and grateful regarding the recognition I have had at this time. I am passionate about architecture! I hope to continue working on this for much longer (smiles).
The General Hall
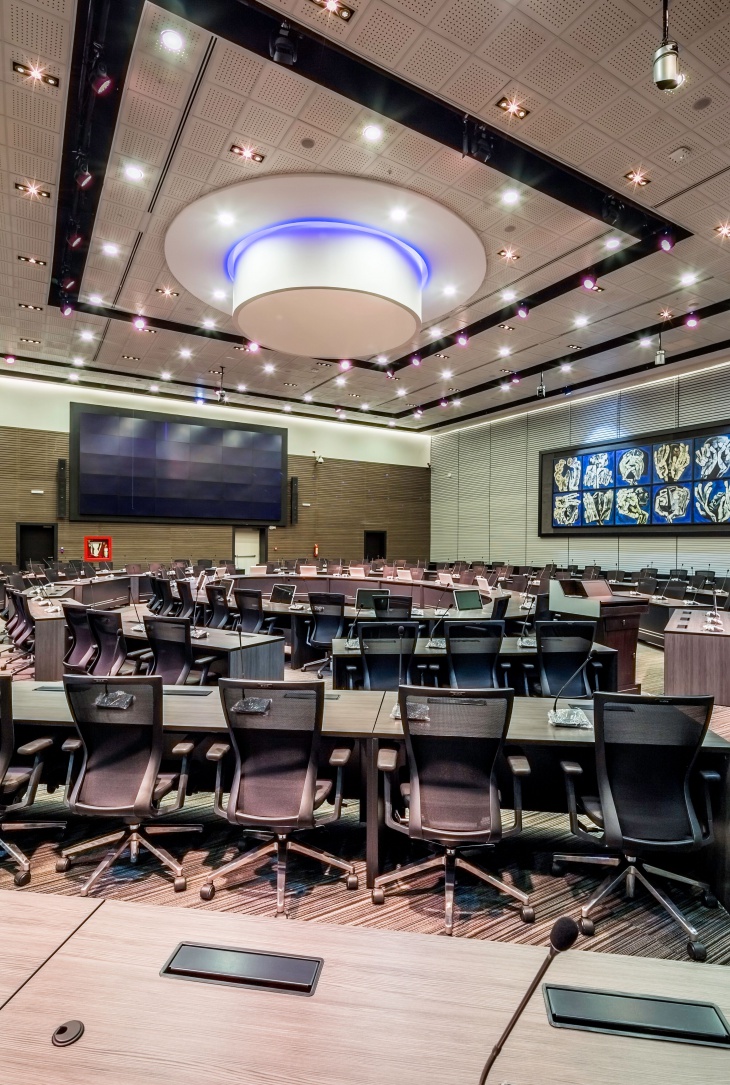
A View of the Interior
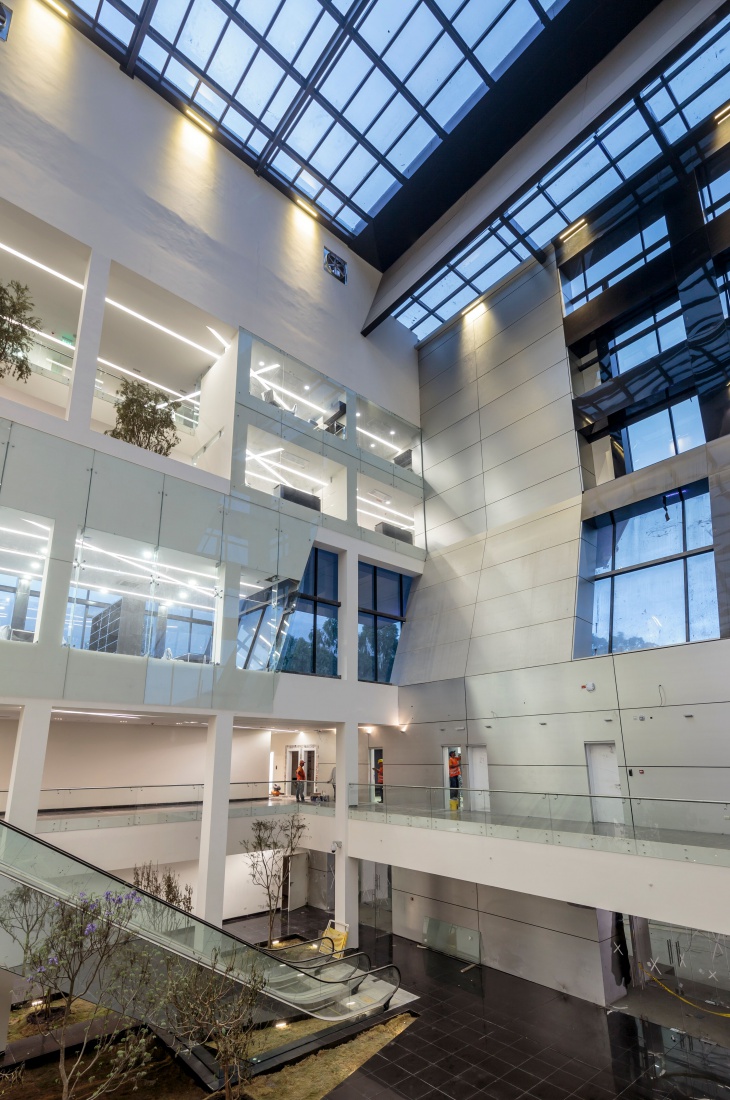
JD: How would you describe Diego Guayasamin personally and professionally?
GD: I am a person, who is passionate about everything he does. I learn from the traveling I do. Both personally and professionally, I live my life with the premise of “God is in the details” of architect Mies Van Der Rohe. This is why, I am very thorough in every aspect of my life. Apart from architecture, I enjoy time with my family and my passion for cars (smiles).
Floor View of the Building
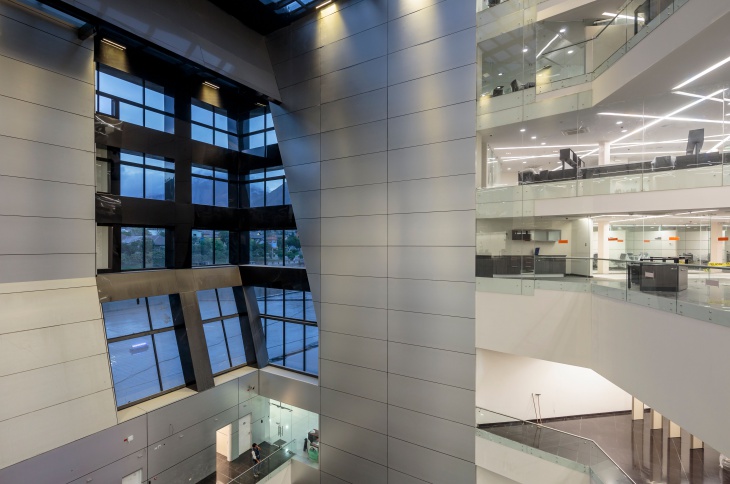
North Façade
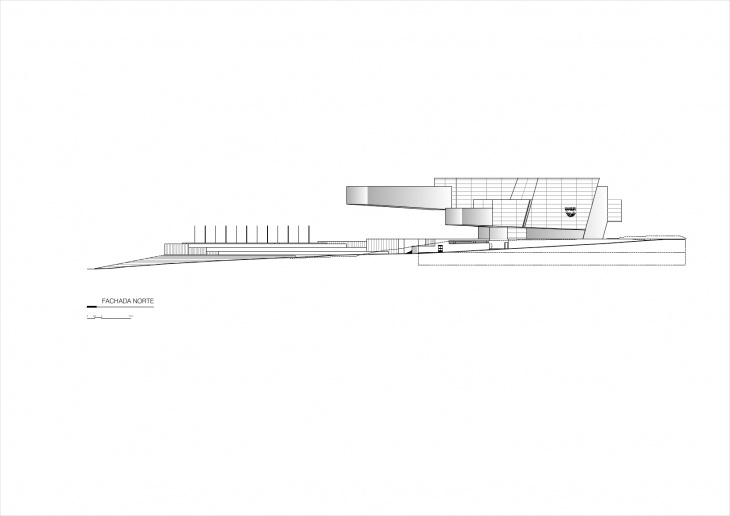
South Façade
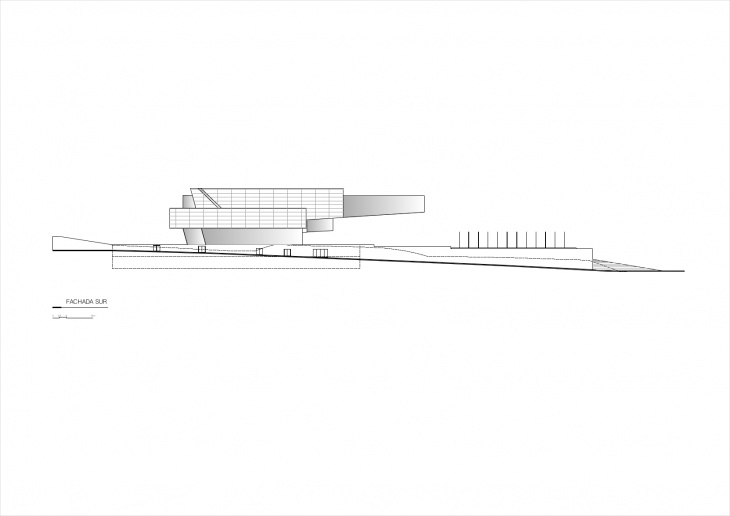
East Façade
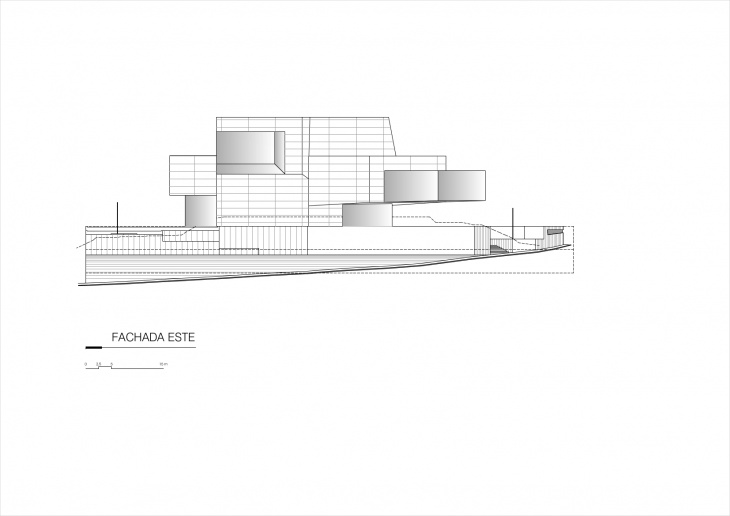
West Façade
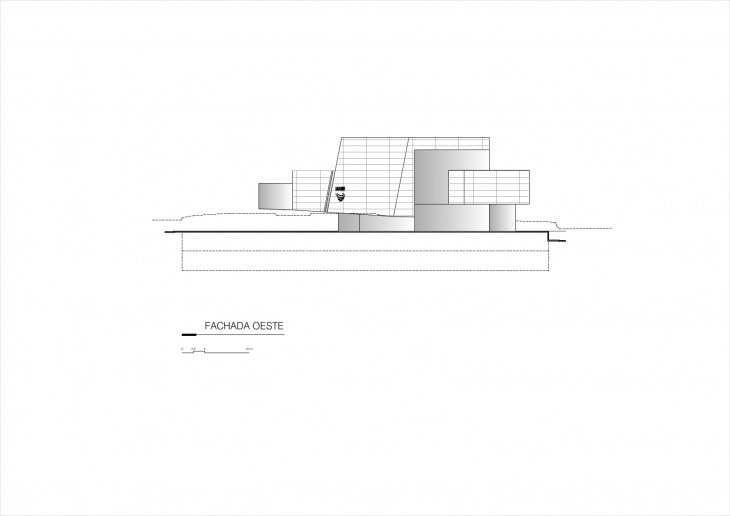
JD: Please mention 5 Major Awards won recently by Diego Guayasamin along with Project’s Name.
GD: Among the recent ones, below are the awards we have won:
- International Property Awards, Winner Public Service Architecture – Central & South America’s Best (United Kingdom – 2015).
- German Design Council, Iconic Award 2015- Winner (Munich – 2015).
- IAI Best Design Award (Beijing – 2015).
- Building Design Contest First Place Superintendent of Companies and Banks (Guayaquil – 2014).
- Building Design Contest First Place Embassy of Ecuador in Brasilia – Brazil (2013).
Image Courtesy: The Architect
Related Posts
Modern Exterior Designs In Wonderful World
An Interview with Renowned French Architect – Vincent Callebaut
An Interview with Renowned Italian Architect-Designer Alberto Apostoli
Urban Architecture Design
An Interview with Renowned Belgian – French Architect Vincent Callebaut
An Interview with Multiple AIA Award-Winning American Architect Eric Strain
An Interview with RIBA Award-Winning British Architect Sandra Coppin
An Interview with Multiple Award-Winning Italian Architect Carlo Enzo Frugiuele
An Interview with Multiple WAF Award-Winning Spanish Architect Jaime Oliver
An Interview with Multiple Award-Winning Croatian Architect Ante Vrban
An Interview with Renowned Turkish Architect Melkan Gürsel
An Interview with Renowned Dutch-American Architect Winka Dubbeldam
An Interview with Multiple Award-Winning German Architect UWE Schmidt-Hess
An Interview with Renowned Singaporean Architect Look Boon Gee
An Interview with Renowned Singaporean Architect Chang Yong Ter
