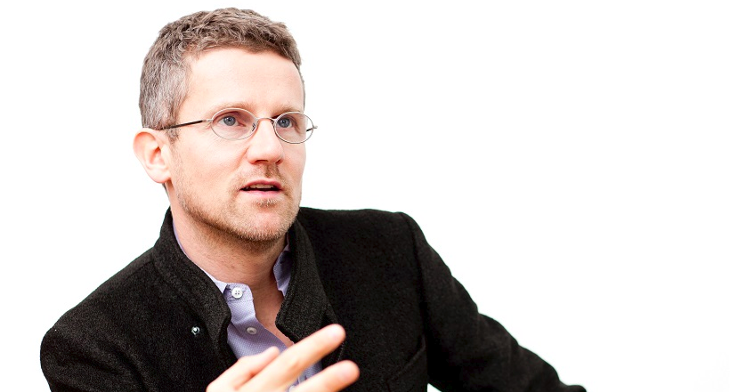Dr. Carlo Ratti’s stature in the world of design is ‘Unparalleled’ for his innovative thinking, design creations and path-breaking ideas. Considered one among the 50 highly influential designers in the world, the Italian architect – designer – engineer is renowned in the world. Venice Biennale; The Design Museum, Barcelona; The Science Museum, London; GAFTA, San Francisco and Museum of Modern Art, New York are some of the world’s prestigious prominent venues, where Dr. Ratti’s design creations are exhibited to hold his stature and recognition in the world of design.
CRA – Carlo Ratti Associati is a design and innovation practice, based in Turin, Italy. CRA also has its branches in Boston and London. Dr. Carlo Ratti’s research at the Massachusetts Institute of Technology along with his practice is currently involved in many projects across the globe. Embracing every scale of intervention, the work of the practice focuses on innovation in our built environment and daily lives.
Some of the noteworthy achievements at the urban and architectural scale include the master-plan for a creative hub in the City of Guadalajara, the Future Food District at Expo Milano 2015, and the Digital Water Pavilion at Expo Zaragoza, which was considered as the ‘Best Invention of the Year’ by the Time Magazine. Dr. Ratti’s firm CRA, has been involved in the launch of two startups: Superpedestrian, producer of the Copenhagen Wheel, and Makr Shakr, developer of the world’s first robotic bar system.
Some of the recent awards Carlo Ratti Associati have won are:
- Future Food District – Digital Signage Best Practice Award (2015)
- Vertical Plotter at Expo 2015 – Guinness World Record (2015)
- The Copenhagen Wheel – TIME magazine Best Invention of the Year (2014)
- Carlo Ratti Associati – Renzo Piano Foundation Award (2013)
- Digital Water Pavilion – TIME magazine Best Invention of the Year (2008)
Design Trends’ Johnny D interviews Dr. Ratti to unravel his latest innovation:
Johnny D: Is your latest innovation related to the IoT? Please enlighten our esteemed readers.
Dr. Carlo Ratti: For the project, redesigning of Fondazione Agnelli, an historical building in the city center of Torino, Italy, we developed a personalized heating, cooling and lighting system, which follows the occupants as they move around the building. The new system works like an individually-tailored environmental bubble. The resulting workplace seamlessly synchronizes with its users’ needs, optimizing space usage and limiting energy waste. And yes, it is related to the IoT – Internet of Things, intelligence entering the space of our buildings and cities.
Thermal Bubble is created around the building occupants
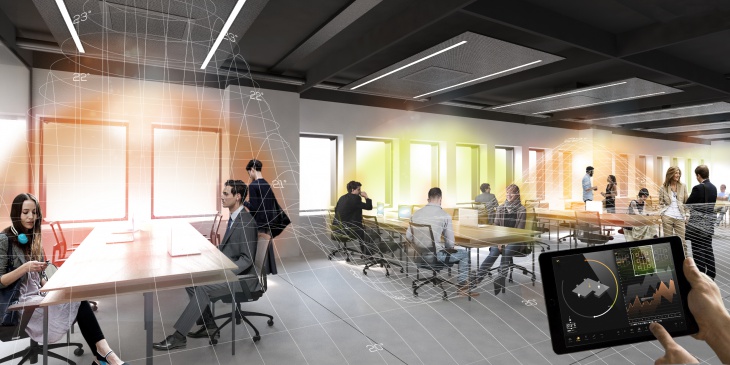
JD: How feasible is this new system?
Dr. Ratti: We started testing climate mitigation systems a few years ago – with our projects Local Warming, installed at 2015 Architecture Biennale in Venice and Cloud Cast, presented in Dubai last year. Now, we are ready to integrate them in real buildings.
JD: Will this new technology rewrite history in the world of architecture?
Dr. Ratti: We have no such pretense! We merely wanted to create a better environment for work and leisure, as well as, a more sustainable innovation hub in the city of Torino, Italy. We wanted to experiment, how new technologies can help us in developing a more responsive built environment. Today, a lot of energy is wasted heating or cooling empty buildings. By synchronizing energy usage and human occupancy within a building, we can create a more sustainable and responsive architecture – theoretically, slashing energy consumption by up to 40%.
Isothermal Map
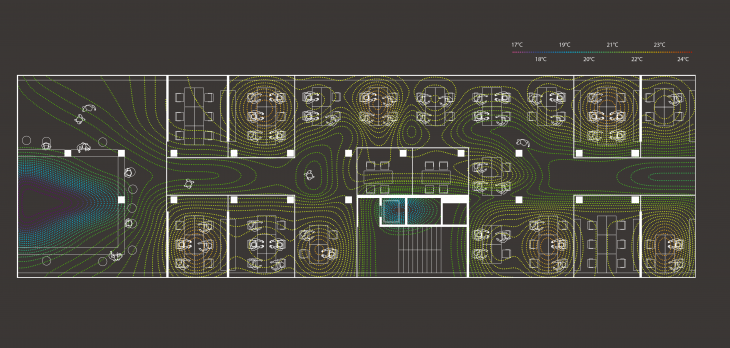
JD: How does it work? Please explain the working mechanism of the system for our esteemed readers.
Dr. Ratti: Internet-of-Things (IoT) sensors monitor different sets of data, including occupancy levels, temperature, CO2 concentration, and the status of meeting rooms. Based on this information, the building management system (BMS) responds dynamically, adjusting lighting, heating, air-conditioning, and room booking in real-time. Once the building occupants set their preferred temperature via a smartphone app, a thermal bubble follows them throughout the building, as the fan coil units, situated in the false ceilings, are activated by human presence. When an occupant leaves a given space, the room returns naturally to ‘standby mode” and saves energy – just like a computer does.
The knowledge of internal occupancy also allows reconfiguring offices over time. The new workplace will feature a set of movable glass walls, sound-absorbing curtains, and foldable partitions made of wooden panels, all of them permitting endless reconfiguration of the interior.
Entrance of the Building
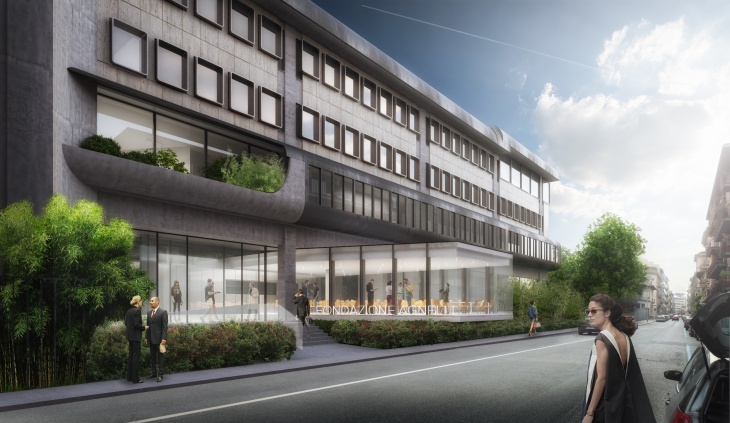
Staircase
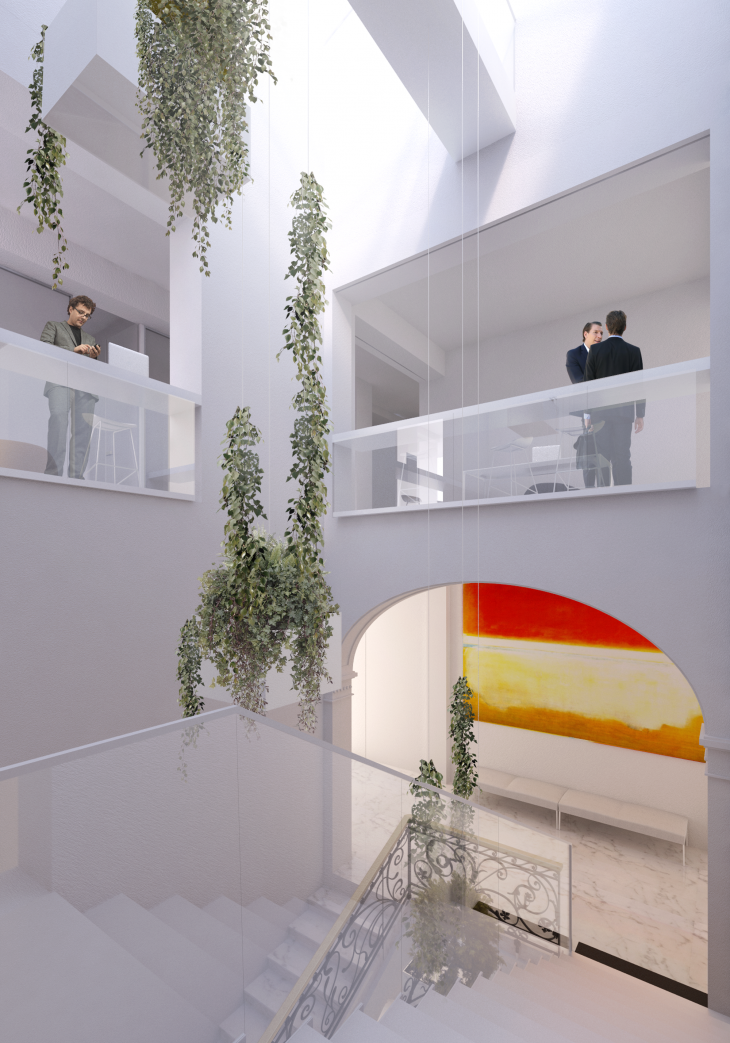
Co-working
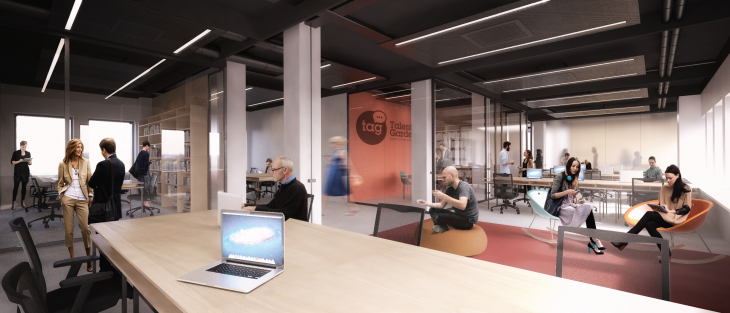
JD: What will be the time-period to construct such a building?
Dr. Ratti: Construction has started a few weeks ago, and the renovated Agnelli Foundation building is due to open in the Spring Season of 2017.
JD: How much will the project cost escalate to incorporate such a system?
Dr. Ratti: These technologies had a limited impact on the project cost. Furthermore, the energy savings can quickly repay the initial investment. In brief – ROI is very short!
JD: How many people were involved in the project?
Dr. Ratti: In addition to the CRA Team and others, we are working with several consultants, such as Studio Ferraresi, Studio Lazzerini, Michele Bonino and Roberto Pomè.
IMAGE COURTESY: The Architect
Related Posts
Modern Exterior Designs In Wonderful World
An Interview with Renowned French Architect – Vincent Callebaut
An Interview with Renowned Italian Architect-Designer Alberto Apostoli
Urban Architecture Design
An Interview with Renowned Belgian – French Architect Vincent Callebaut
An Interview with Multiple AIA Award-Winning American Architect Eric Strain
An Interview with RIBA Award-Winning British Architect Sandra Coppin
An Interview with Multiple Award-Winning Italian Architect Carlo Enzo Frugiuele
An Interview with Multiple WAF Award-Winning Spanish Architect Jaime Oliver
An Interview with Multiple Award-Winning Croatian Architect Ante Vrban
An Interview with Renowned Turkish Architect Melkan Gürsel
An Interview with Renowned Dutch-American Architect Winka Dubbeldam
An Interview with Multiple Award-Winning German Architect UWE Schmidt-Hess
An Interview with Renowned Singaporean Architect Look Boon Gee
An Interview with Renowned Singaporean Architect Chang Yong Ter
